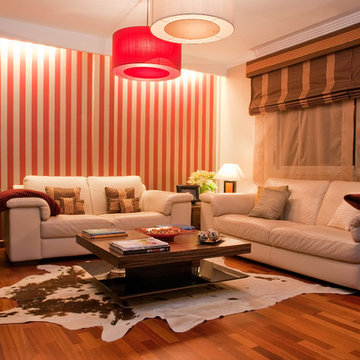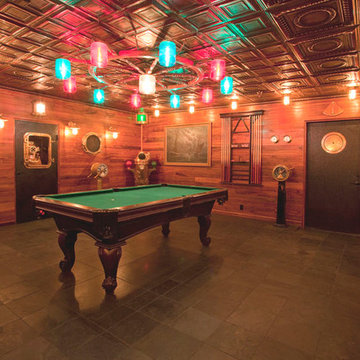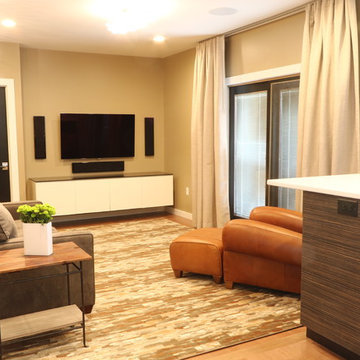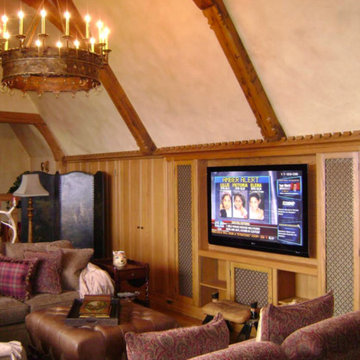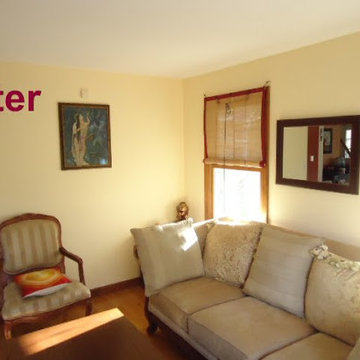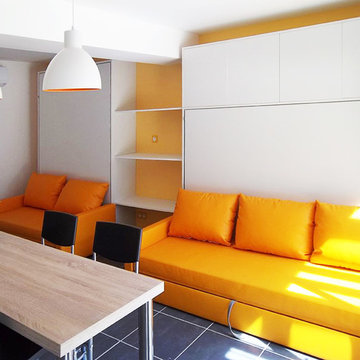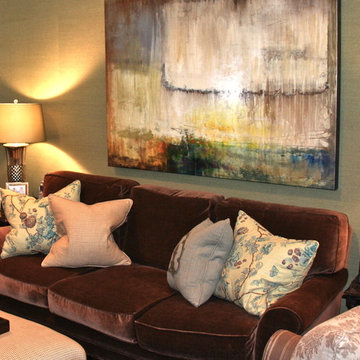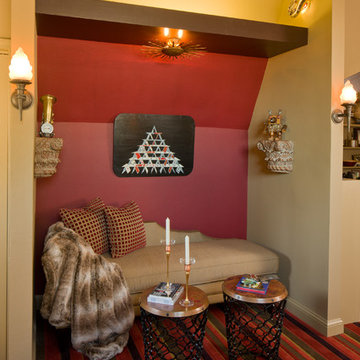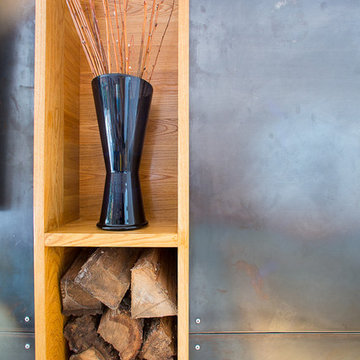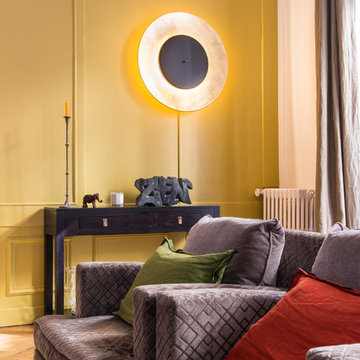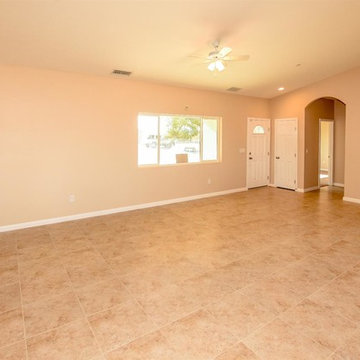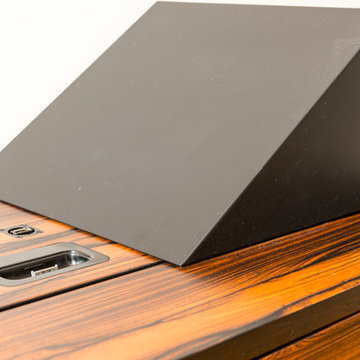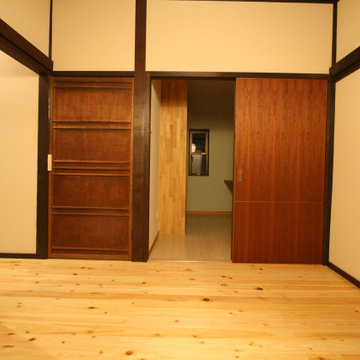Orange Family Room Design Photos with No Fireplace
Refine by:
Budget
Sort by:Popular Today
201 - 220 of 331 photos
Item 1 of 3
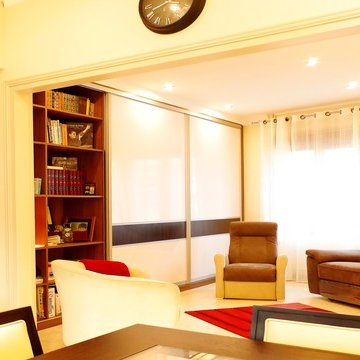
Les clients souhaitaient avoir 2 espaces en un. Le premier avoir un meuble TV avec tous les équipements modernes, le tout dans un meuble qui permette de cacher les nombreux livres du couple.
Le deuxième souhait était de pouvoir changer d'ambiance et de meubler le mur avec une bibliothèque ton bois, tout en cachant la TV.
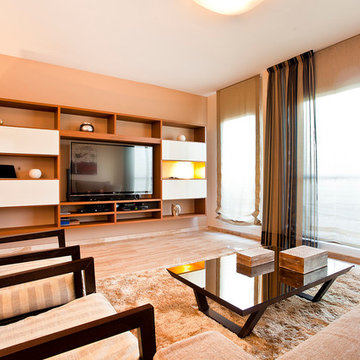
El mueble modular que aparece fue bastante original al ir completamente suspendido en pared. Se trata de una pieza que se realizó a medida, diseñada exprofeso por el equipo de decoradores de Aldea.
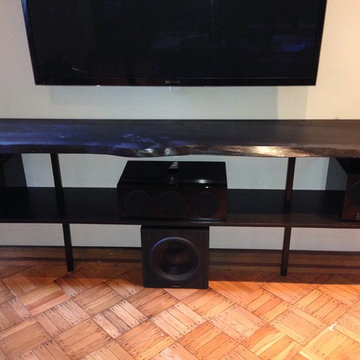
Rooms About You Design Studio - Sue Fishkin
Custom Live-Edge shelving to hold speakers. False panel behind bottom shelf hides wires and provides access with small hidden hinged door. Legs were made to match those on the couch and ottoman to keep the number of varying finishes to a minimum.
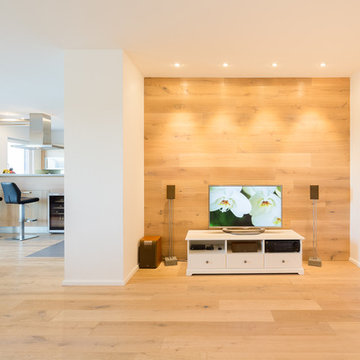
Fotos by Peter Rauchecker Photography ( http://www.peterrauchecker.at/)
Boden by Rudda ( http://rudda.at/)
Inspiration für Wohnzimmer/Fernsehbereich, Eichendielenboden, Holzwand, Blick auf Küche und Bar, Echtholzfronten, Fernseher und Soundsystem
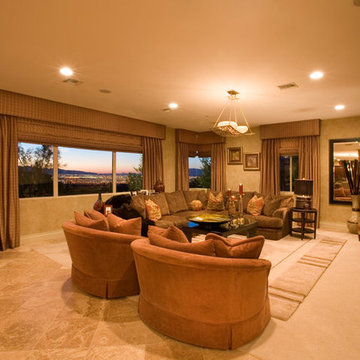
Envision Glam found at suite 1250 in the LA Mart Design Center. For more information please contact Lori Halprin at envision1250@sbcglobal.net
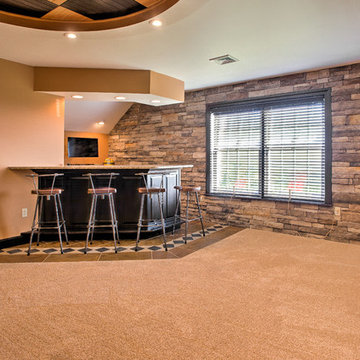
This space was orginally a bonus room when the house was built. We took this empty room and created the perfect room for these race fans!! Photo Credit to 2 Sisters Real Estate Photography.
Orange Family Room Design Photos with No Fireplace
11
