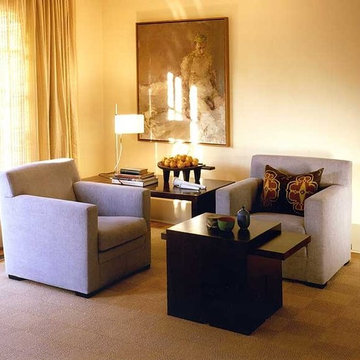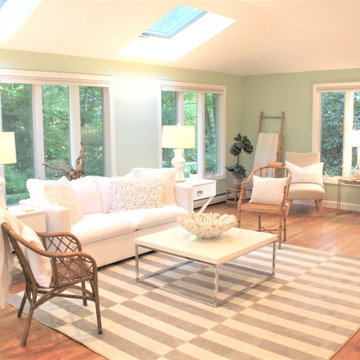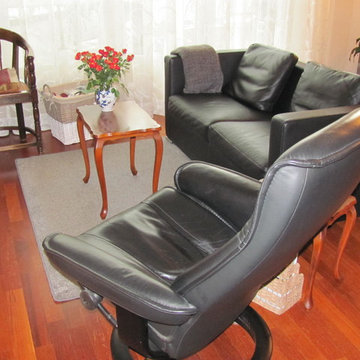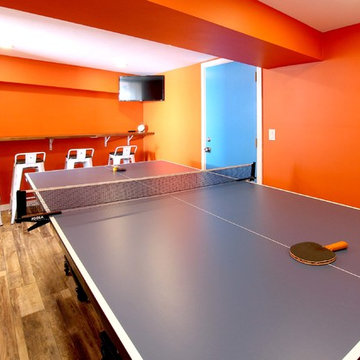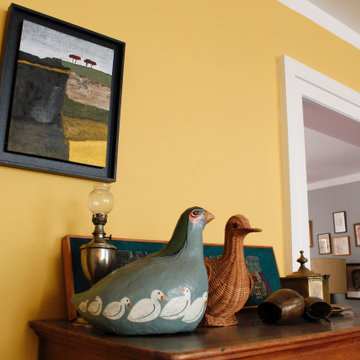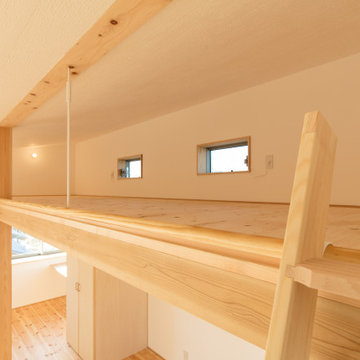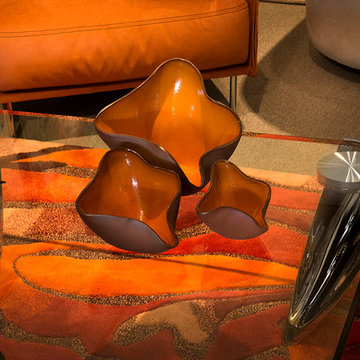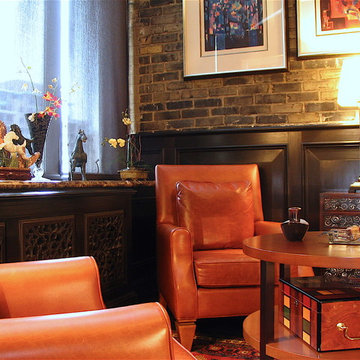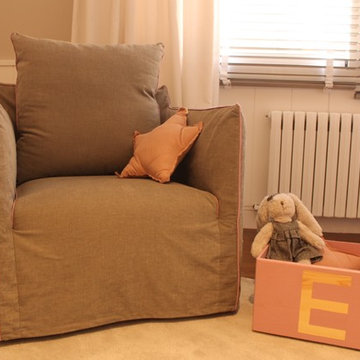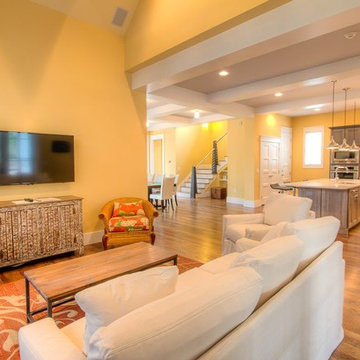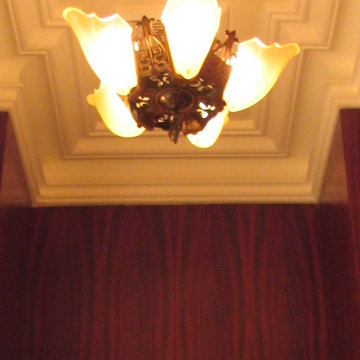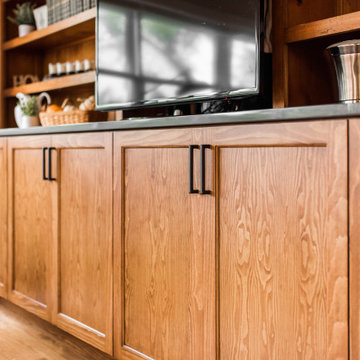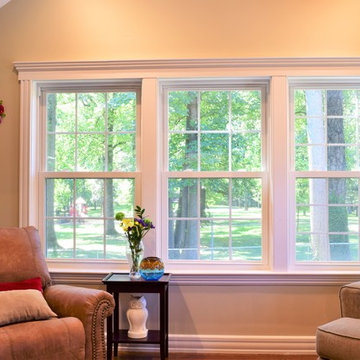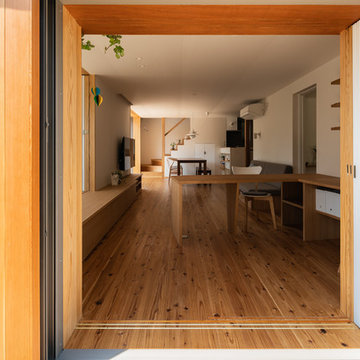Orange Family Room Design Photos with No Fireplace
Refine by:
Budget
Sort by:Popular Today
261 - 280 of 333 photos
Item 1 of 3
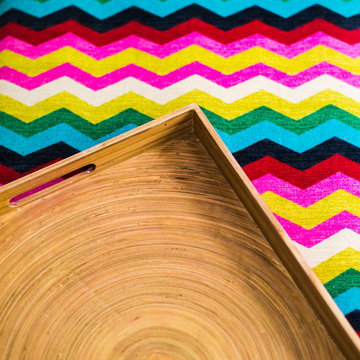
This fabric is Waverly's "Panama Wave Desert Flower". It is a vibrant chevron that we used to slipcover an ottoman and bring some vitality to the room. On top, is a tray from Homegoods, used to corral remotes and other items.
Photo credit: Caroline Maguire Photography
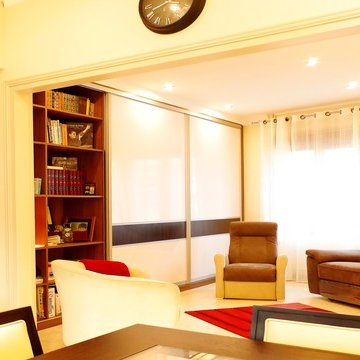
Les clients souhaitaient avoir 2 espaces en un. Le premier avoir un meuble TV avec tous les équipements modernes, le tout dans un meuble qui permette de cacher les nombreux livres du couple.
Le deuxième souhait était de pouvoir changer d'ambiance et de meubler le mur avec une bibliothèque ton bois, tout en cachant la TV.
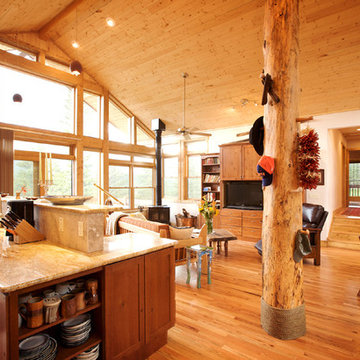
Rodwin Architecture and Skycastle Homes
Location: Boulder, CO, United States
A 2000 sf. contemporary mountain home with detached garage-studio. This cozy green design includes passive and active solar, high efficiency windows, an ultra-efficient boiler with radiant heating, and timber and stone harvested on-site. House was carefully sited to nestle in among existing exposed rocks, feature trees, and steep terrain, with the great room and large deck oriented to capture sweeping mountain views.
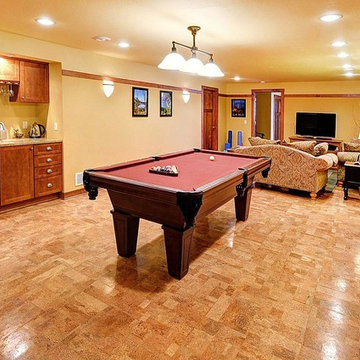
Photo By: Bill Alexander.
The rec room is large and features an entertainment bar, cork floor and plenty of room for games, TV viewing and entertaining
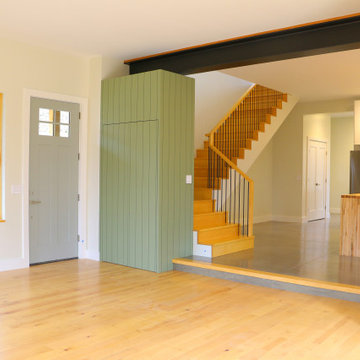
From the outside this one of a kind modern farmhouse home is set off by the contrasting materials of the Shou Sugi Ban Siding, exposed douglas fir accents and steel metal roof while the inside boasts a clean lined modern aesthetic equipped with a wood fired pizza oven. Through the design and planning phases of this home we developed a simple form that could be both beautiful and every efficient. This home is ready to be net zero with the future addition of renewable resource strategies (ie. solar panels).
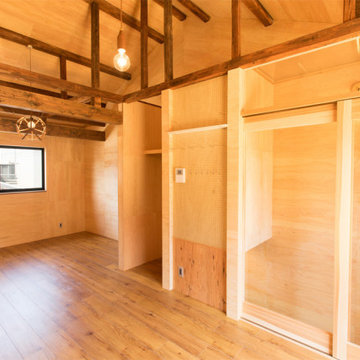
天井を取って梁をみせたので解放感と趣が出ました。
建具を透明にして奥行きが出る様にデザインしました。
インターフォン回りには、鍵や小物が置けるフックをつけました。壁を利用して板やフックを追加する事が出来ます。
Orange Family Room Design Photos with No Fireplace
14
