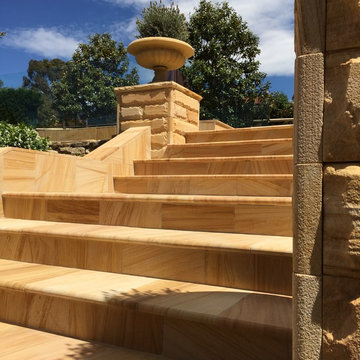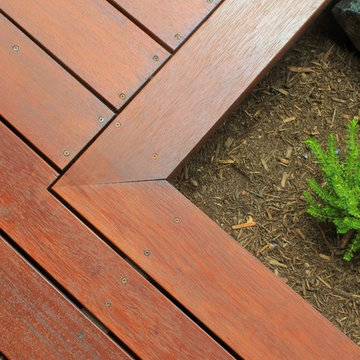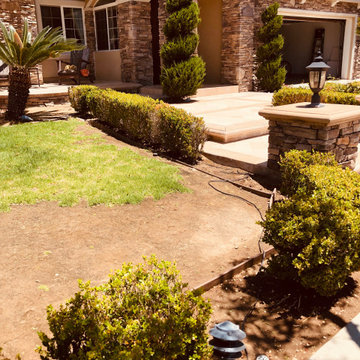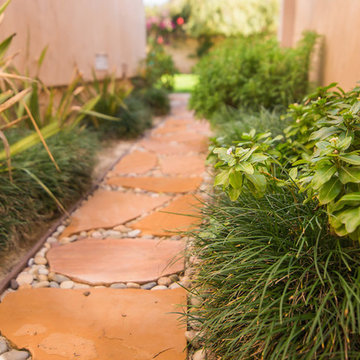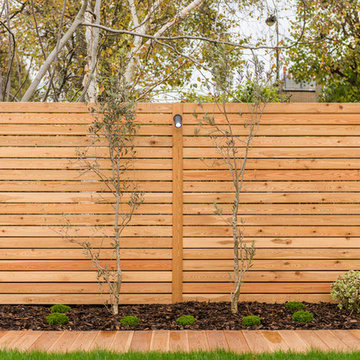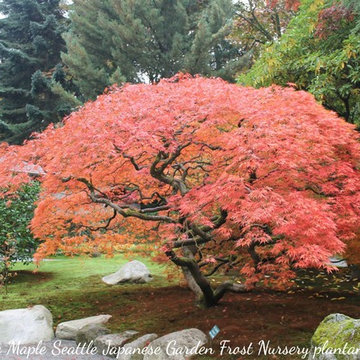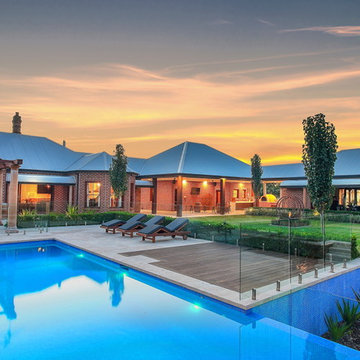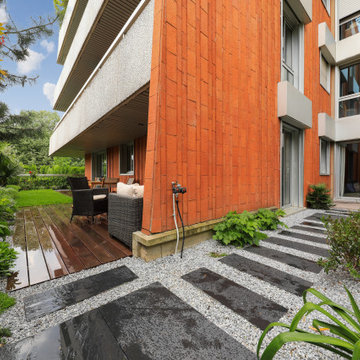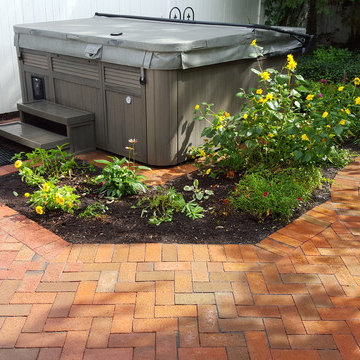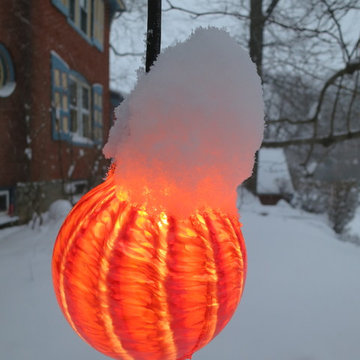Orange Formal Garden Design Ideas
Refine by:
Budget
Sort by:Popular Today
101 - 120 of 250 photos
Item 1 of 3
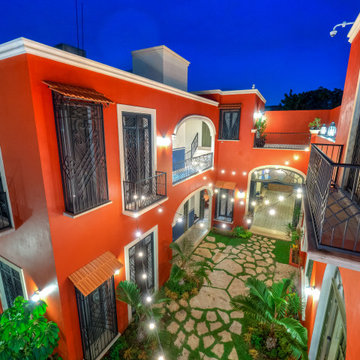
Merida Architects Casona Sirenas has a Central Patio with U shape, keeping the original architectural body and building two addition to provide with eight bedrooms to this amazing home in Santa Ana neighborhood in Merida Centro in Merida Yucatan Mexico. The maya laja stone were brought to the site and carrie inside one by one.
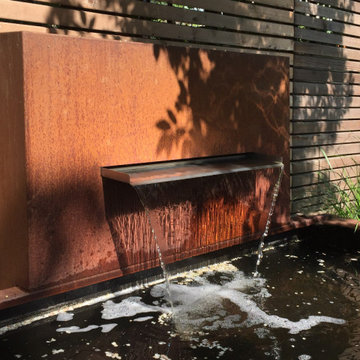
Der Cortenbrunnen plätscher ruhig vor sich hin. Das Sonnenlicht entwickelt mit dem darüber befindlichen Holunder ein sich stetig wechselndes Licht- und Schattenspiel.
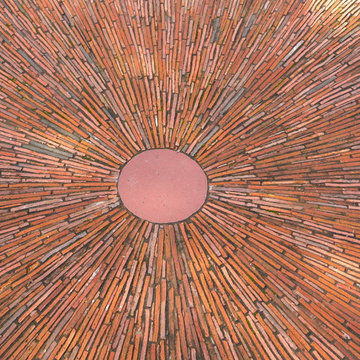
A project that we have overseen for several years now through different phases and evolutions this garden truly changes character with each season. A Grade II listed farmhouse dating back to the early 17th century; a contemporary wing was planned and our brief was to create a garden that embraced both the traditional and the modern. The swimming pool and terrace sit amidst a wildflower meadow which banks up to enclose the space providing a private sunbathing idyll. The meadow extends to a small orchard where fruit trees are surrounded by cosmos, cornflower and wild poppies. Large prairie style planted beds showcase grasses that provide both movement and architectural form catching both the early morning light and frost. An avenue of parasol trained plane trees lead from the house through the orchard to the natural pool. A collaboration with award winning blacksmith James Price produced the bespoke lightweight pergola providing a structure over the dining terrace for the newly planted wisteria. Mark’s signature flourishes can again be seen in the hand-laid terrace mosaics using the salvaged tiles from the original 17th century roof. - Mark Payne Landscape Design
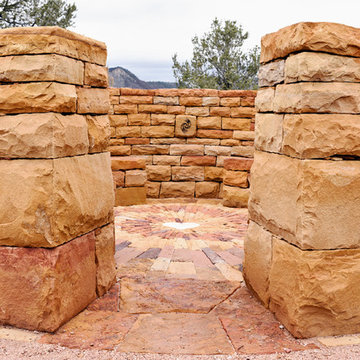
(Written by David Mallin, the father of Natanya in who's memory this structure was designed and built.) This is a sandstone and marble sound chamber for use as a communication portal. Located at the Lion's Den Park, overlooking the Animas River Valley, in Durango, Colorado. Dry stack wall construction by Jon Aguilar and Matt Norton. Kiva design, totem carvings, floor design and construction by sculptor, David Mallin.
The kiva is a gift to the city of Durango from the Natanya Joy Fund and the Mallin family. It is a memorial tribute to Natanya Joy Mallin Jameson who died on Valentine's Day, 2014, at age 27. Many compassionate and generous donors in Durango and beyond contributed to the fund to help Natty Joy get alternative medical care for a rare aggressive cancer. She died before she could use much of the fund. Those funds purchased the stone and the master masons' labor and expertise. Many of Natty Joy's 'peeps' helped all the way through the project. Completed October 2016.
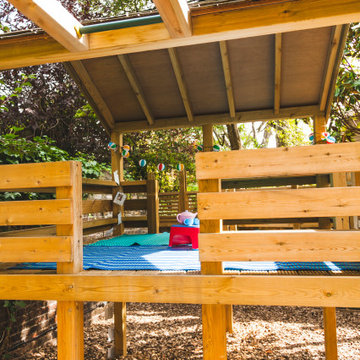
his formal garden was designed to resemble the lines of a cello.
The large lawn is edged in a reclaimed yellow stock brick and laid on edge in a sweeping curve and surrounded by traditional planting and large trees.
To split the garden into two, we used trellis to screen the children’s play area at the rear of the garden from the rest of the outdoor space. The trellis gives a degree of privacy but also allows the children to be visible whilst playing in the rear play area. The play frame was designed and built by Nordland Landscapes based on a wish list from the client’s children.
The brief was to include overhead monkey bars, high enough to be challenging but not high enough to be dangerous, a slide, trapeze bars set far enough apart so as to be able to do tumble turns on and cater for the varying heights of the three children. The client also requested a den or play house to hang out in and play in all-year-round.
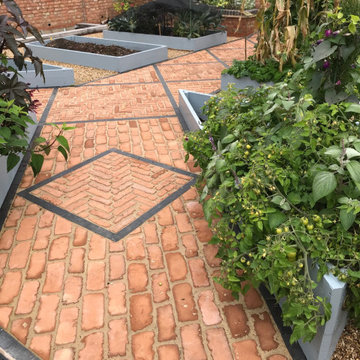
Walled kitchen garden using Jacobean Brick paving in a variety of patterns to create meandering paths which give an immediate sense of maturity with a contemporary edge
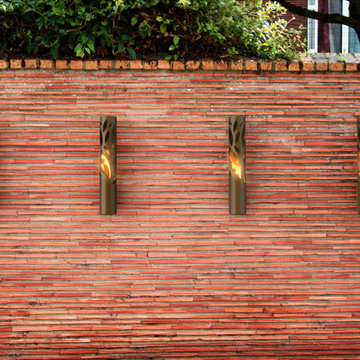
TWIG SCONCE (Bronze)
Fireburners – Wall-Mounted
Product Dimensions (IN): DIA 4″ H 23”
Product Weight (LB): 5.5
Product Dimensions (CM): DIA 10.2 X H58.42
Product Weight (KG): 2.5
Twig Sconce is designed as an accompaniment to the slender elegant frame of the freestanding Twig Torch. Alluding to the mood of autumn and summer in its delicate leaf pattern, Twig Sconce is a beacon of beauty and brilliance. Made of solid steel and finished in bronze epoxy powder paint, the decorative light fixture is the epitome of sophistication.
Made to fit a 13 oz can of Fuel, Twig Sconce is designed for indoor and outdoor use, its unique features highlighting textured wall treatments, faux veneers and exposed brick walls, as well as providing a beacon in outdoor gardens and landscapes.
By Decorpro Home + Garden.
Each sold separately.
Snuffer included.
Fuel sold separately.
Materials:
Solid steel
Bronze epoxy powder paint
Snuffer (galvamized steel)
Made in Canada
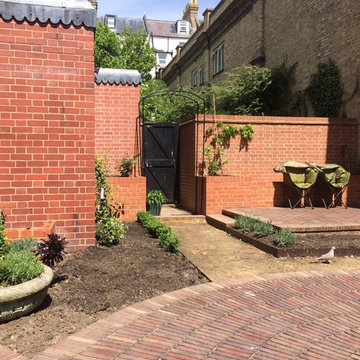
WORK IN PROGRESS. Metal edging 'Everedge' is used to separate the planting areas from the gravel path, which is still to be laid. When the top of the brick seat has been put in, the folding chairs will disappear... but the patio is already getting a lot of use. The pigeon is helpfully providing a sense of scale! Photo by Donald Reid
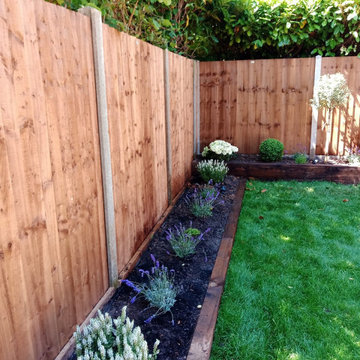
Outdoor porcelain patio and pathway, new lawn and block edging, border sleepers to create raised planting beds, fencing and in-lite low voltage 12v outdoor lighting. Project managed and tailored to customer's requirements.
Low maintenance and enjoyable for years to come!
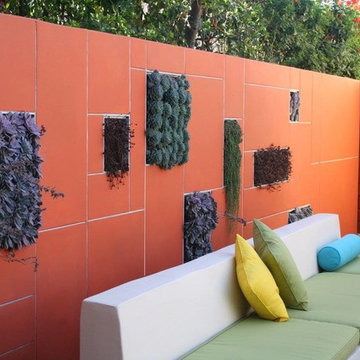
http://landscapearchitect.epubxp.com/i/443081-jan-2015/11
Full backyard and frontyard remodel.
Custom designed driveway with grass inlays and drought tolerant plant selections.
Orange Formal Garden Design Ideas
6
