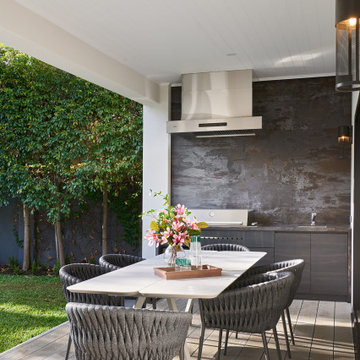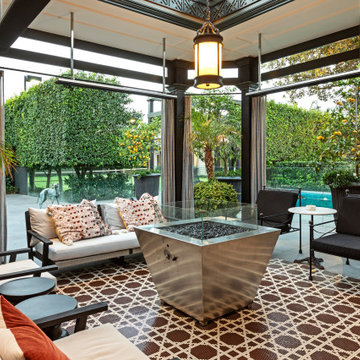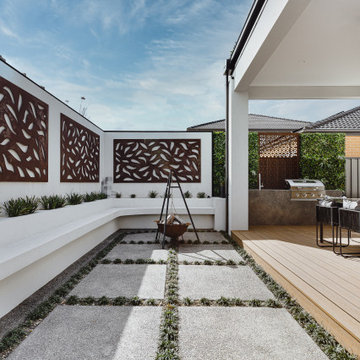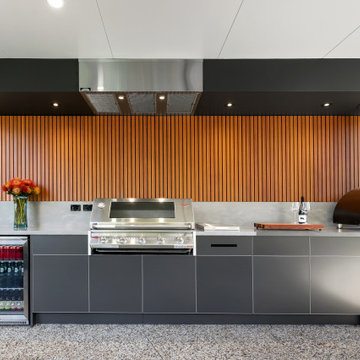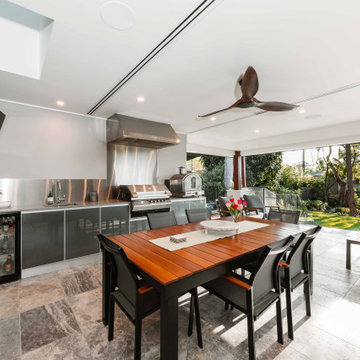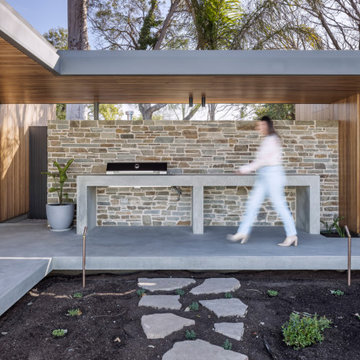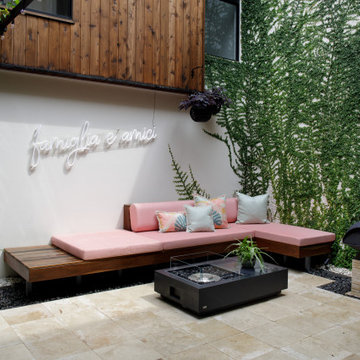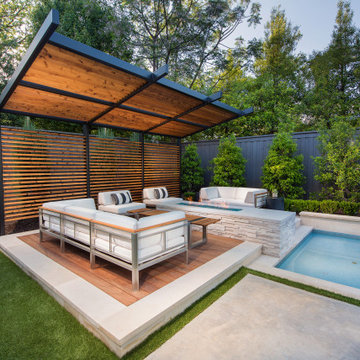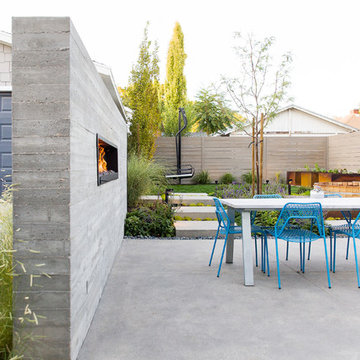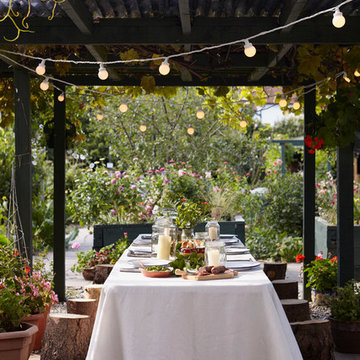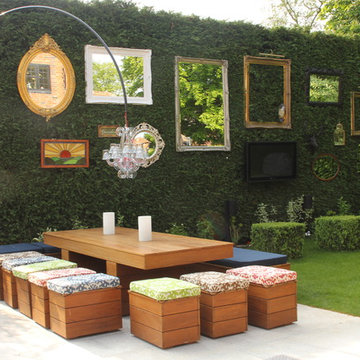Orange, Green Patio Design Ideas
Refine by:
Budget
Sort by:Popular Today
1 - 20 of 91,722 photos
Item 1 of 3
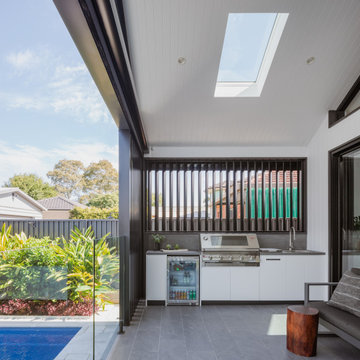
Positioning the home as a conduit for family and togetherness, Gathering House is expanded to facilitate an open and engaging residential experience, melding both old and new within the one generous site. Taking references from the existing formal silhouette and materiality already in place, the focus became on extruding the original form while imbedding new principles of increased scale and openness throughout. Binding the interior to the larger landscape was also key, driving clear visual connections between inside and out and allowing the functions of the home to spill out into dedicated outdoor entertaining areas. The home celebrates coming together, dotted with moments of compression and release to align with varying levels of passive or active animation, retaining the familiar intimacy of home.
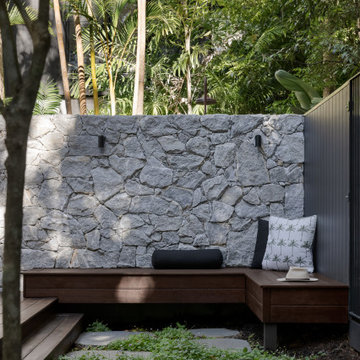
House Design - Chris Halliday Void Building Design
Construction - SX Constructions
Photos - Brock Beasley

Central to the success of this project is the seamless link between interior and exterior zones. The external zones free-flow off the interior to create a sophisticated yet secluded space to lounge, entertain and dine.
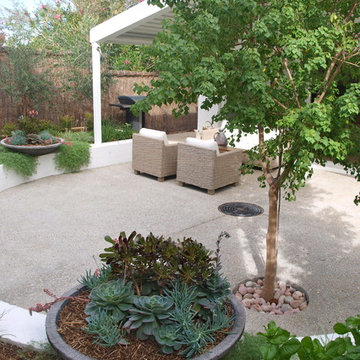
A contemporary garden containing a sculptural corten rusted steel letterbox, a washed aggregate concrete outdoor living space surrounded by a curved raised garden bed. The garden contains feature succulent bowls, a small olive and citrus orchard with a selection of Australian native and exotic ground covers in the raised garden bed.

A truly beautiful garden and pool design to complement an incredible architectural designed harbour view home.

The homeowners desired an outdoor space that felt more rustic than their refined interior spaces, but still related architecturally to their house. Cement plaster support arbor columns provide enough of visual tie to the existing house exterior. Oversized wood beams and rafter members provide a unique outdoor atmosphere. Structural bolts and hardware were minimized for a cleaner appearance. Structural connections and supports were engineered to meet California's stringent earthquake standards.
Ali Atri Photography

The patio and fire pit align with the kitchen and dining area of the home and flows outward from the redone existing deck.
Orange, Green Patio Design Ideas
1
