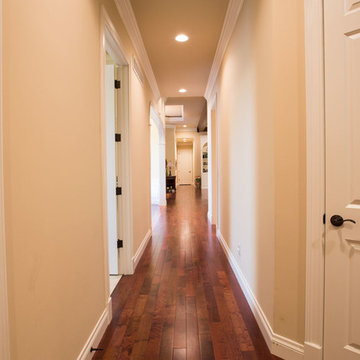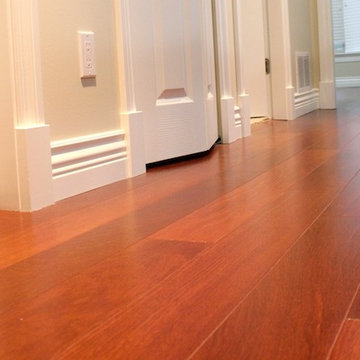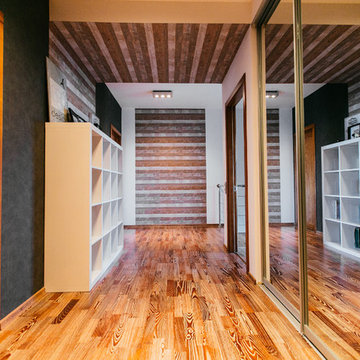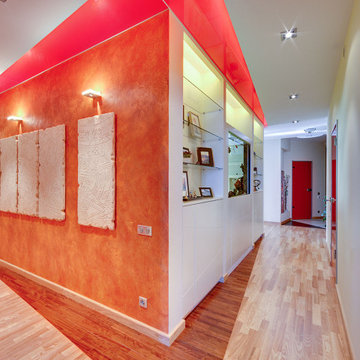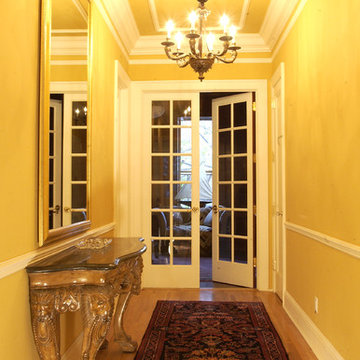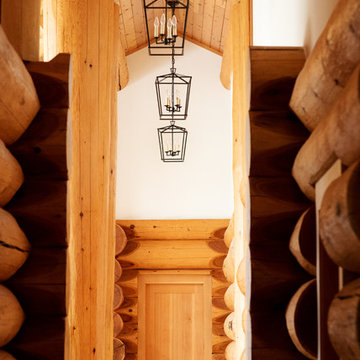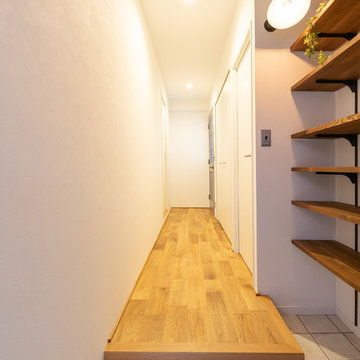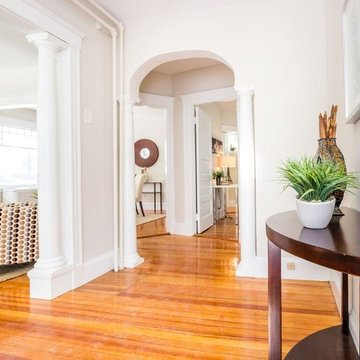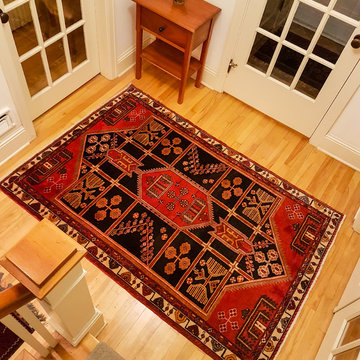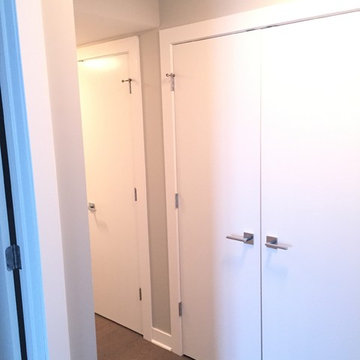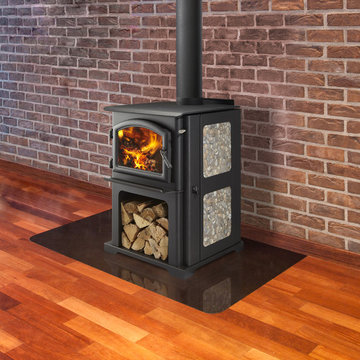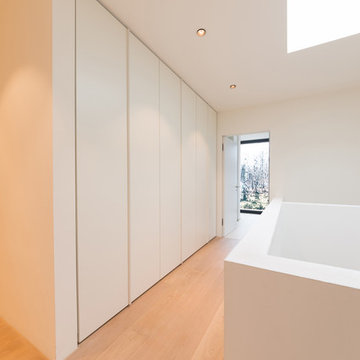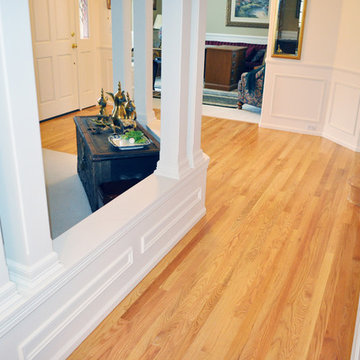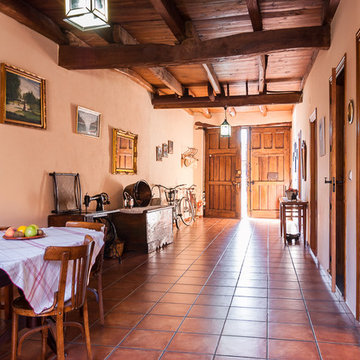Orange Hallway Design Ideas with Brown Floor
Refine by:
Budget
Sort by:Popular Today
141 - 160 of 286 photos
Item 1 of 3
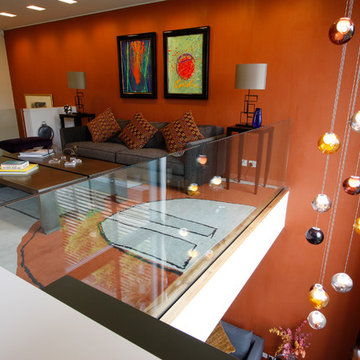
Frameless Glass Balustrades was used internally to maximise natural light entering the home with large glass faces and minimal framing.
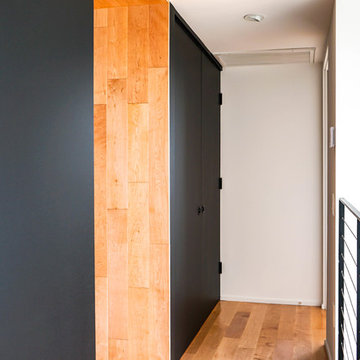
This exposed hallway area, combines light, hardwood flooring with flat black cupboards and recessed lighting.
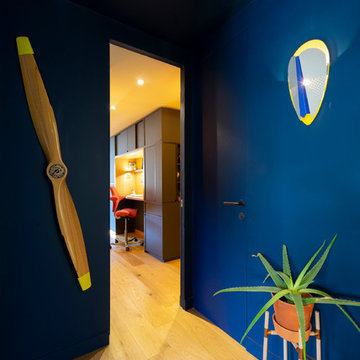
Cette appartement 3 pièce de 82m2 fait peau neuve. Un meuble sur mesure multifonctions est la colonne vertébral de cette appartement. Il vous accueil dans l'entrée, intègre le bureau, la bibliothèque, le meuble tv, et disimule le tableau électrique.
Photo : Léandre Chéron
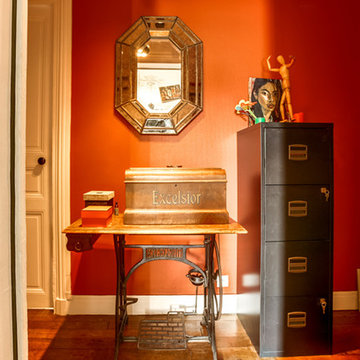
L'entrée est la pièce de la première impression! Une couleur chaleureuse, une ambiance conviviale.
meero
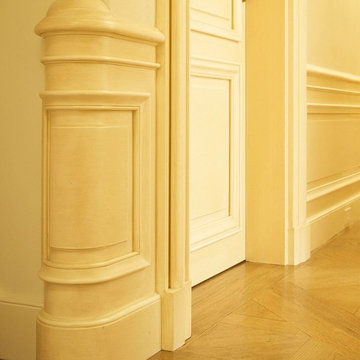
Detail of the termination of the wainscoting in a French style, single-level home in Atherton, California. Just one of the many wonderful flourishes found in this grand Country home.
Photographer: Matthew Millman
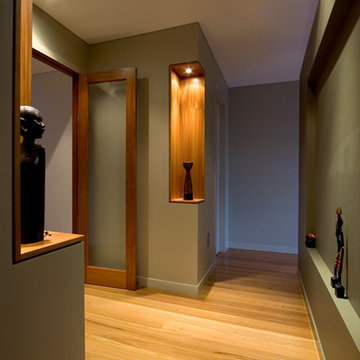
This North Lakes – Mango Hill new home project is a contemporary family home with pool, indoor/outdoor room, views over the North Lakes and beautifully detailed entry & interior spaces.
The design provides the client with a sub tropical contemporary home. Contemporary roof forms have been chosen not because they emphasise the contemporary nature of the clients home but mostly to maximise the homes exposure to breezes and light from the north-easterly aspect and to provide detailed and thought out front elevations for the corner position.
Orange Hallway Design Ideas with Brown Floor
8
