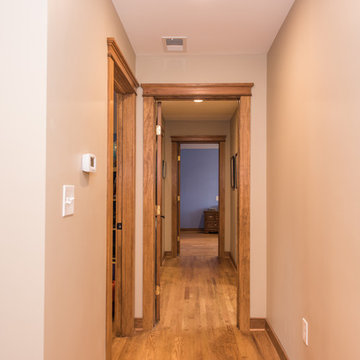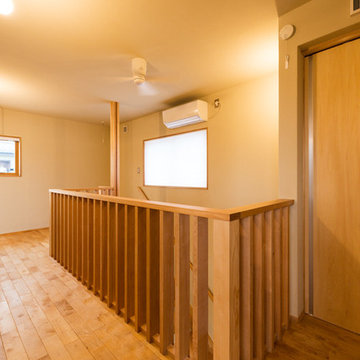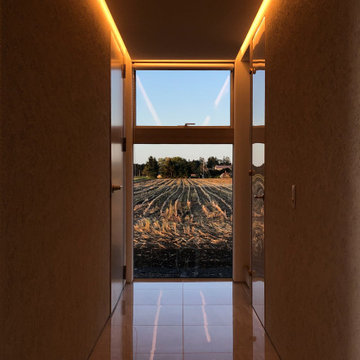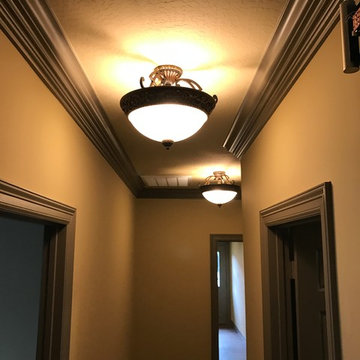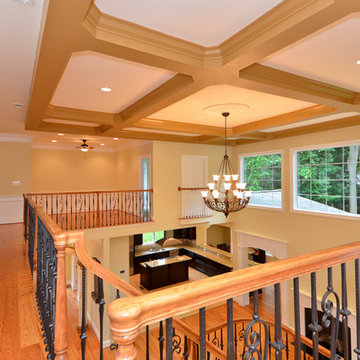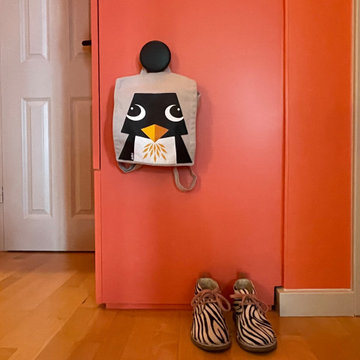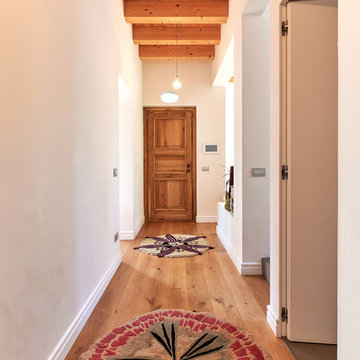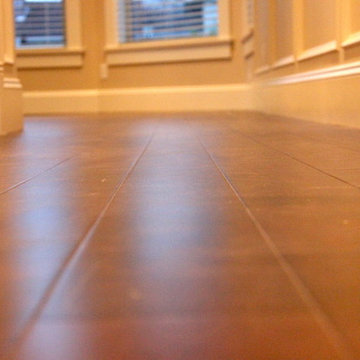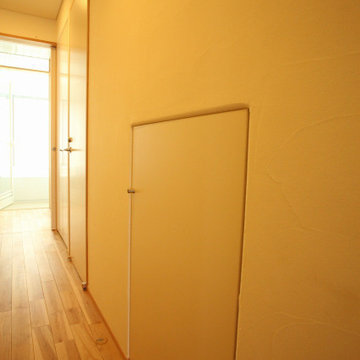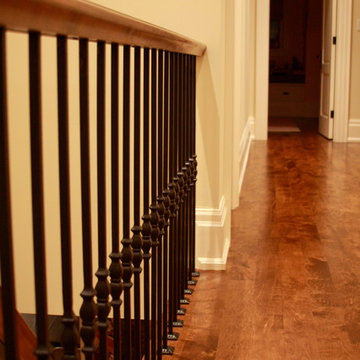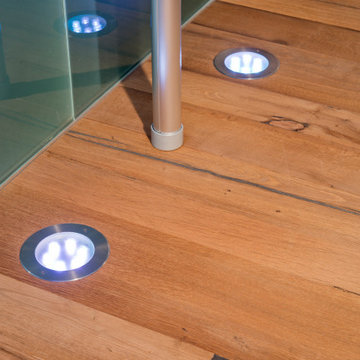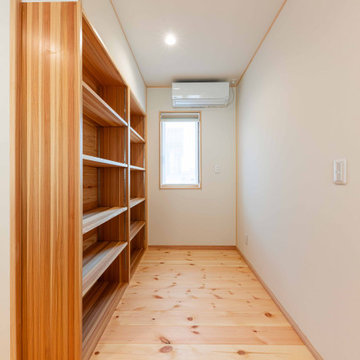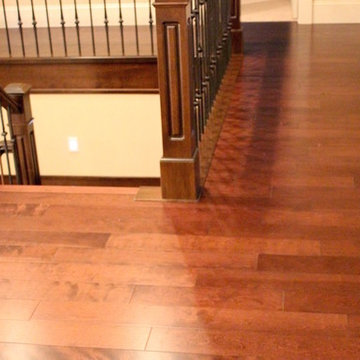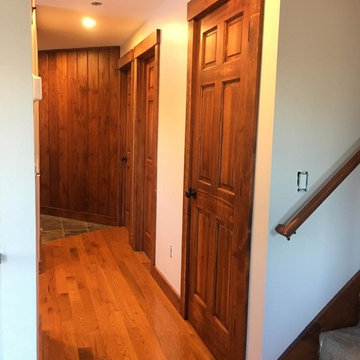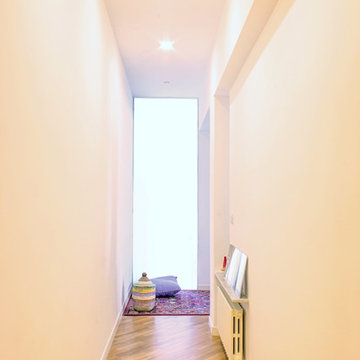Orange Hallway Design Ideas with Brown Floor
Refine by:
Budget
Sort by:Popular Today
161 - 180 of 287 photos
Item 1 of 3
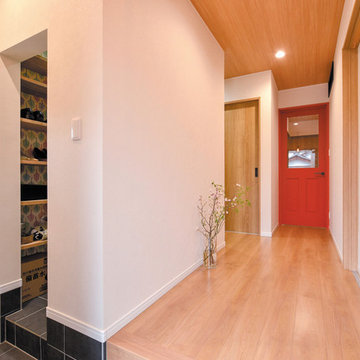
ご要望のあった土間収納を設けるには、床面積が必要。トイレ・洗面の場所を変更し、玄関を横長に広げ、壁に囲まれた土間収納を設けました。
滑りにくい面状のブラックのタイルは、ニュアンスを与えながらも空間を引き締めます。
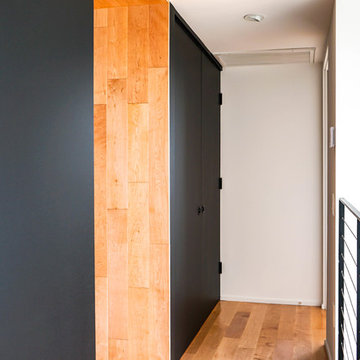
This exposed hallway area, combines light, hardwood flooring with flat black cupboards and recessed lighting.
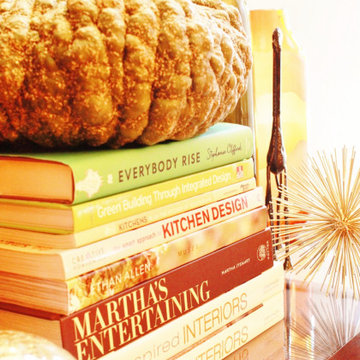
Think unique, dominant, daring, and statement-making. While the console table does not display anything extremely bold in color, it uses muted colors to enhance and add appeal and subtle character, which can become the ultimate focal point.
Credit: Photography by KCL-IDESIGN, LLC®
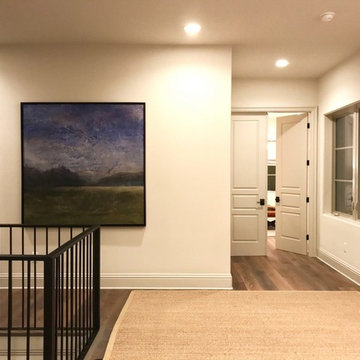
This family hails from Tennessee and recently bought a home in sunny Tampa Bay! They bought this modern home, furniture included – and were looking to make the spaces speak to them. We rearranged the entire house and added new pieces meant to incorporate that warm, eclectic charm! To see the BEFORE photos, click here: http://bit.ly/farmtotampa
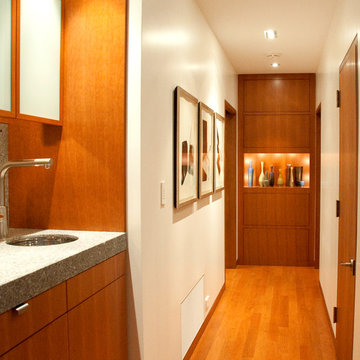
Van Auken Akins Architects LLC designed and facilitated the renovation of a 1,876 square-foot suburban condo. VAA developed a palette of clean detailing, which allowed for the integration of the client's blue chip art collection. Rich materials, such as Carrera marble, liquid crystal privacy glass, Venetian plaster, and stained cherry serve as beautiful backdrops to define each space. A new bluestone patio extends the interior theme into the existing condominium landscape.
Orange Hallway Design Ideas with Brown Floor
9
