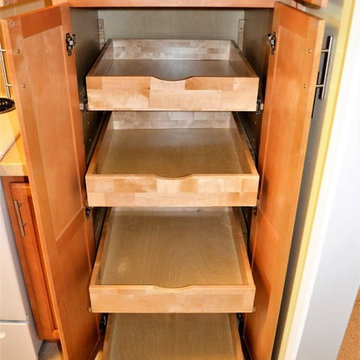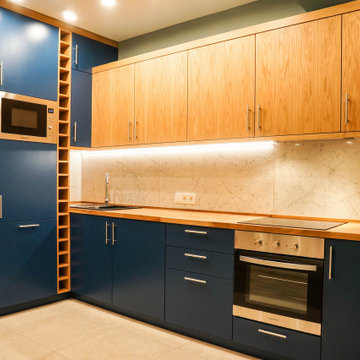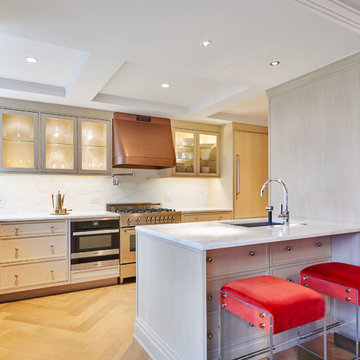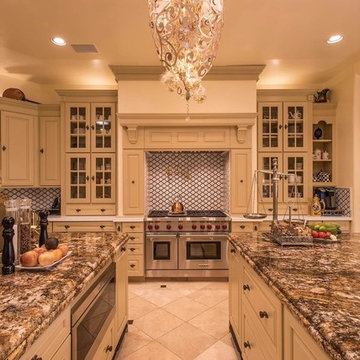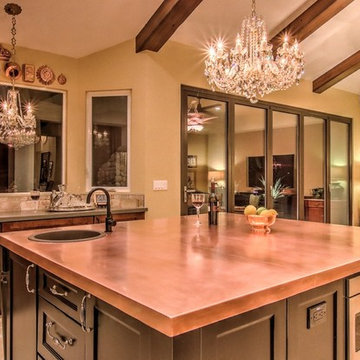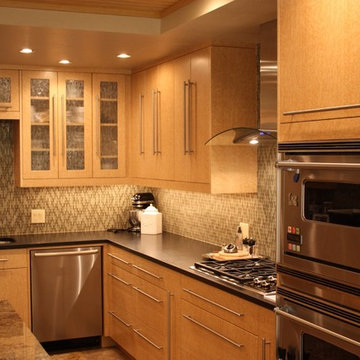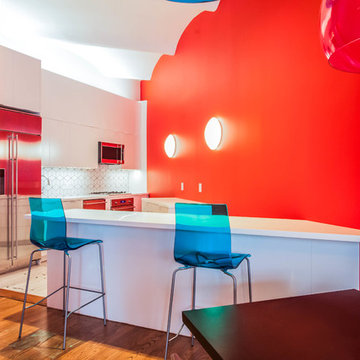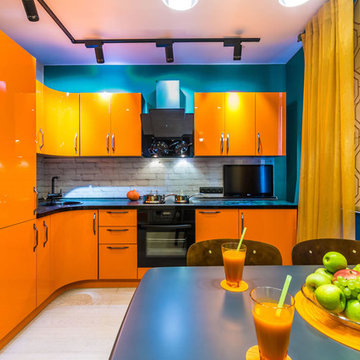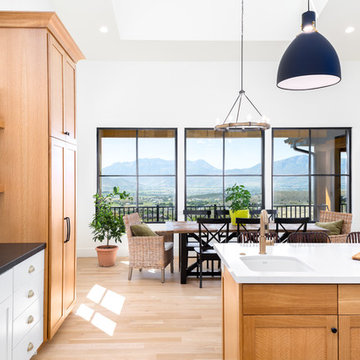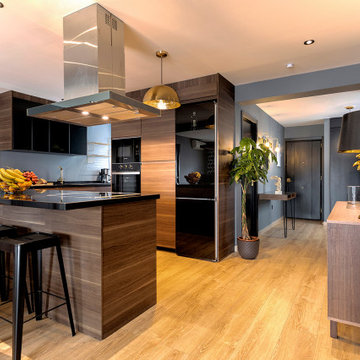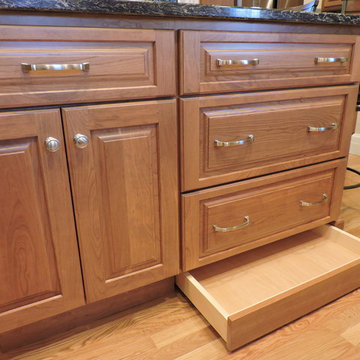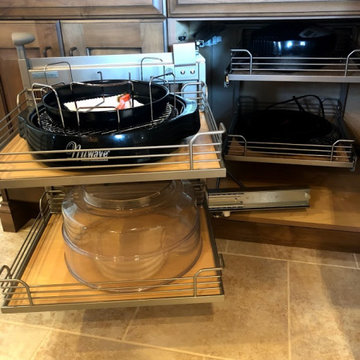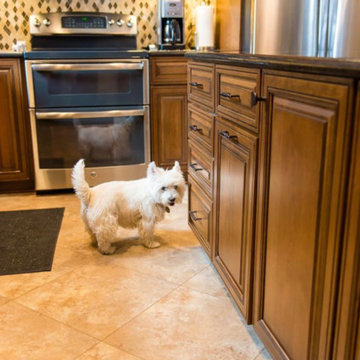Orange Kitchen with Beige Floor Design Ideas
Refine by:
Budget
Sort by:Popular Today
181 - 200 of 1,333 photos
Item 1 of 3
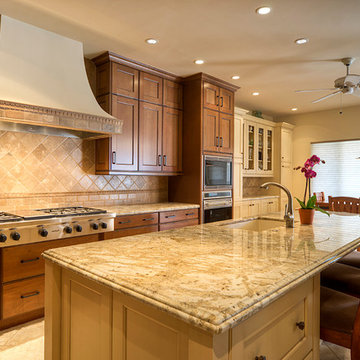
Central Phoenix addition and remodel. This large kitchen features high ceilings, two-tone cabinetry, recessed lights, professional appliances and a large island with sink. This kitchen and breakfast room are an entertainer's delight with plenty of storage space, a large island and an open feel.

Cabinetry: Starmark
Style: Bridgeport w/ Five Piece Drawers
Finish: (UPPERS/DESK) Maple – Dove; (LOWERS/ISLAND) Maple – Oregano w/ Chocolate Glaze
Countertop: Select Solid Surfaces Unlimited – Boulder Pointe Quartz
Sink: IPT - Stainless Steel Single Bowl Prep Sink; Elkay Large 60/40 Stainless
Faucet: (Customer’s Own)
Hardware: Hardware Resources – Milan Pulls in Gun MEtal
Backsplash Tile: Virginia Tile – Marlow Cloud w/ Birch Grout
Designer: Devon Moore
Contractor: Carson’s Installation – Paul Carson
Tile Installer: North Shore Tile – Joe Lovasco
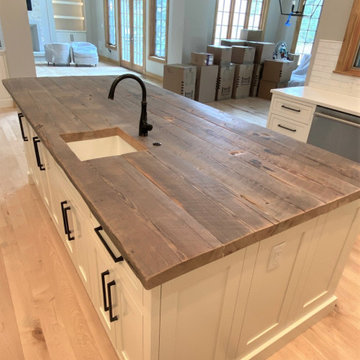
The large island was topped off with antique oak planks to coordinate with the reclaimed wood clad hood.
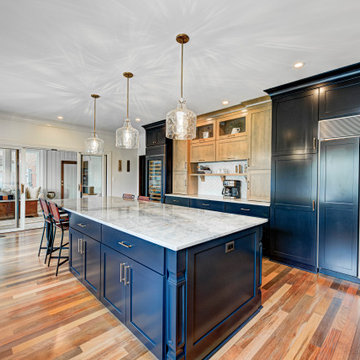
The centerpiece of this exquisite kitchen is the deep navy island adorned with a stunning quartzite slab. Its rich hue adds a touch of sophistication and serves as a captivating focal point. Complementing this bold choice, the two-tone color-blocked cabinet design elevates the overall aesthetic, showcasing a perfect blend of style and functionality. Light counters and a thoughtfully selected backsplash ensure a bright and inviting atmosphere.
The intelligent layout separates the work zones, allowing for seamless workflow, while the strategic placement of the island seating around three sides ensures ample space and prevents any crowding. A larger window positioned above the sink not only floods the kitchen with natural light but also provides a picturesque view of the surrounding environment. And to create a cozy corner for relaxation, a delightful coffee nook is nestled in front of the lower windows, allowing for moments of tranquility and appreciation of the beautiful surroundings.
---
Project completed by Wendy Langston's Everything Home interior design firm, which serves Carmel, Zionsville, Fishers, Westfield, Noblesville, and Indianapolis.
For more about Everything Home, see here: https://everythinghomedesigns.com/
To learn more about this project, see here:
https://everythinghomedesigns.com/portfolio/carmel-indiana-elegant-functional-kitchen-design
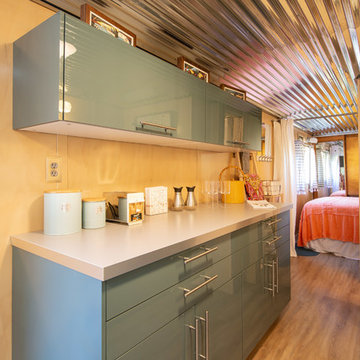
SKP Design has completed a frame up renovation of a 1956 Spartan Imperial Mansion. We combined historic elements, modern elements and industrial touches to reimagine this vintage camper which is now the showroom for our new line of business called Ready To Roll.
http://www.skpdesign.com/spartan-imperial-mansion
You'll see a spectrum of materials, from high end Lumicor translucent door panels to curtains from Walmart. We invested in commercial LVT wood plank flooring which needs to perform and last 20+ years but saved on decor items that we might want to change in a few years. Other materials include a corrugated galvanized ceiling, stained wall paneling, and a contemporary spacious IKEA kitchen. Vintage finds include an orange chenille bedspread from the Netherlands, an antique typewriter cart from Katydid's in South Haven, a 1950's Westinghouse refrigerator and the original Spartan serial number tag displayed on the wall inside.
Photography: Casey Spring
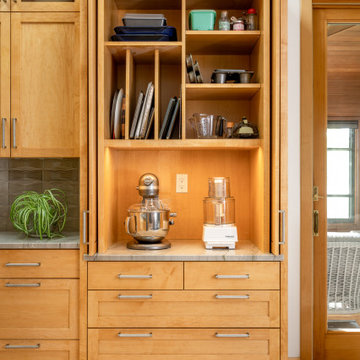
This prairie home tucked in the woods strikes a harmonious balance between modern efficiency and welcoming warmth.
A captivating quartzite countertop serves as the centerpiece, inspiring an earthy color palette that seamlessly integrates with the maple cabinetry. A spacious layout allows for socializing with guests while effortlessly preparing culinary delights. For a polished and clutter-free look, the cabinet housing baking essentials can be discreetly closed when not in use.
---
Project designed by Minneapolis interior design studio LiLu Interiors. They serve the Minneapolis-St. Paul area, including Wayzata, Edina, and Rochester, and they travel to the far-flung destinations where their upscale clientele owns second homes.
For more about LiLu Interiors, see here: https://www.liluinteriors.com/
To learn more about this project, see here:
https://www.liluinteriors.com/portfolio-items/north-oaks-prairie-home-interior-design/
Orange Kitchen with Beige Floor Design Ideas
10
