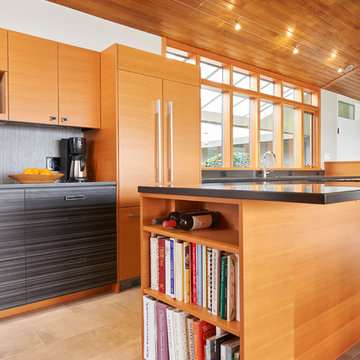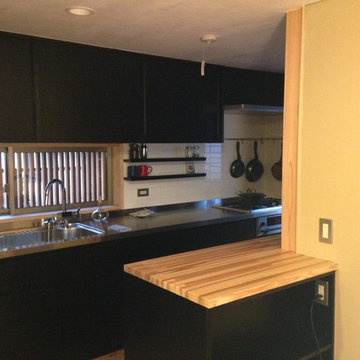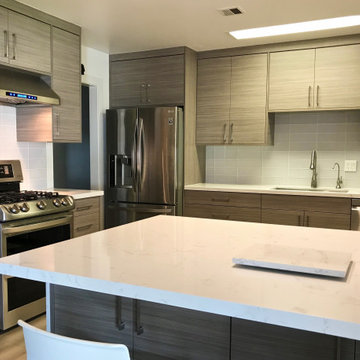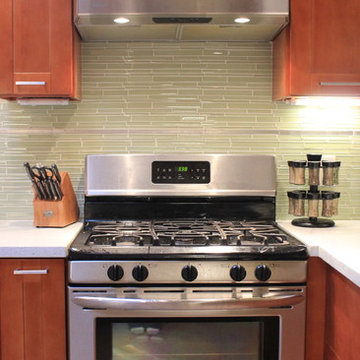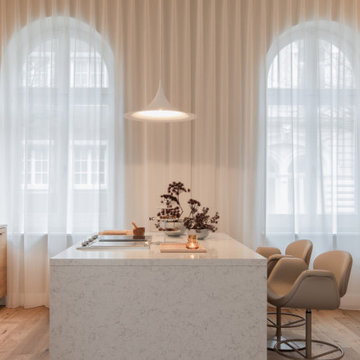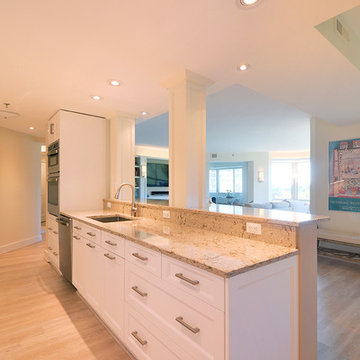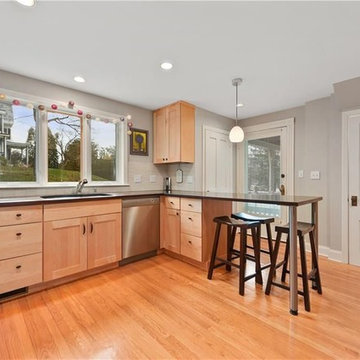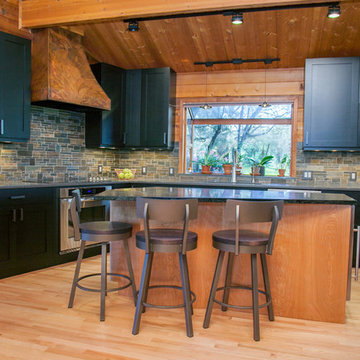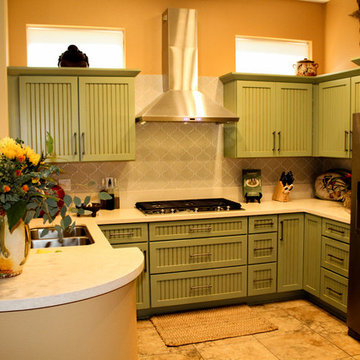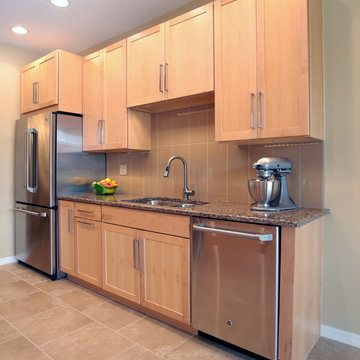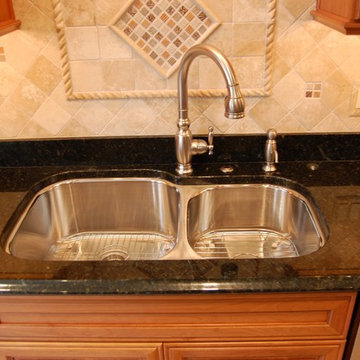Orange Kitchen with Beige Floor Design Ideas
Refine by:
Budget
Sort by:Popular Today
161 - 180 of 1,333 photos
Item 1 of 3
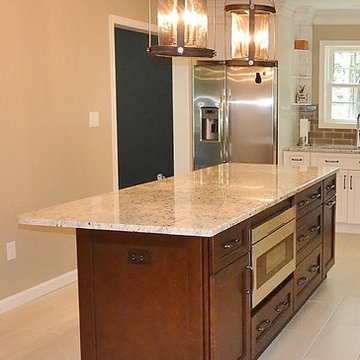
We remodeled this small builders grade kitchen to be the homes new spacious center piece. This new Transitional kitchen has warm Fabuwood cabinetry in Fusion blanc with a contrasting island in Chestnut finish. Removing a wall and expanding the kitchen into the old formal dining room gave this client the space they needed to now have an island with plenty of room for seating and entertaining. The new tile floors in 12x24 Linden Point Bianco give the new space a clean bright look. The granite countertops in Ice White tie the flooring and cabinetry colors together; while the new backsplash tiles by Sonoma in truffle with the range feature by Walker Zanger add individuality and pop. New lighting and the clients choices of fixtures and appliances all add to the look of this awesome new kitchen.
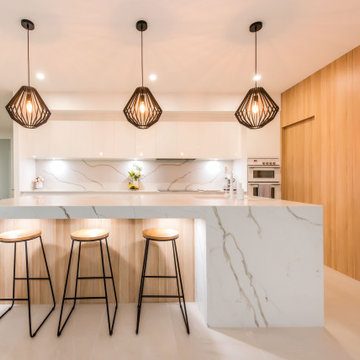
The kitchen featuring Smartstone island benchtop and splashback is proving a joy to live with its winning combination of luxe marble aesthetic in super-durable quartz. For the bathroom, Leeza chose Smartstone Amara, a soft, beautiful surface that features a subtle, random grey vein on a white background.
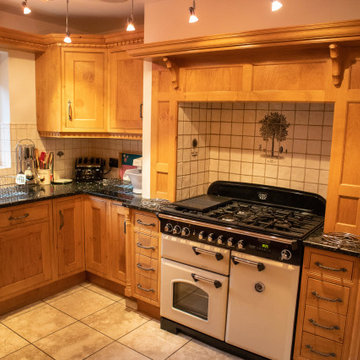
respray of oak kitchen following clients remit of modern and airy to lift the room. colour chosen was farrow & ball new white

Project by Wiles Design Group. Their Cedar Rapids-based design studio serves the entire Midwest, including Iowa City, Dubuque, Davenport, and Waterloo, as well as North Missouri and St. Louis.
For more about Wiles Design Group, see here: https://wilesdesigngroup.com/

This prairie home tucked in the woods strikes a harmonious balance between modern efficiency and welcoming warmth.
A captivating quartzite countertop serves as the centerpiece, inspiring an earthy color palette that seamlessly integrates with the maple cabinetry. A spacious layout allows for socializing with guests while effortlessly preparing culinary delights. For a polished and clutter-free look, the cabinet housing baking essentials can be discreetly closed when not in use.
---
Project designed by Minneapolis interior design studio LiLu Interiors. They serve the Minneapolis-St. Paul area, including Wayzata, Edina, and Rochester, and they travel to the far-flung destinations where their upscale clientele owns second homes.
For more about LiLu Interiors, see here: https://www.liluinteriors.com/
To learn more about this project, see here:
https://www.liluinteriors.com/portfolio-items/north-oaks-prairie-home-interior-design/
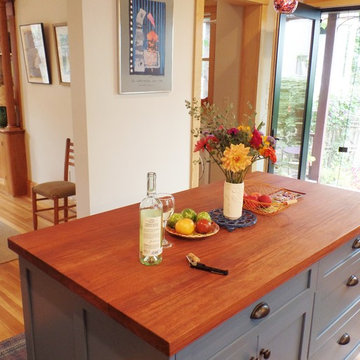
A Santos Mahogany countertop is at the center of the space atop Twilight Blue cabinets painted with a VOC -free water based finish.
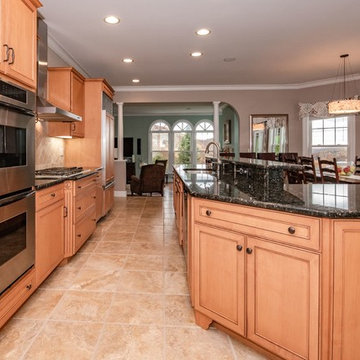
Large open concept kitchen with extensive l-shaped island table for entertaining. Kitchen opens to the dining room area and looks out to the living room for an open feel.
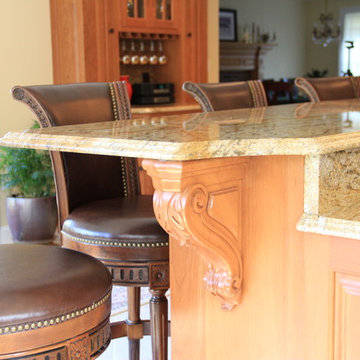
This Kitchen was designed by Jeff from our Manchester showroom and Mark Phaneuf. This remodel features Dewils Cabinetry with raised panel door style and light brown stain finish. It also features Granite Countertop and wall back splash with golden yellow color and ogee edge. Other features include decorative molding on the Island and around the range, decorative crown molding, wolf appliances and oil rubbed bronze hardware.
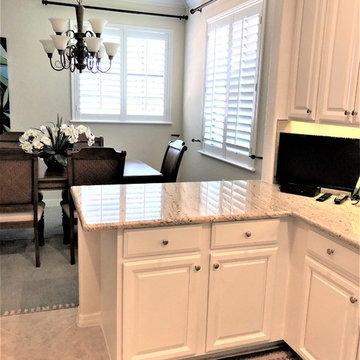
Heritage Bay project in Naples Florida: We removed the dining room wall to make an more open kitchen plan. We cut the wall down to the same dimensions as the other side of the kitchen to keep the kitchen symmetrical. Added new Granite tops, a Beige Glass Bask splash and a new sink. The client elected to have a painting contractor paint the cabinets white.
Orange Kitchen with Beige Floor Design Ideas
9
