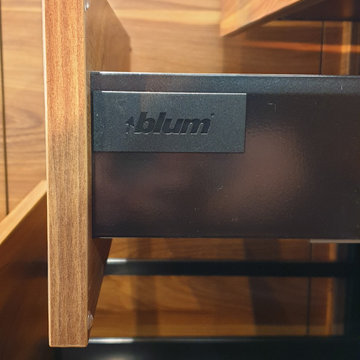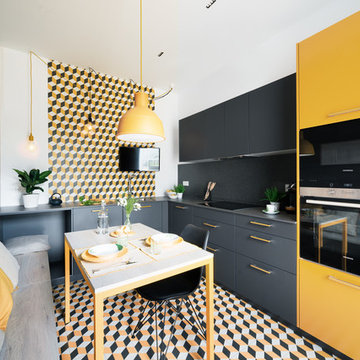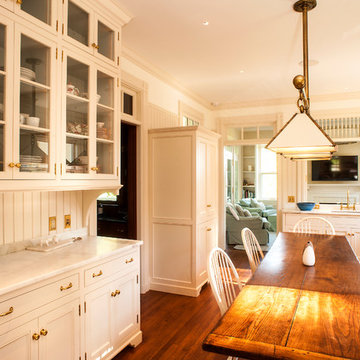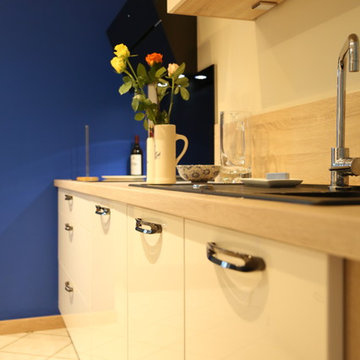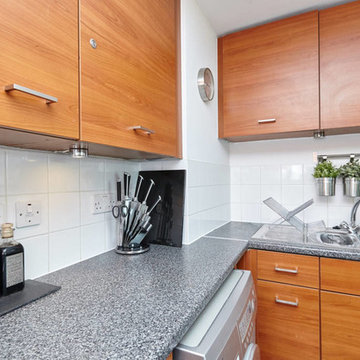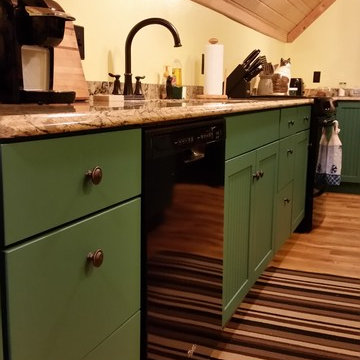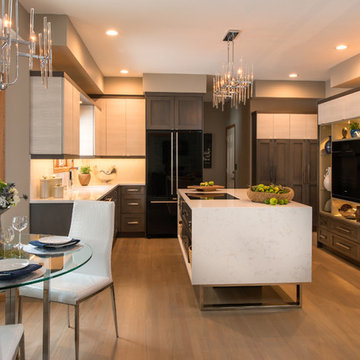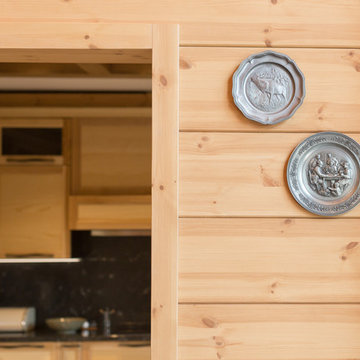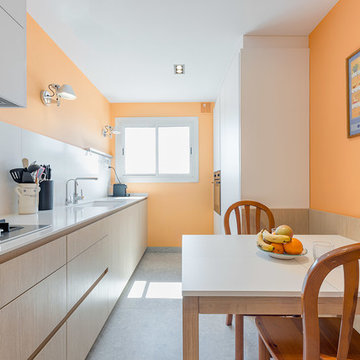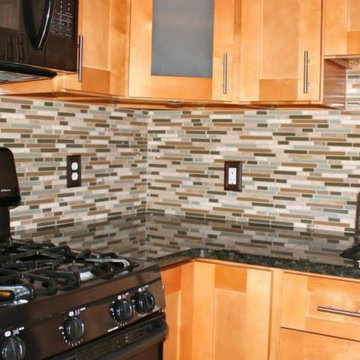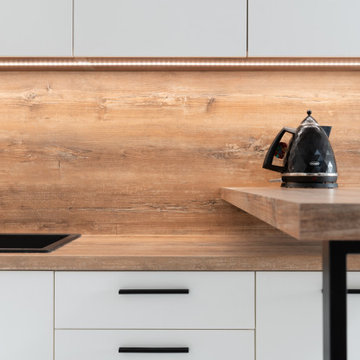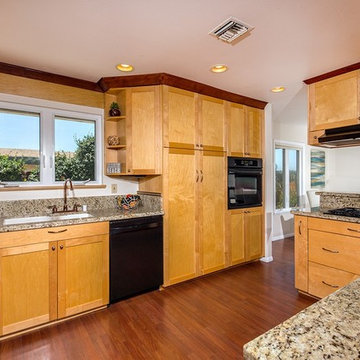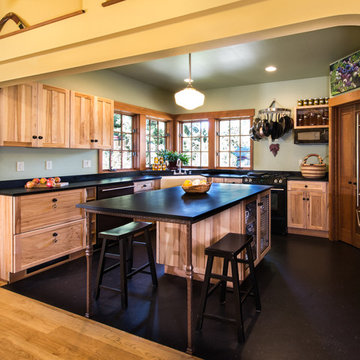Orange Kitchen with Black Appliances Design Ideas
Refine by:
Budget
Sort by:Popular Today
161 - 180 of 1,145 photos
Item 1 of 3
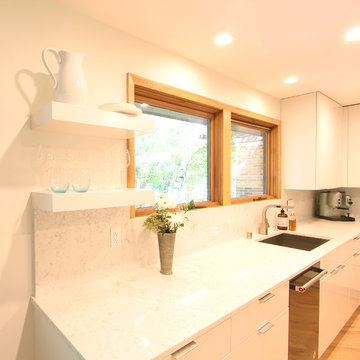
White floating shelves were used on the left side of this kitchen window. A full height splash of the same quartz countertop was used for continuity and for a sleek modern look. White flat panel doors and drawers were selected.
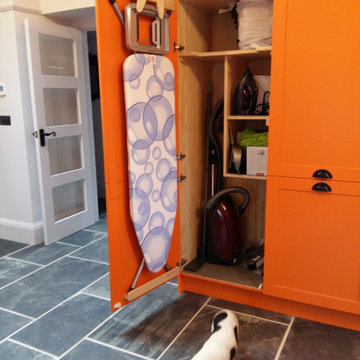
This is a kitchen in a barn conversion.
All the the cabinetry is in solid wood and painted in F&B paint.
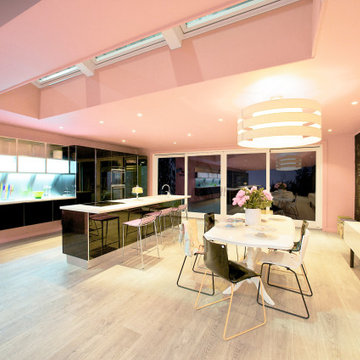
A home can be many different things for people, this eclectic artist home is full of intrigue and color. The design is uplifting and inspires creativity in a comfortable and relaxed setting through the use of odd accessories, lounge furniture, and quirky details. You can have a coffee in the kitchen or Martini's in the living room, the home caters for both at any time. What is unique is the use of bold colors that becomes the background canvas while designer objects become the object of attention. The house lets you relax and have fun and lets your imagination go free.
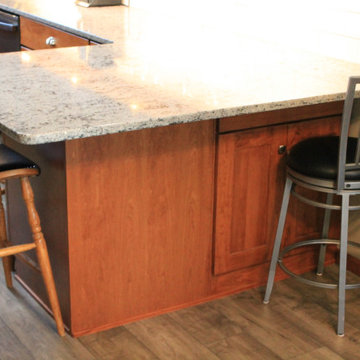
Project by Herman's Kitchen & Bath Design. Omega Cabinetry, Benson door, Cherry wood, Nutmeg stain. Cambria quartz countertops with a Karran quartz sink.
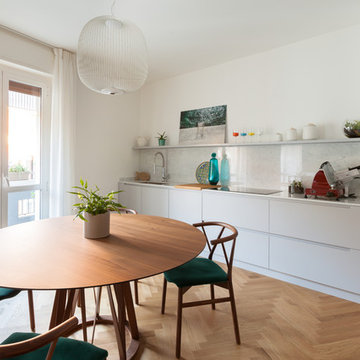
L’intervento di interior design si colloca nell’ambito di un quarto piano di un edificio residenziale degli anni ’60 in una delle zone più ambite della città di Milano: il quartiere storico di Piazza V Giornate. L’edificio presentava una planimetria caratterizzata da ampi stanze di medio-grande dimensione distribuite da un corridoio centrale difficilmente utilizzabile per la distribuzione degli spazi abitativi contemporanei. Il progetto pertanto si pone in maniera “dirompente” e comporta la quasi totale demolizione degli spazi “giorno” al fine di configurare un grande e luminoso open-space per la zona living: soggiorno e cucina a vista vengono divisi da un camino centrale a bioetanolo. Il livello delle finiture, dell’arredo bagno e dei complementi di arredo, sono di alto livello. Tutti i mobili sono stati disegnati dai progettisti e realizzati su misura.
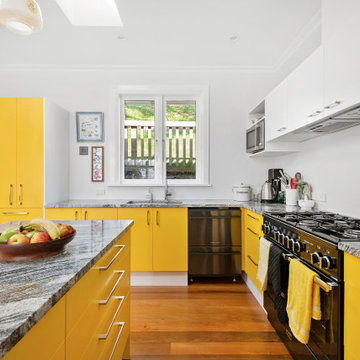
Alterations to an existing bungalow in Island Bay. Moved the bathroom, laundry, Kitchen and back door entrance to create open plan living in a previously very disjointed family home.
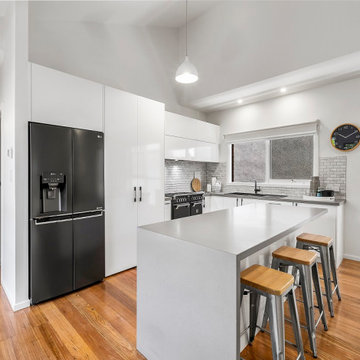
Sleek and stylish, incorporating vintage and salvaged elements, our designer developed this stunning kitchen space with a modern industrial trend. The crisp Polar White Sheen Laminate teamed with the warm grey base of Sleek Concrete Caesarstone, the textural beauty of the splashback tiles, and a touch of timber – all a perfect combination.
Orange Kitchen with Black Appliances Design Ideas
9
