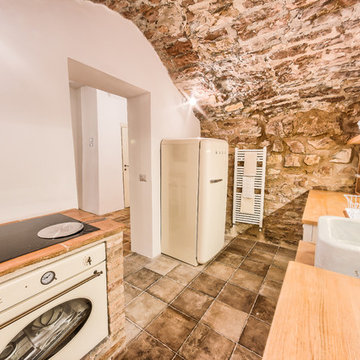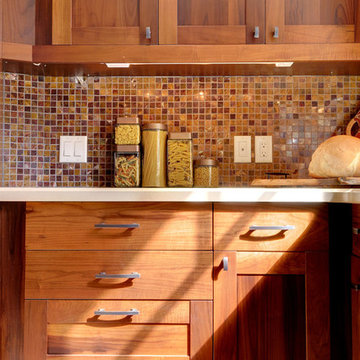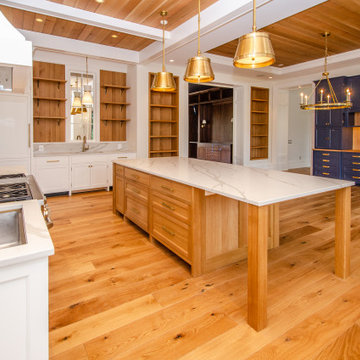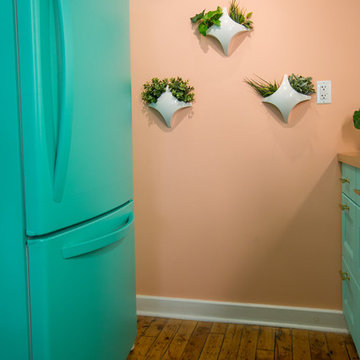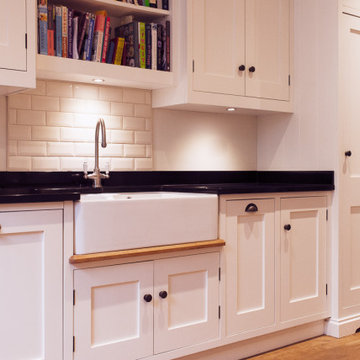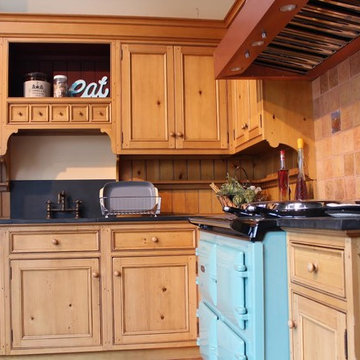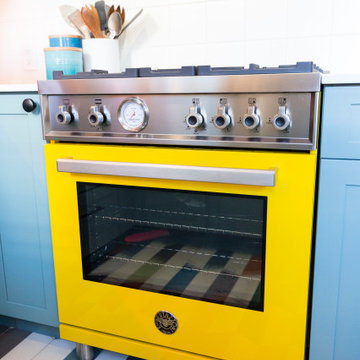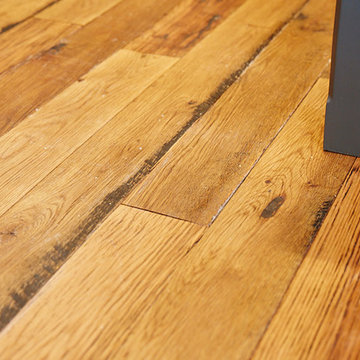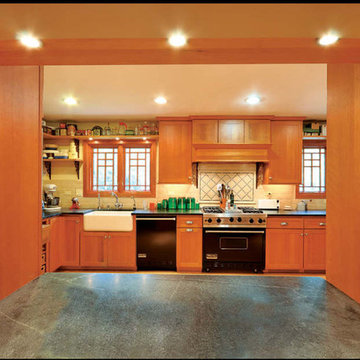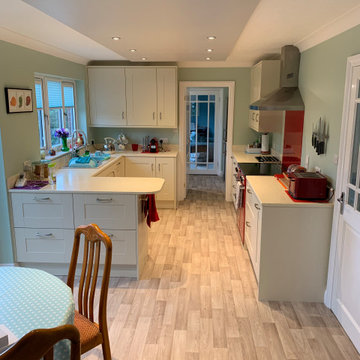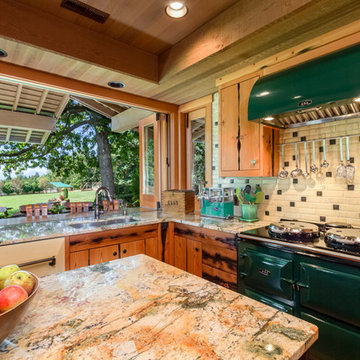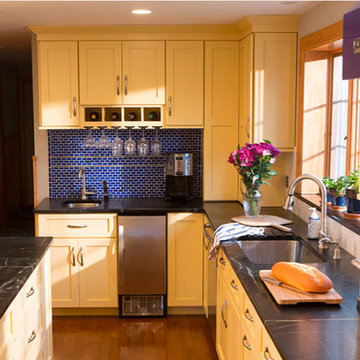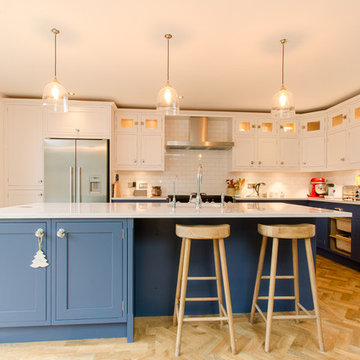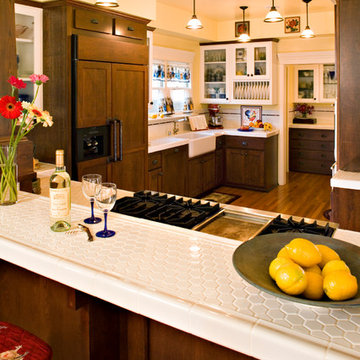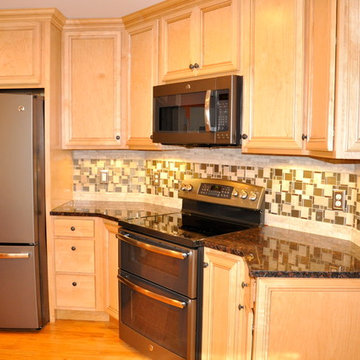Orange Kitchen with Coloured Appliances Design Ideas
Refine by:
Budget
Sort by:Popular Today
61 - 80 of 201 photos
Item 1 of 3

Bold, bright and beautiful. Just three of the many words we could use to describe the insanely cool Redhill Kitchen.
The bespoke J-Groove cabinetry keeps this kitchen sleek and smooth, with light reflecting off the slab doors to keep the room open and spacious.
Oak accents throughout the room softens the bold blue cabinetry, and grey tiles create a beautiful contrast between the two blues in the the room.
Integrated appliances ensure that the burgundy Rangemaster is always the focus of the eye, and the reclaimed gym flooring makes the room so unique.
It was a joy to work with NK Living on this project.
Photography by Chris Snook
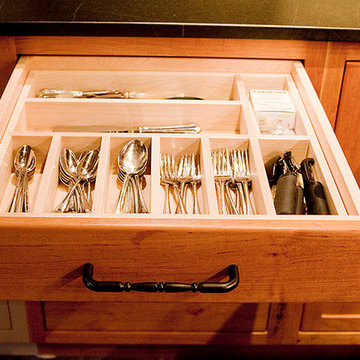
Farmhouse Kitchen remodel by Shenandoah Furniture Gallery featuring beautiful soap stone counter tops, reclaimed wood cabinetry, with built in utensil sorter.
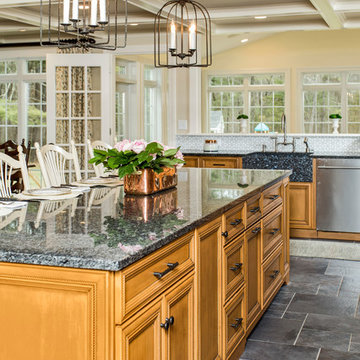
In this kitchen, we achieved an atmosphere of traditional character with custom cabinetry and a slate-blue color scheme including a blue CornueFe range. Coffered ceilings, custom wood-paneled fridge, and rustic hardware exude warm French country elegance. Function meets feeling in the large center island -- the perfect gathering place for a warm meal with guests and family.
Photos by: Keith Andrews
Project by: Maine Coast Kitchen Design
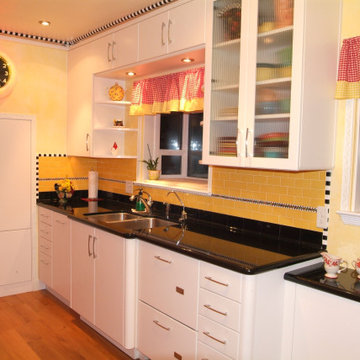
This was a fun re-model with a fun-loving homeowner. Know locally as 'the 50's guy' the homeowner wanted his kitchen to reflect his passion for that decade. Using Northstar appliances from Elmira Stove Works was just the beginning. We complemented the bright red of the appliances with white cabinets and black counters. The homeowner then added the yellow walls and detailed tile work to finish it off. San Luis Kitchen Co.
photo: James DeBrauwere
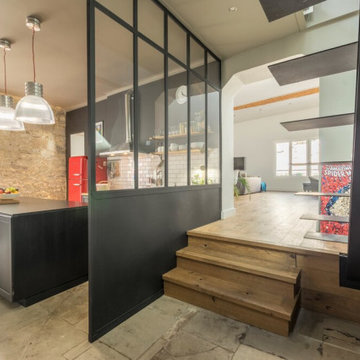
Cuisine avec ilot central dans un style loft New-yorkais à l'aide de ses carreaux métro et de sa verrière en métal.
La pierre du sol et de l'un des murs amène le cachet de l'ancien dans cet espace qui se veut pourtant très moderne par le choix des couleurs des meubles de cuisine et de l'électroménager. Le plateau en bois clair utilisé comme espace repas sur l'ilot central ressort à la perfection dans cette cuisine aux couleurs audacieuses.
Orange Kitchen with Coloured Appliances Design Ideas
4
