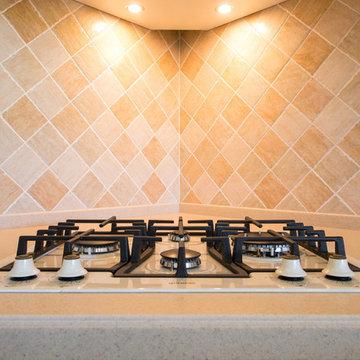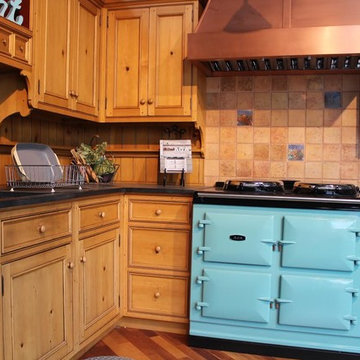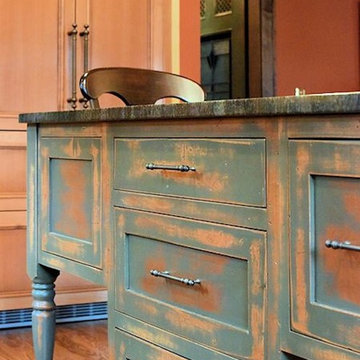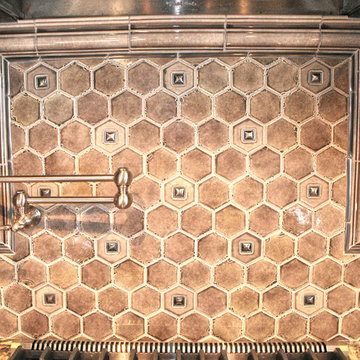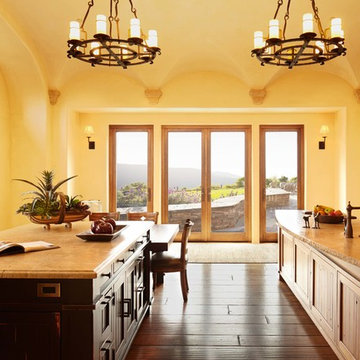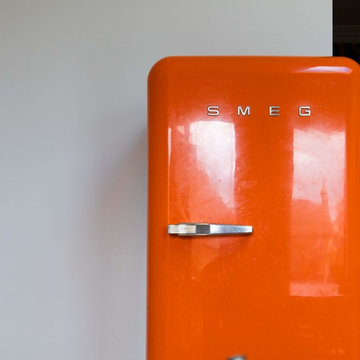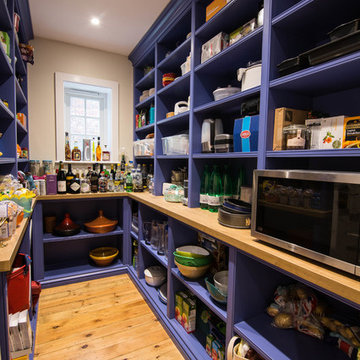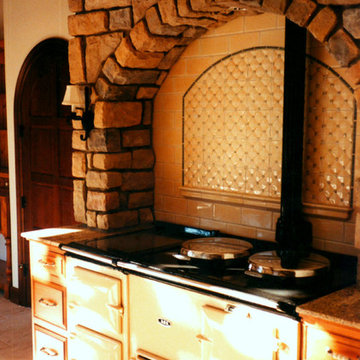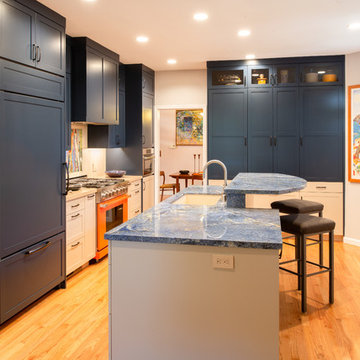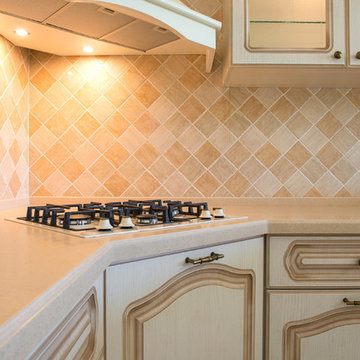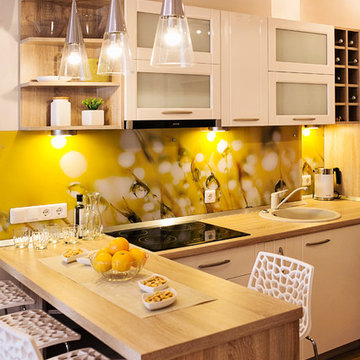Orange Kitchen with Coloured Appliances Design Ideas
Refine by:
Budget
Sort by:Popular Today
81 - 100 of 201 photos
Item 1 of 3
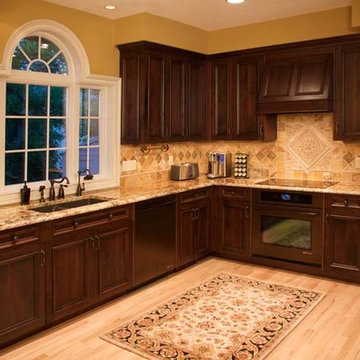
The kitchen layout changed from an island layout to a large “G” shaped kitchen.
PHOTO CREDIT: John Ray
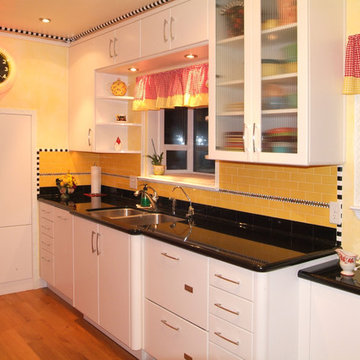
This was a fun re-model with a fun-loving homeowner. Know locally as 'the 50's guy' the homeowner wanted his kitchen to reflect his passion for that decade. Using Northstar appliances from Elmira Stove Works was just the beginning. We complemented the bright red of the appliances with white cabinets and black counters. The homeowner then added the yellow walls and detailed tile work to finish it off.
photo: James DeBrauwere
Wood-Mode Fine Custom Cabinetry: Brookhaven's Avalon
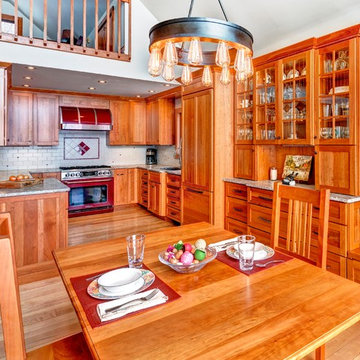
Lakeside Kitchen featuring Natural Cherry Candlelight Cabinetry, Moon White Granite Countertops, and Gourmet Appliances. Appliances include a Capital Range, Vent-a Hood, Fiaba refrigerator, Marvel icemaker, and Bosch Speed Oven.
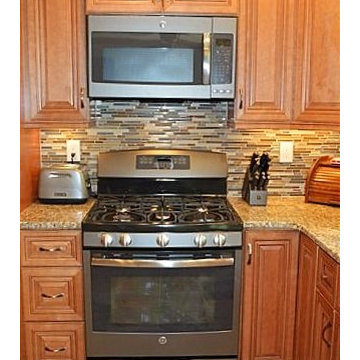
This kitchen remodel was completed for Joel & Cindy. The renovation did not change the original footprint, but the design and feel of the kitchen has been incredibly updated. The outdated, MDF plywood cabinets and laminate countertop/backsplash has been completely removed and replaced with solid wood cabinets, grantie counter tops, and a glass/slate mosaic backsplash accented by the slate flooring. Tabitha Stephens/Debra Sherwood
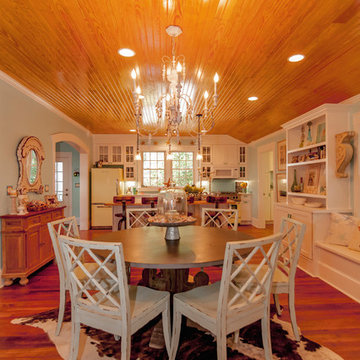
This home is one of Southport's Historical Cottages. The E.B. Daniel Homestead was built in 1875 and purchased by our client upon her retirement in 2014. The home, now known as "The Mermaid Manor" was in dire need of some TLC.
Tracy, along with her builder Fred Fiss of Green Harmony Homes, had the vision to bring her dream into a reality and to give this home the love it deserved. When Fred introduced Tracy to David she knew he was 'the one' to give her that Dream Kitchen!
Tracy showed David her idea notebook and trusted him to design her dream kitchen and he did just that! They communicated by telephone and email with Tracy only being in Southport four times over the construction period. Not only did David design the kitchen and laundry room, he also installed the cabinetry in the kitchen, laundry, and a makeup table in the master bath.
What we love about this project
- Open and Inviting Kitchen especially perfect for entertaining
- The natural flow from one room to another
- That expansive island with drawer storage and lots of seating
- The Big Chill Appliances are AMAZING
- Italian Glass Subway Tile Backsplash
- Custom Glass Cabinet Pulls
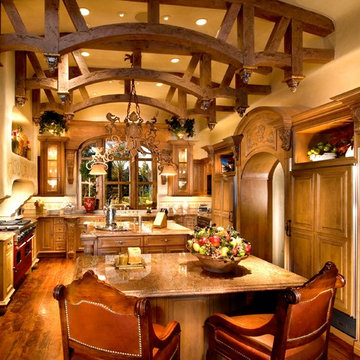
Elegant and Traditional Kitchen was designed by Fratantoni Design and built by Fratantoni Luxury Estates. Visit our website at www.FratantoniDesign.com
Follow us on Twitter, Facebook, Instagram and Pinterest for more inspirational photos of our work!
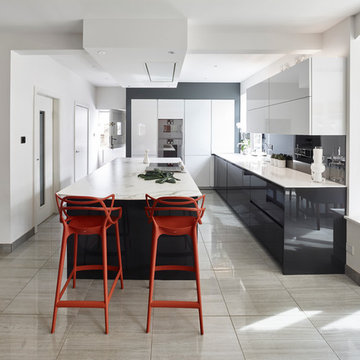
Contemporary, handle-less SieMatic S2 Lotus white and Graphite grey gloss kitchen complete with; Neolith sintered stone worktops, tinted mirror backsplash, Gaggenau appliances and Westin's extraction, Quooker boiling water tap, Blanco sink, breakfast cabinet with side slide pocket door.
Photography by Andy Haslam.
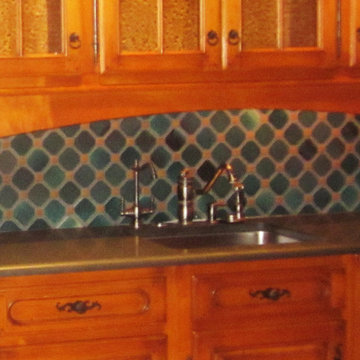
This is a before photo of the tile backsplash that will be ultimately refinished in a painted faux marble by AH & Co. out of Montclair, NJ. The grout lines will be changed as well to a lighter cream textured sand with black lava stone highlights that mimic the existing grout finish from the floor.
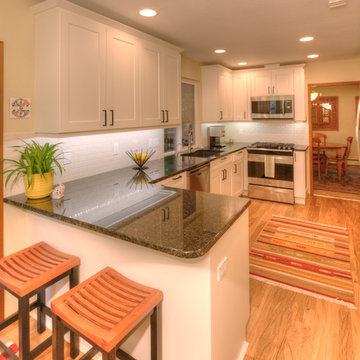
Here's another shot of this beautiful kitchen.
As you can see, the peninsula provides additional counter space and can sit two people, making the kitchen the perfect place to eat or entertain.
The hardware is by Bereson and is part of the Metro collection. The angular shape of the handles mimics the crisp lines of the Retro door, showing that every detail has been pondered in this kitchen.
Orange Kitchen with Coloured Appliances Design Ideas
5
