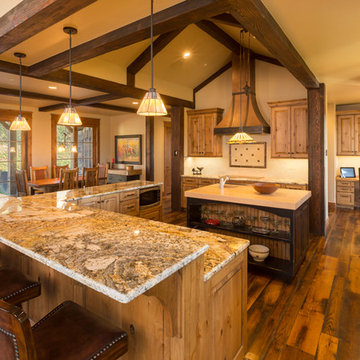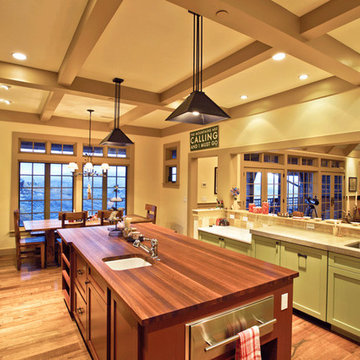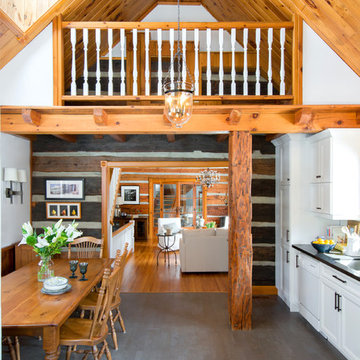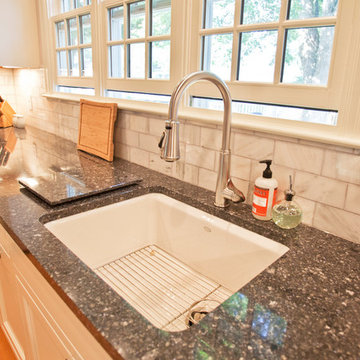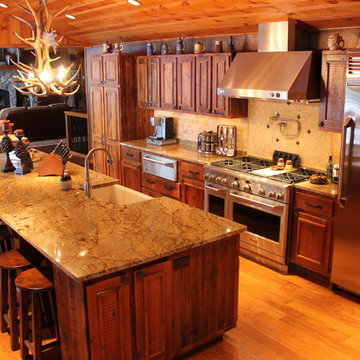Orange Kitchen with Recessed-panel Cabinets Design Ideas
Refine by:
Budget
Sort by:Popular Today
181 - 200 of 2,396 photos
Item 1 of 3
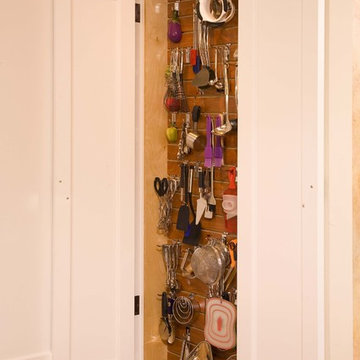
We created a custom "slat wall" storage area for homeowners' collection of kitchen utensils.
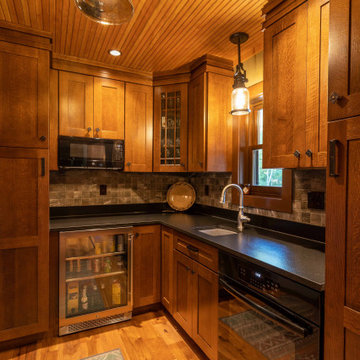
This Adirondack inspired kitchen, designed by Curtis Lumber Company, features a corner fireplace that adds a warm cozy ambiance to the heart of this home. The cabinetry is Merillat Masterpiece: Montesano Door Style in Quartersawn Oak Cognac. Photos property of Curtis Lumber Company.
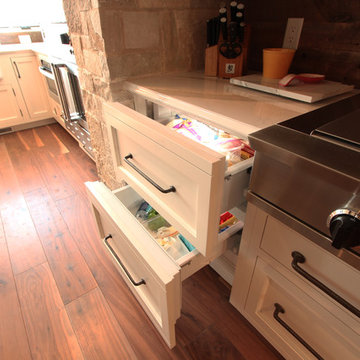
Paneled refrigerator drawers were incorporated on both sides of the Blue Star indoor grills. The panels were made to continue the look for the inset cabinets used throughout the room.
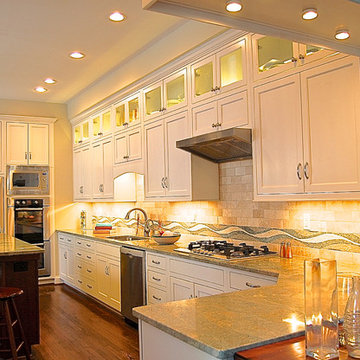
Recessed panel white cabinets with Juparana Gold granite. The cabinets on top are inset with glass. Puck lighting was used as under cabinets lights. The center island was done in a darker wood as an accent.
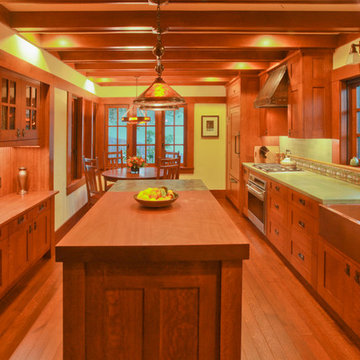
Craftsman Kitchen with copper farmhouse sink, hood, and lighting.
Barry Toranto Photography

Storage over the double oven is meticulously captured through vertical shelves perfect for trays and baking sheets.
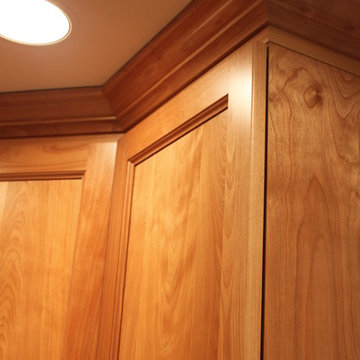
Apple Valley cabinetry in recessed panel style door. Red Birch wood with natural finish
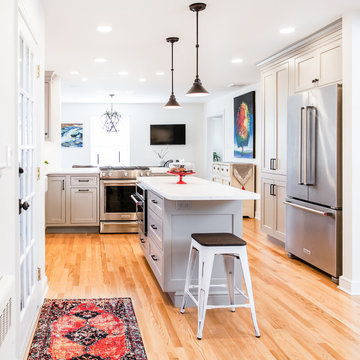
Entertaining friends and family doesn't work well when rooms are small and closed off. So when our clients decided to remodel, they knew they wanted to open up the space to accommodate large gatherings. Also important were ample storage and quality appliances that would hold up to the demands of cooking creative meals several nights a week.
As is sometimes the case with remodeling, solving one problem can create another. Opening up the space involved removing a wall, which sacrificed critical square footage for cabinetry and appliances. We knew the wall needed to come down so we were challenged with making sure every available cabinet space in the kitchen was being utilized as thoughtfully and creatively as possible. A tall pantry was added next to the refrigerator to allow for storage of pots and pans, as well as food, while another pantry in the adjacent dining room housed all dishes and silverware. A small bar area was created in an unused section in the back of the home to store coffee and tea accessories and drinkware. Finally, a small island in the center of the kitchen offered the ideal location for the microwave and most-used pots and pans.
With the expanded space, smart use of storage options and top-notch appliances, our clients are enjoying working in their new kitchen and have already hosted a ravioli-making class!
Matt Villano Photography
Orange Kitchen with Recessed-panel Cabinets Design Ideas
10




