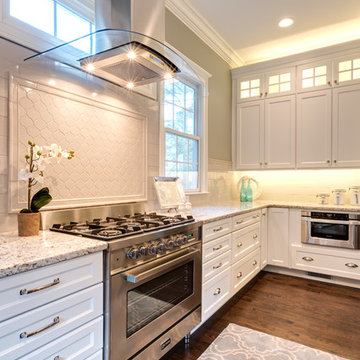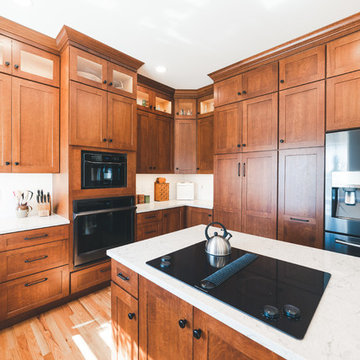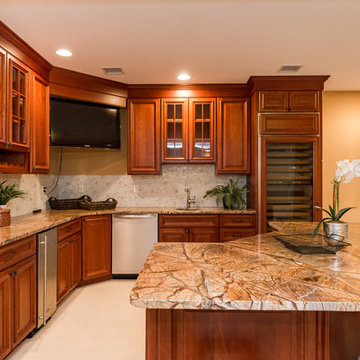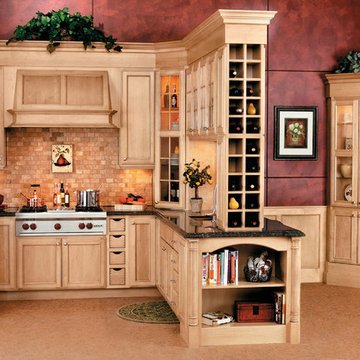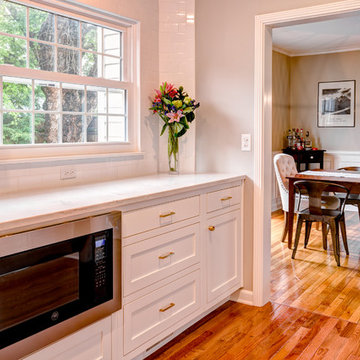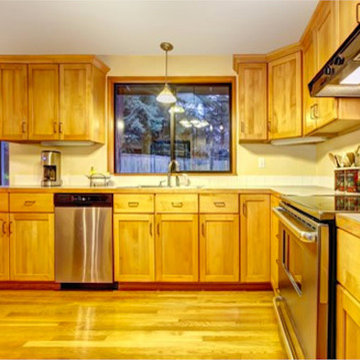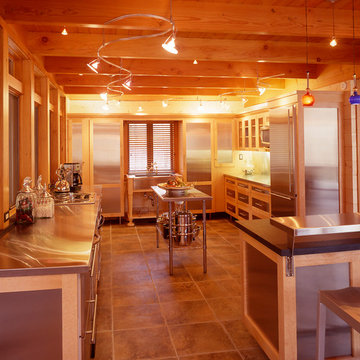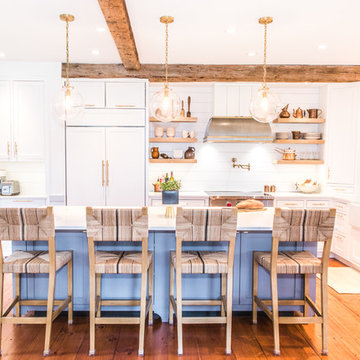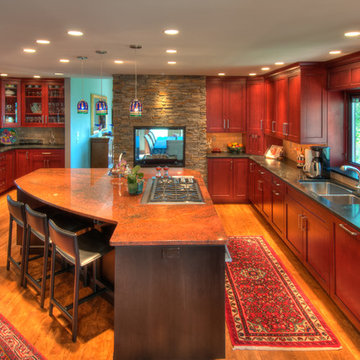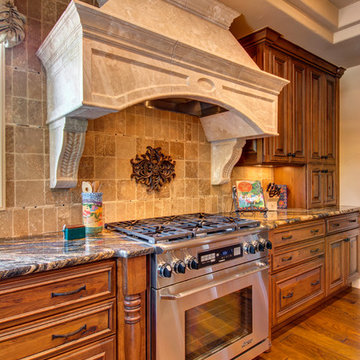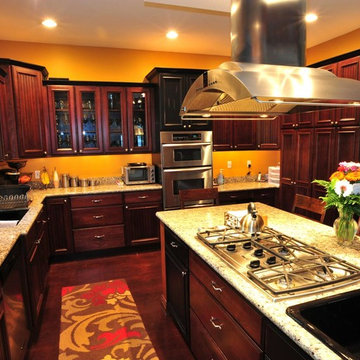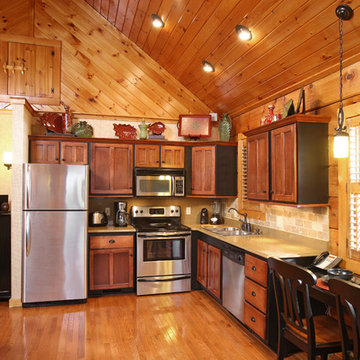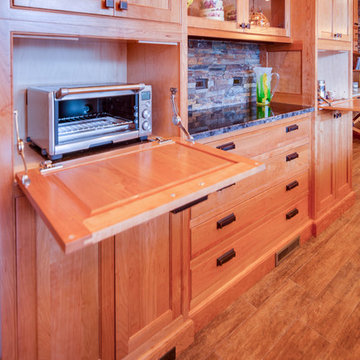Orange Kitchen with Recessed-panel Cabinets Design Ideas
Refine by:
Budget
Sort by:Popular Today
201 - 220 of 2,398 photos
Item 1 of 3

Сканди-кухня для молодой девушки в г. Обнинск, ЖК "Новый бульвар". Отказались от верхних шкафов, сделали акцент на фартуке. Решение по эргономике: - выдвижной посудосушитель;
- волшебный уголок;
- хоз. шкаф возле двери;
- столешница вместо подоконника.
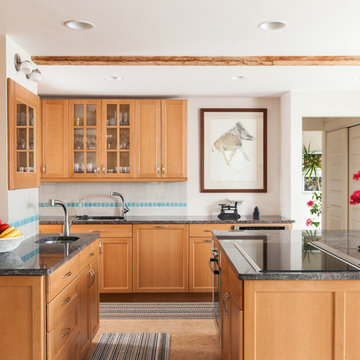
Our clients wanted to remodel their kitchen so that the prep, cooking, clean up and dining areas would blend well and not have too much of a kitchen feel. They asked for a sophisticated look with some classic details and a few contemporary flairs. The result was a reorganized layout (and remodel of the adjacent powder room) that maintained all the beautiful sunlight from their deck windows, but create two separate but complimentary areas for cooking and dining. The refrigerator and pantry are housed in a furniture-like unit creating a hutch-like cabinet that belies its interior with classic styling. Two sinks allow both cooks in the family to work simultaneously. Some glass-fronted cabinets keep the sink wall light and attractive. The recycled glass-tiled detail on the ceramic backsplash brings a hint of color and a reference to the nearby waters. Dan Cutrona Photography
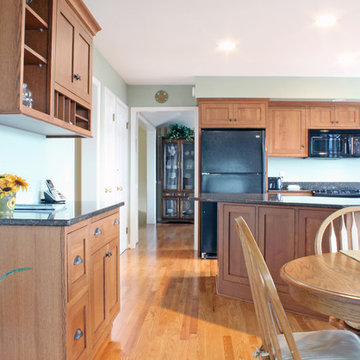
The chestnut stained white oak cabinetry paired with the wooden floors gives this kitchen a modern, yet cozy feel.
The homeowner had mission style furniture in their house, and this style of cabinetry was designed to fit the rest of the homeowner's house.
- Allison Caves, CKD
Caves Kitchens
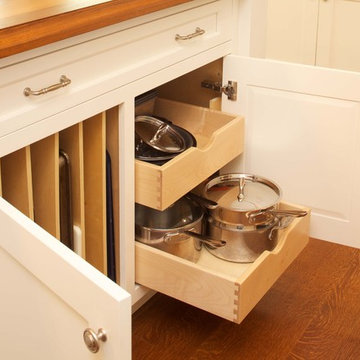
Specialty roll out shelves and vertical tray dividers maximize storage
Jennifer Howard, JWH Design & Cabinetry
Chris Fitzgerald, Contractor
Mick Hales, Photographer
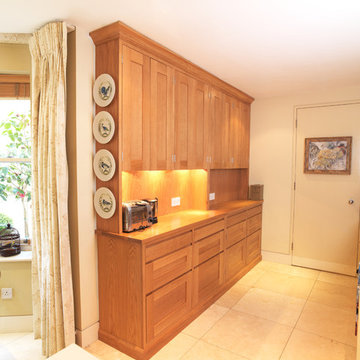
This kitchen has a modern, clean and crisp look. The kitchen furniture is made from maple with integrated handles in all of the base cupboards and drawers, which are all finger jointed and on soft close runners. A Mercury oven provides a focal point and is set off by worktops of Corian.
The kitchen features a built in steam oven, microwave and larder cupboard which includes racking for jams, herbs and spices. The owners of this kitchen both love gadgets and asked for all their specialist appliances to be incorporated within the given space.
The room also had to double up as a home cinema, a study area and an eating area which could be expanded when necessary.
Designed, hand made and photographed by Tim Wood

Project by Wiles Design Group. Their Cedar Rapids-based design studio serves the entire Midwest, including Iowa City, Dubuque, Davenport, and Waterloo, as well as North Missouri and St. Louis.
For more about Wiles Design Group, see here: https://wilesdesigngroup.com/
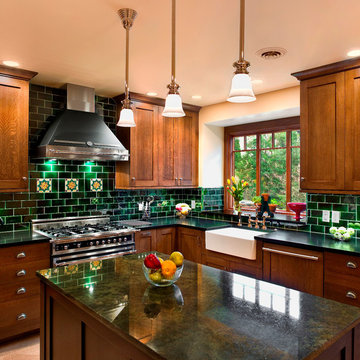
general contractor: Regis McQuaide, Master Remodelers...
designer: Junko Higashibeppu, Master Remodelers...
photography: George Mendell
Orange Kitchen with Recessed-panel Cabinets Design Ideas
11
