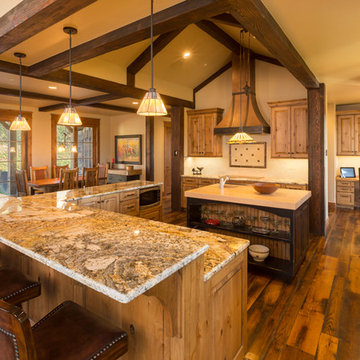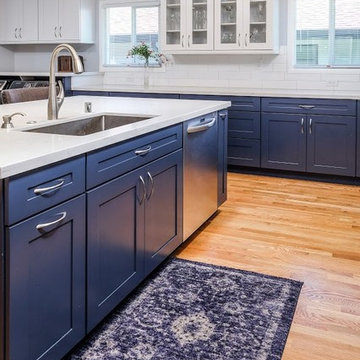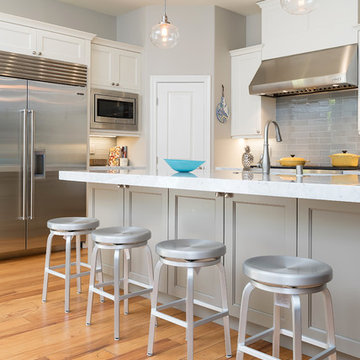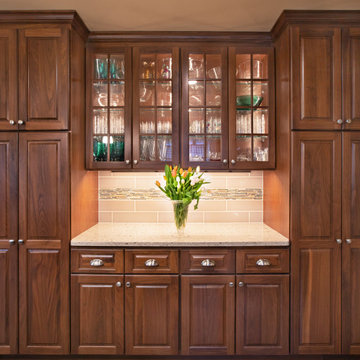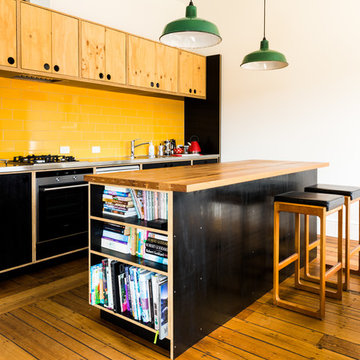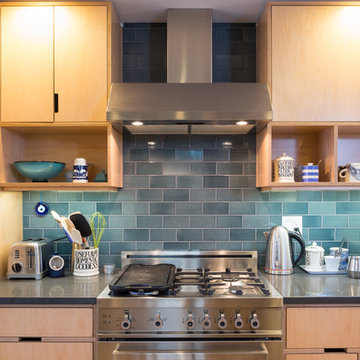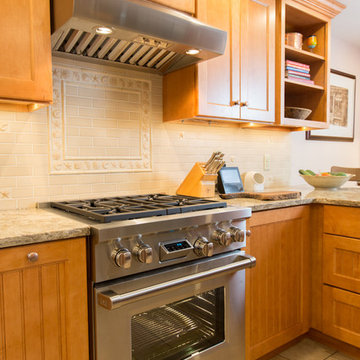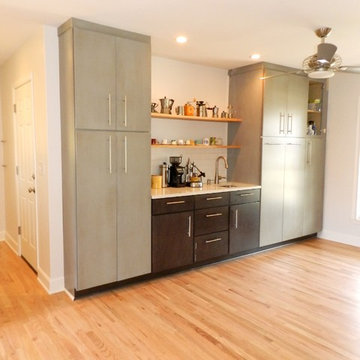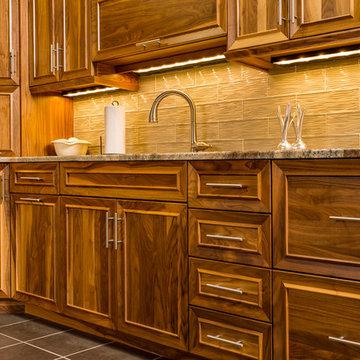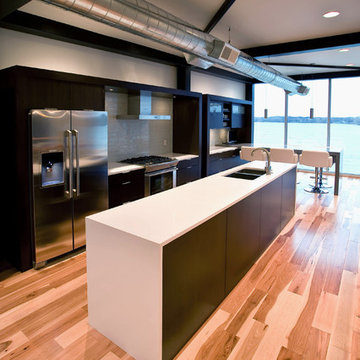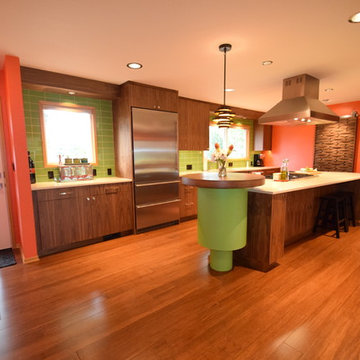Orange Kitchen with Subway Tile Splashback Design Ideas
Refine by:
Budget
Sort by:Popular Today
141 - 160 of 1,395 photos
Item 1 of 3
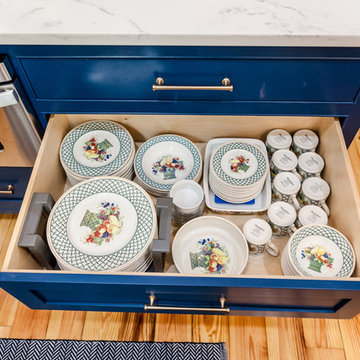
Dishes in drawers... yes please. Kids can reach things safely and help with setting the table and unloading the dishwasher.
Photo by Kim Graham
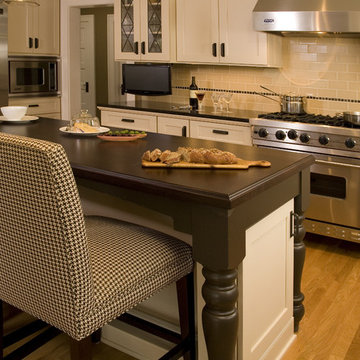
Renovated Kitchen in a Cape Cod style home. We used a "coffee" palette of colors.
Photography by Northlight Photography.
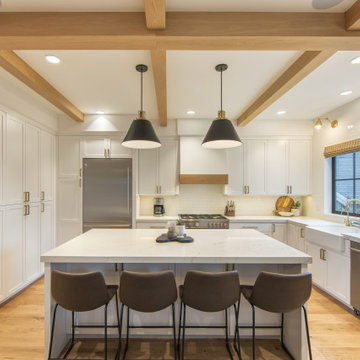
The Queen Anne home is designed with a modern, minimal kitchen with wood beams and gold accents. The kitchen is a u-shaped kitchen open to the sitting and dining areas. Large windows overlook the rear yard.
Designed by: H2D Architecture and Design
www.h2darchitects.com
Photos by: Christopher Nelson Photography

Project by Wiles Design Group. Their Cedar Rapids-based design studio serves the entire Midwest, including Iowa City, Dubuque, Davenport, and Waterloo, as well as North Missouri and St. Louis.
For more about Wiles Design Group, see here: https://wilesdesigngroup.com/
To learn more about this project, see here: https://wilesdesigngroup.com/open-and-bright-kitchen-and-living-room
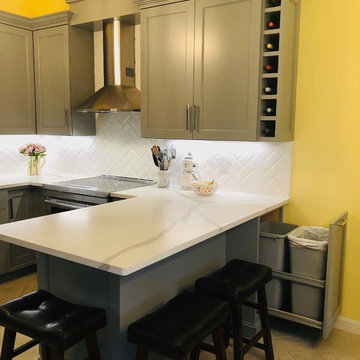
A Small Condo Kitchen has a modern style and many custom details to maximize their storage.
The herringbone backsplash is a pretty detail as well as the rounded stainless steel hood & light.

Storage over the double oven is meticulously captured through vertical shelves perfect for trays and baking sheets.

This prairie home tucked in the woods strikes a harmonious balance between modern efficiency and welcoming warmth.
A captivating quartzite countertop serves as the centerpiece, inspiring an earthy color palette that seamlessly integrates with the maple cabinetry. A spacious layout allows for socializing with guests while effortlessly preparing culinary delights. For a polished and clutter-free look, the cabinet housing baking essentials can be discreetly closed when not in use.
---
Project designed by Minneapolis interior design studio LiLu Interiors. They serve the Minneapolis-St. Paul area, including Wayzata, Edina, and Rochester, and they travel to the far-flung destinations where their upscale clientele owns second homes.
For more about LiLu Interiors, see here: https://www.liluinteriors.com/
To learn more about this project, see here:
https://www.liluinteriors.com/portfolio-items/north-oaks-prairie-home-interior-design/
Orange Kitchen with Subway Tile Splashback Design Ideas
8
