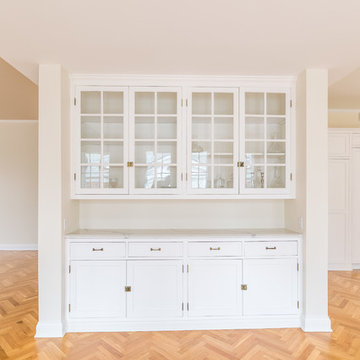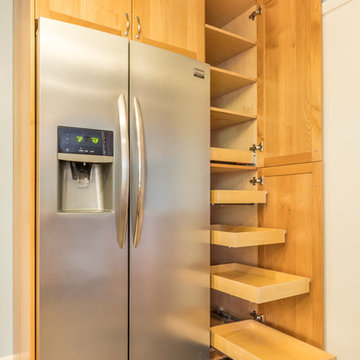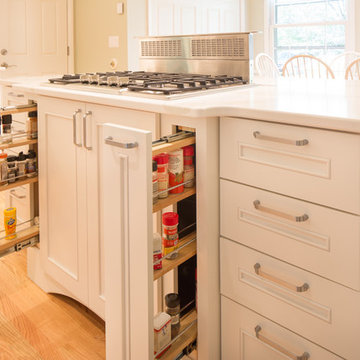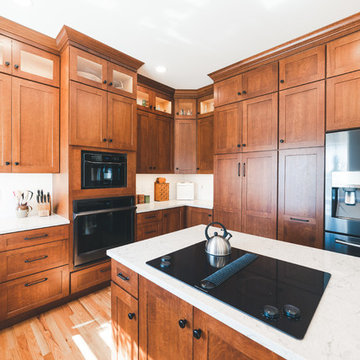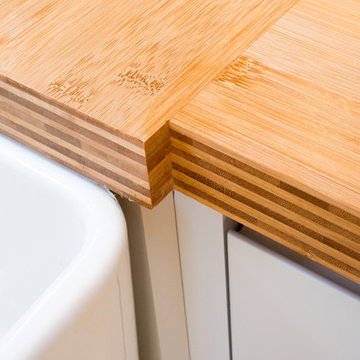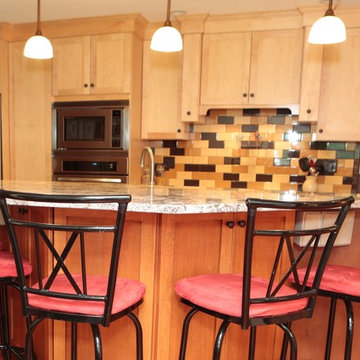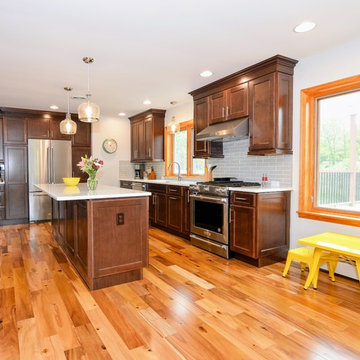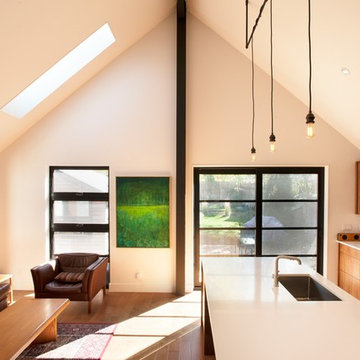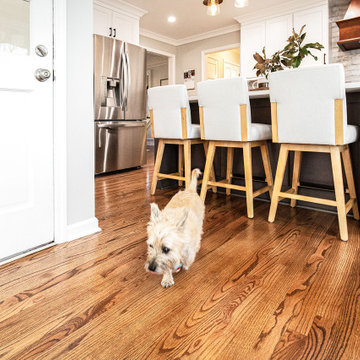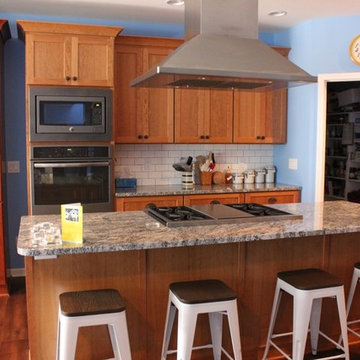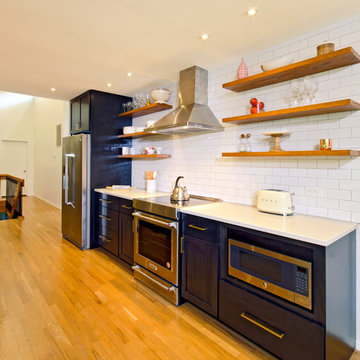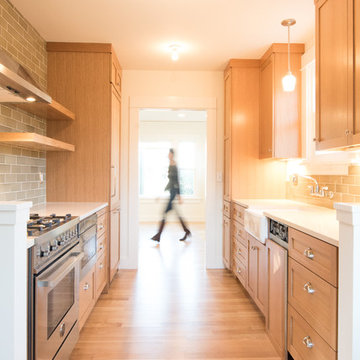Orange Kitchen with Subway Tile Splashback Design Ideas
Refine by:
Budget
Sort by:Popular Today
161 - 180 of 1,395 photos
Item 1 of 3
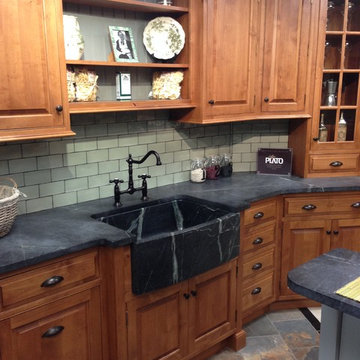
New Plato Kitchen display in our Mahopac, NY showroom. Soapstone counter top with one piece soapstone sink. Island has a cherry butcher block counter top. Sage hand molded tiles back splash.
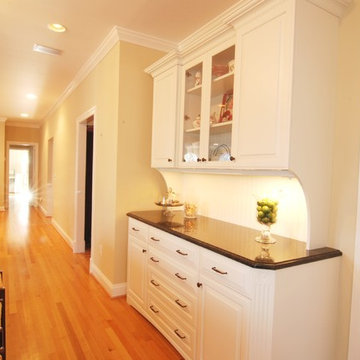
Custom built-in cabinetry provides loads of storage and display space in this design build kitchen renovation© Bob Narod Photography and BOWA
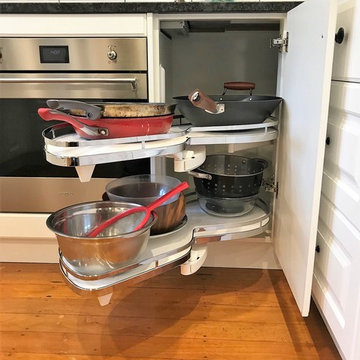
This corner pullout makes great use of a difficult to access corner area. This is a Kessebohmer Le Mans 2 unit.

A palette of Maple cabinets and shelves, Quartz counter tops, stainless steel, Subway tiles

Incorporating bold colors and patterns, this project beautifully reflects our clients' dynamic personalities. Clean lines, modern elements, and abundant natural light enhance the home, resulting in a harmonious fusion of design and personality.
The kitchen seamlessly extends the bold theme with teal backsplash tiles. It offers a functional layout, a roomy island, and convenient island seating, combining practicality with aesthetics.
---
Project by Wiles Design Group. Their Cedar Rapids-based design studio serves the entire Midwest, including Iowa City, Dubuque, Davenport, and Waterloo, as well as North Missouri and St. Louis.
For more about Wiles Design Group, see here: https://wilesdesigngroup.com/
To learn more about this project, see here: https://wilesdesigngroup.com/cedar-rapids-modern-home-renovation
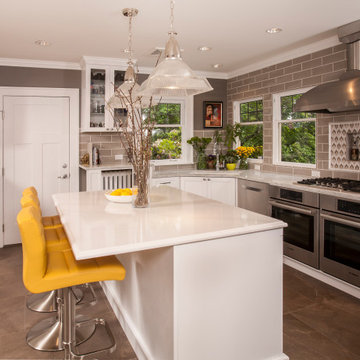
Built in 1923, this kitchen was remodeled in the 1980s, but the design paid no homage to the character of the Seattle home. The kitchen felt very dark and closed in, there was minimal surface space for cooking or daily kitchen tasks, and there was very little storage.
The new kitchen remodel features more efficient design, storage and visual interest. Attention to detail (and longevity) was given to material selection including the eye-catching backsplash tiles. It was very important to make the patterns line up exactly as well as find a tile that wasn’t in a ‘trendy’ shape or something that would go out of style.
To learn more about this project, visit our website
https://www.neilkelly.com/blog/modern-yet-traditional-kitchen-remodel/
To learn more about Neil Kelly Seattle Design Consultant, Abbas Rachaman:
https://www.neilkelly.com/designers/abbas_rachaman/

Blending old and new pieces, transforming what exists, and creating something entirely new. This Kitchen project was heavy on both style and function. From a massive L shaped island bench with double wide passage around it, to the hammered metal range hood with digital controls, style and function coexist at the apex of fine design.
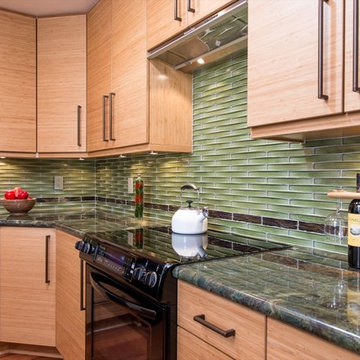
This San Diego, California kitchen remodel was designed in a small rectangular space. The kitchen is highlighted with granite countertops, green subway tiling, black appliances and a custom ornate kitchen sink.
Orange Kitchen with Subway Tile Splashback Design Ideas
9
