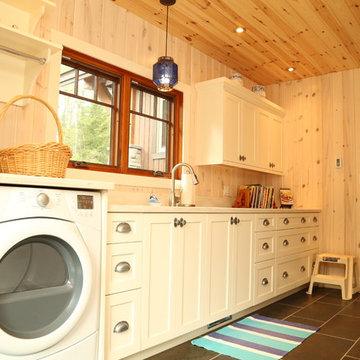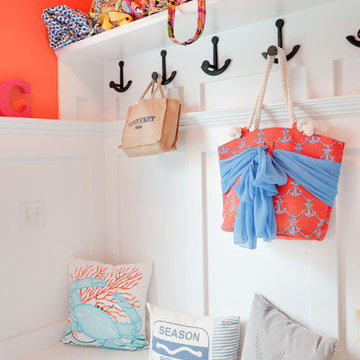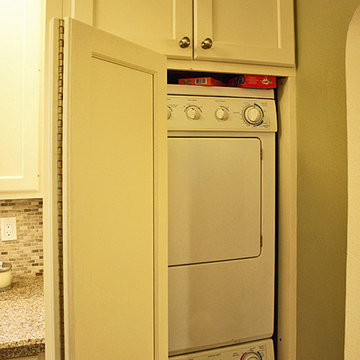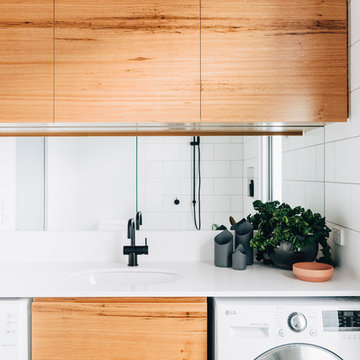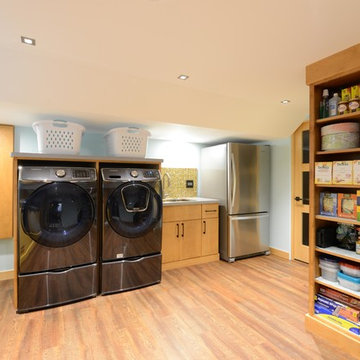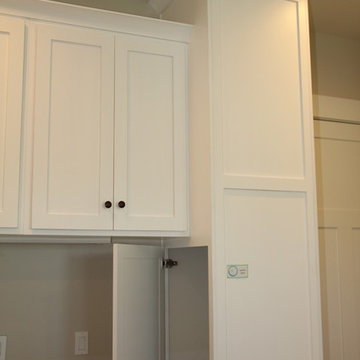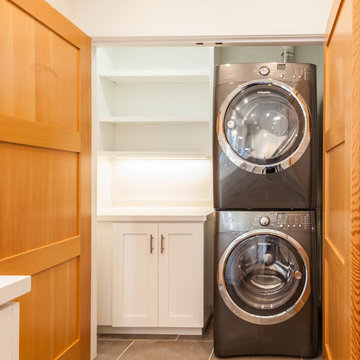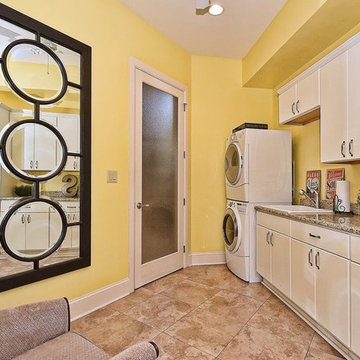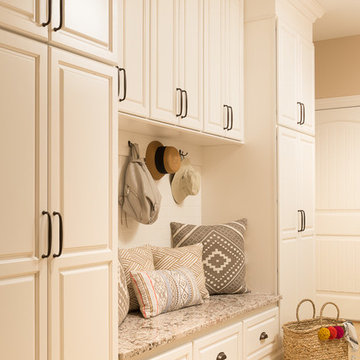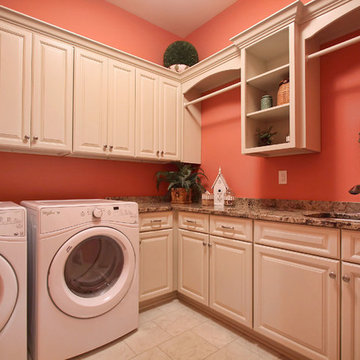Orange Laundry Room Design Ideas
Refine by:
Budget
Sort by:Popular Today
101 - 120 of 1,283 photos
Item 1 of 2
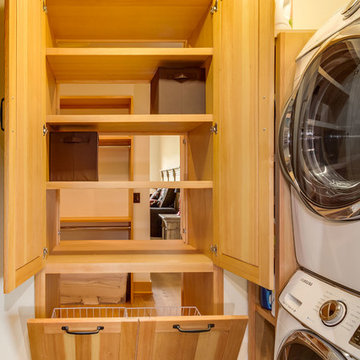
The built-ins connect to the master closet
Pass Through from Master Closet to Laundry Room
Design By Trilogy Partners
Photo Credit: Michael Yearout
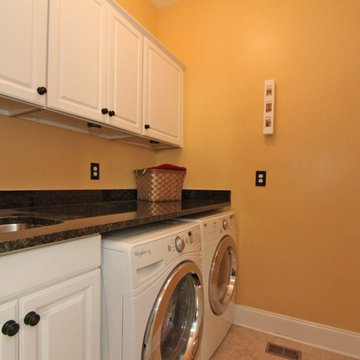
Move right into this exquisite Mediterranean style home! You will be delighted with the gorgeous pecan door, step inside to the spacious foyer and see the travertine floors that are throughout the majority of the living space, doorways with arch detail, and curved staircase with wrought iron spindles. The formal dining room is open to the kitchen and offer a beautiful chandelier. The living room offers a plush carpet, two ceiling fans, a gas fireplace with stone surround and a distressed mantle. The galley style kitchen is open and features glazed cabinets & drawers, granite counters, stainless appliances, wine cooler, dual embedded sink, eat at bars with lights, a gas range with a hood, pot filler, pantry, breakfast area, & more. The breakfast area offers French doors to front porch.
Home office features a French door entrance with an open closet for storage. The Sunroom is the perfect place to spend the afternoon reading. Downstairs also offers a bedroom with an en suite bathroom, carpeting, elaborate vanity, tub and shower combo, walk in closet, and linen closet. The powder bath has a great vanity with tile floor, pretty mirror and fixtures. The master suite is a private retreat with a huge room and sitting area space, dual closets, gorgeous bath with stone floors, two sided gas fireplace ceiling fans, oversized dual vanity with lots of storage, walk in closet, large soaking tub, and a wonderful tile shower. Bedroom three has a Juliet balcony, large walk in closet, and private access to the upstairs hall bath. Bedroom four is a great size with good closet space. The upstairs bathroom offers a dual vanity, tile floors, linen closet, and a tub and shower combo. Upstairs you will also discover a spacious loft area and a sun deck that overlooks the private backyard. The laundry room has tile floors, cabinets, and a sink. The huge media room is the perfect man cave or could make an additional bedroom. The private yard is wooded and features a living fence and a privacy fence, palm trees, a covered deck, patio, fire pit, and more. Throughout the home you will find plantation shutters, ceiling fans, and recessed lights. Beresford Hall is a prestigious, gated community located off of Clements Ferry Road. Enjoy the community deep-water dock and boat ramp, crabbing dock, infinity style salt-water swimming pool, full size basketball court, numerous play parks and 8 miles of sidewalks and nature trails. You are minutes away from Daniel Island and Mt Pleasant where you will enjoy great dining and shopping.

These homeowners had lived in their home for a number of years and loved their location, however as their family grew and they needed more space, they chose to have us tear down and build their new home. With their generous sized lot and plenty of space to expand, we designed a 10,000 sq/ft house that not only included the basic amenities (such as 5 bedrooms and 8 bathrooms), but also a four car garage, three laundry rooms, two craft rooms, a 20’ deep basement sports court for basketball, a teen lounge on the second floor for the kids and a screened-in porch with a full masonry fireplace to watch those Sunday afternoon Colts games.
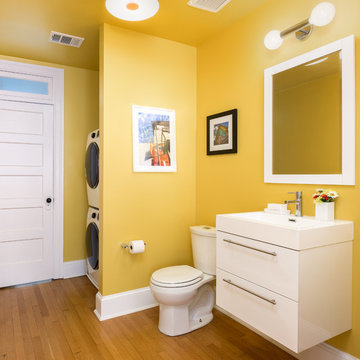
A 2nd floor bedroom was transformed into a combination laundry/powder room, adding functionality and convenience to this Glover Park rowhouse. Our clients’ recent trip to Mexico was the inspiration for the bright and bold paint color which totally brightens up the room.
Jenn Verrier Photography
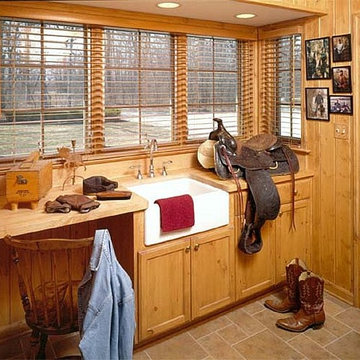
Suburban home in a rural setting, with dual purpose mudroom, with rustic features.
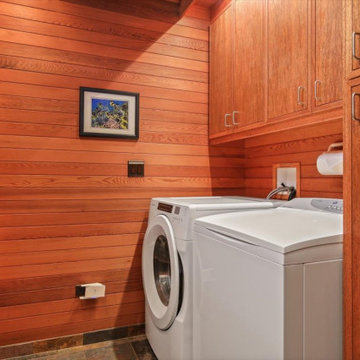
Check out these real estate photographs of this beautiful Big Island home in a great location on Ali'i Drive. Close to the water, with stunning tropical wood details. It is a Hawaii home not to miss.
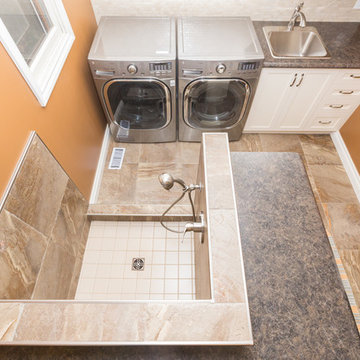
Existing bathroom renovated and expanded into the hallway area to build a combined laundry/mudroom. Electrical and plumbing moved to accommodate new washer and dryer, as well as a doggy shower.

An open 2 story foyer also serves as a laundry space for a family of 5. Previously the machines were hidden behind bifold doors along with a utility sink. The new space is completely open to the foyer and the stackable machines are hidden behind flipper pocket doors so they can be tucked away when not in use. An extra deep countertop allow for plenty of space while folding and sorting laundry. A small deep sink offers opportunities for soaking the wash, as well as a makeshift wet bar during social events. Modern slab doors of solid Sapele with a natural stain showcases the inherent honey ribbons with matching vertical panels. Lift up doors and pull out towel racks provide plenty of useful storage in this newly invigorated space.
Orange Laundry Room Design Ideas
6
