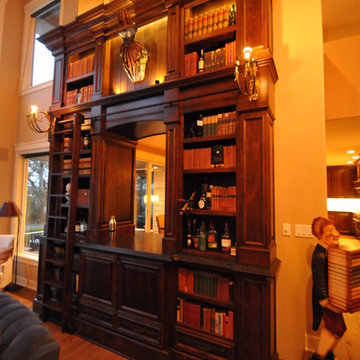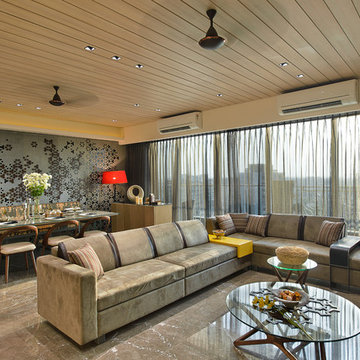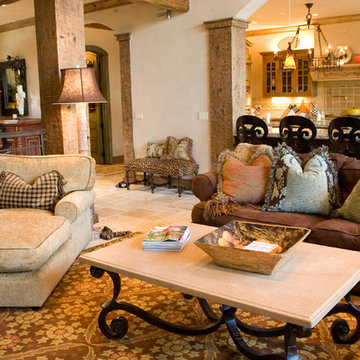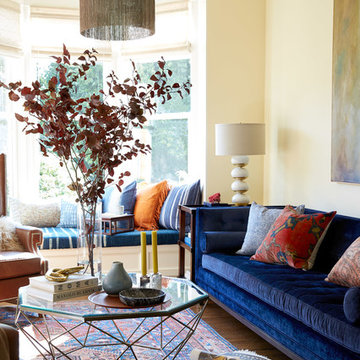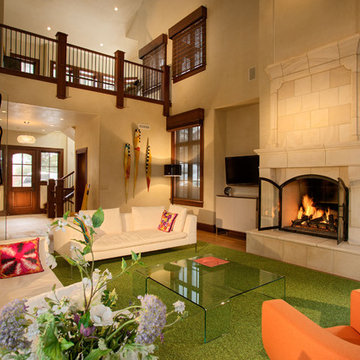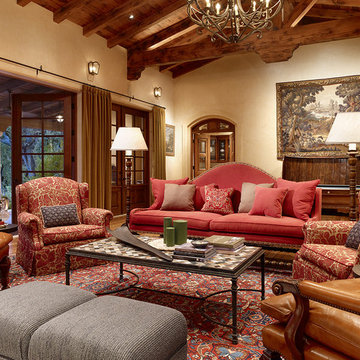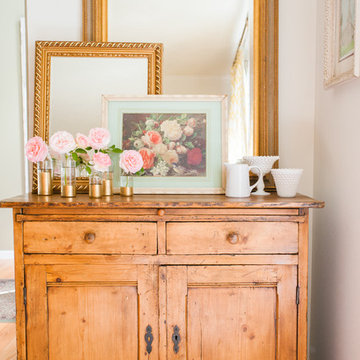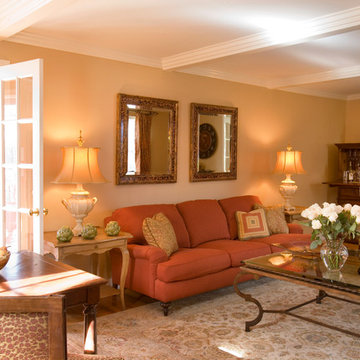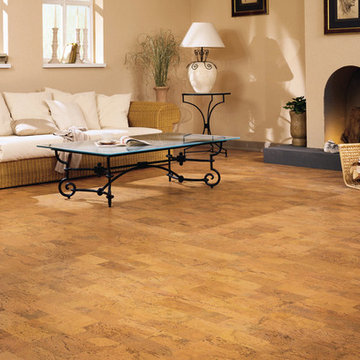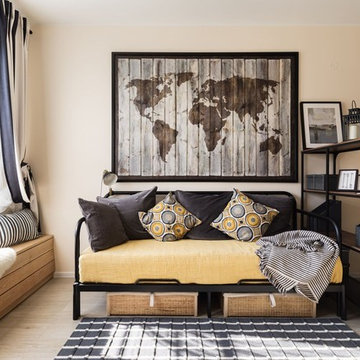Orange Living Room Design Photos with Beige Walls
Refine by:
Budget
Sort by:Popular Today
21 - 40 of 1,292 photos
Item 1 of 3
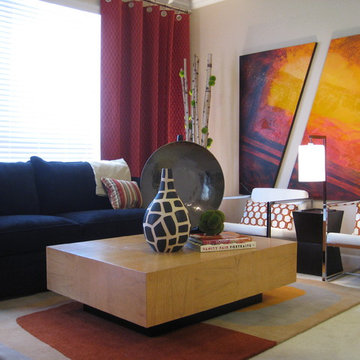
A very colorful, art driven living room in the Denver Tech Center. This is a project that I worked on with my previous employer where I was Design Lead & Project Manager/Designer.
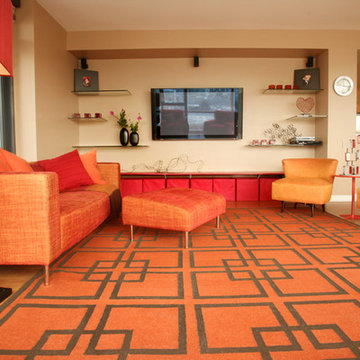
Living Room--sofa, chairs, media wall, storage, artwork, rug, contemporary, modern, open & airy, relaxing

Interior Designer: Allard & Roberts Interior Design, Inc.
Builder: Glennwood Custom Builders
Architect: Con Dameron
Photographer: Kevin Meechan
Doors: Sun Mountain
Cabinetry: Advance Custom Cabinetry
Countertops & Fireplaces: Mountain Marble & Granite
Window Treatments: Blinds & Designs, Fletcher NC
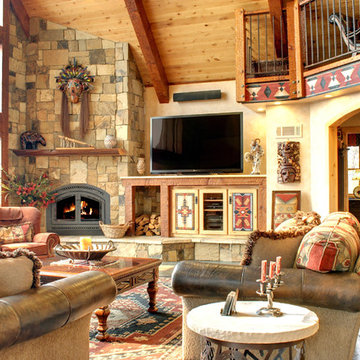
The living room boasts a two-story wall of glass overlooking the lake and valley views, with atrium doors leading to expansive decking. The custom floor-co-ceiling rock fireplace features an Xtraordinaire insert, and specially designed wood and media storage on the hearth. Photo by Junction Image Co.
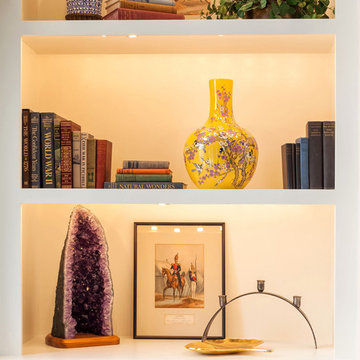
It’s all about detail in this living room! To contrast with the tailored foundation, set through the contemporary furnishings we chose, we added color, texture, and scale through the home decor. Large display shelves beautifully showcase the client’s unique collection of books and antiques, drawing the eyes up to the accent artwork.
Durable fabrics will keep this living room looking pristine for years to come, which make cleaning and maintaining the sofa and chairs effortless and efficient.
Designed by Michelle Yorke Interiors who also serves Seattle as well as Seattle's Eastside suburbs from Mercer Island all the way through Cle Elum.
For more about Michelle Yorke, click here: https://michelleyorkedesign.com/
To learn more about this project, click here: https://michelleyorkedesign.com/lake-sammamish-waterfront/
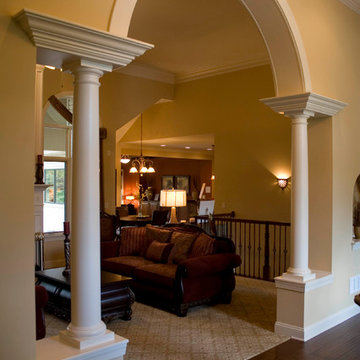
The Adriana is a beautiful 3900 square foot 5 bedroom 4 1/2 bath Mediterranean inspired single story estate. It features a luxurious 1st floor master suite with sitting area, large custom tile shower and romantic whirlpool tub with a see-thru fireplace. The custom kitchen overlooks a breakfast nook and cozy hearth room with stained wood custom coffered ceilings. The rear courtyard features a vaulted covered veranda and custom deck with exterior stainless steel fireplace. The finished full basement is 2700 square feet and boasts a theatre room, game room, family room with fireplace, full wet-bar with wine cellar, fitness room with sauna, oversized bedroom and full bath. This masterful design offers close to 7000 square feet of total living space.
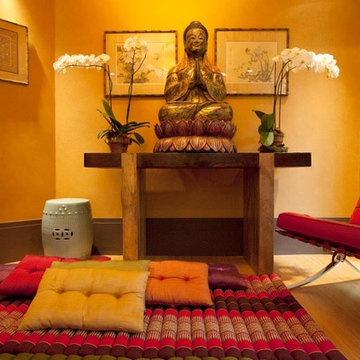
The many patterns and warm colors make this space extra calming and peaceful. We also love the Asian elements brought in along with the Buddha statue and flowers.

A neutral color pallet comes alive with a punch of red to make this family room both comfortable and fun. During the remodel the wood floors were preserved and reclaimed red oak was refinished to match the existing floors for a seamless look.
For more information about this project please visit: www.gryphonbuilders.com. Or contact Allen Griffin, President of Gryphon Builders, at 281-236-8043 cell or email him at allen@gryphonbuilders.com
Orange Living Room Design Photos with Beige Walls
2
