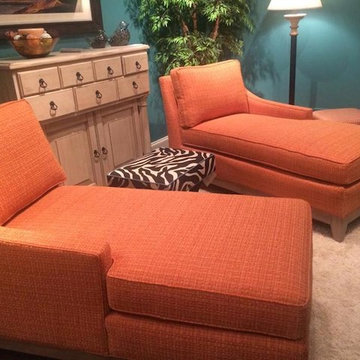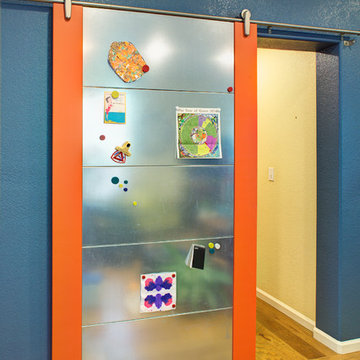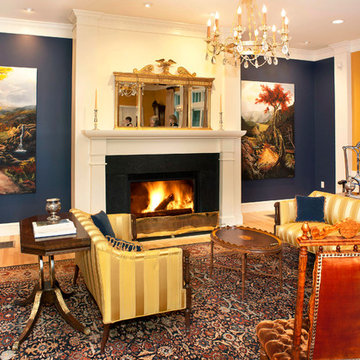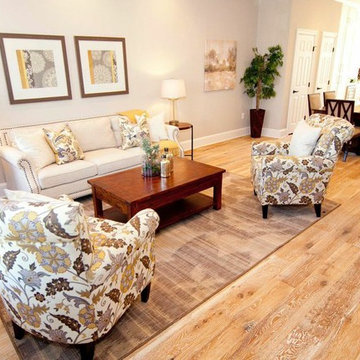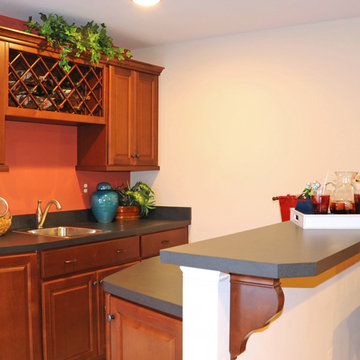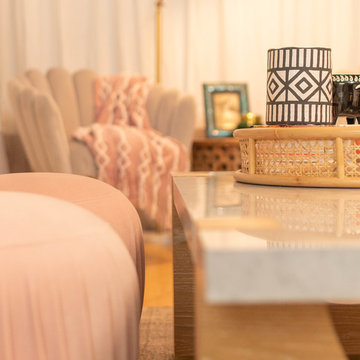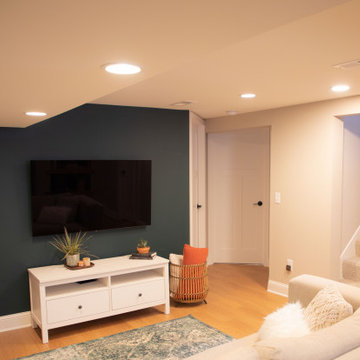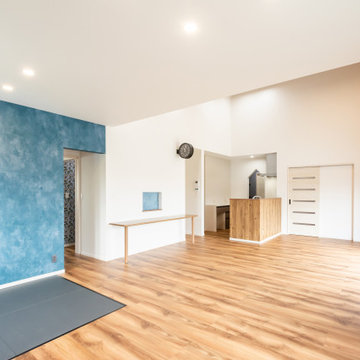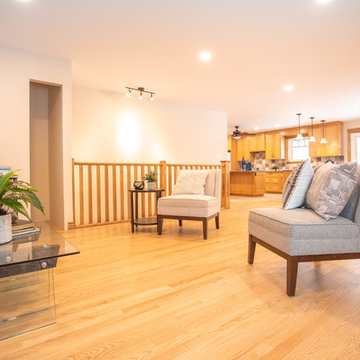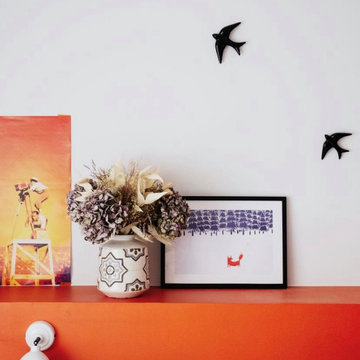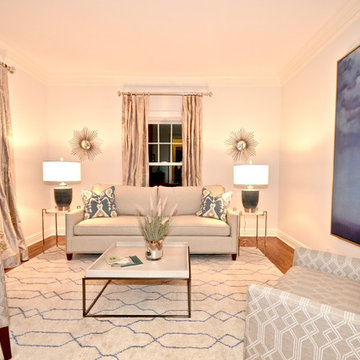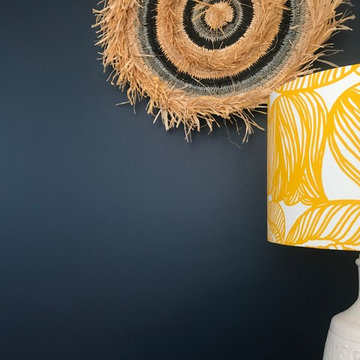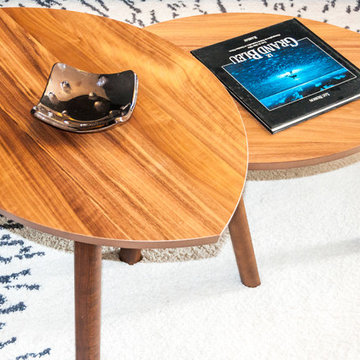Orange Living Room Design Photos with Blue Walls
Refine by:
Budget
Sort by:Popular Today
81 - 100 of 162 photos
Item 1 of 3
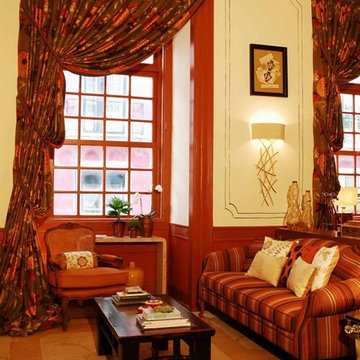
As part of the annual International Interior Design Showhouse, Casa Decor, Jennifer designed the main Living Room of this Lisbon Palace in 2006.
Custom furniture, a fireplace surround made of plaster relief casts, custom oak shelving, modern photography, all played a role in bringing this room together.
Eduardo Grillo
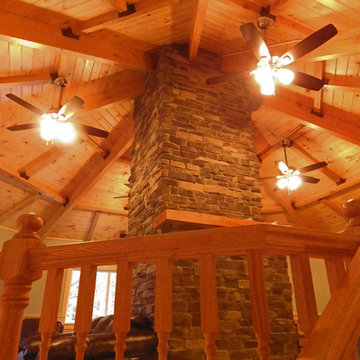
This unique home, located in the Maine wilderness, was severely damaged by fire. Keith Trembley Home Solutions was hired to not only restore this home to its former glory, but make it even better. Photo Credit: Keith Trembley and Marcella Cheviot
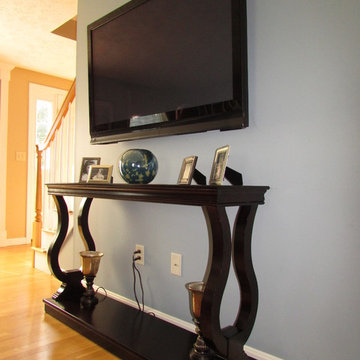
Sofa table was chosen to balance the wall space under the TV and to hold precious photos and add color with accessories. Up lighting added on bottom shelf.
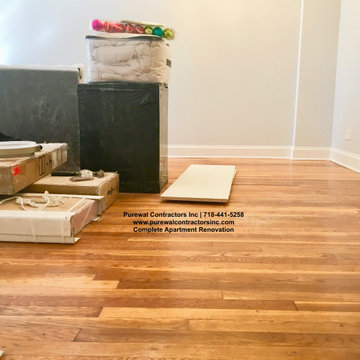
Complete Apartment Renovation
From New Crown Molding to Painting and Lighting and Sheetrock and Floors
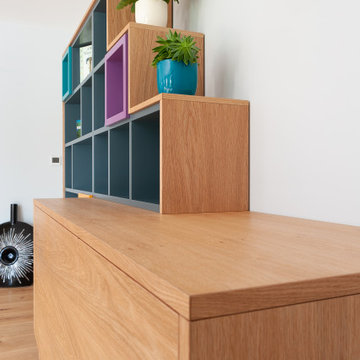
The sideboard has been designed to elegantly display a range of the clients possessions. While including discreet storage for everyday items in the six large push-to-open drawers.
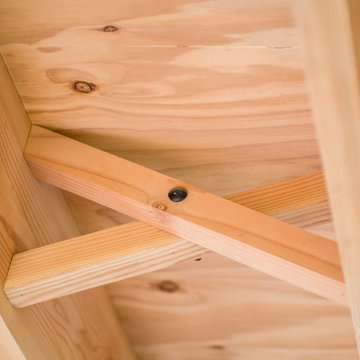
Sustainable Home Architecture - Tempe - 105 sqm
The Tempe Garden Dwelling was conceived as a home architecture and design concept to exploit the increasing trend of dual occupancy. Cradle Design worked closely with Built Complete to create a building design that maximised the allowable building envelope permissible under the local planning controls. The building form echoes a simplistic vision of a traditional dwelling with gable ends, a dual-pitched roof and a regular rectangular plan form.
A simple palette of materials from inside to out informs the home design, providing a simple, clean modernist aesthetic, allowing the mind to rest and absorb the clean geometric and sometimes dynamic lines on the interior. Exposed structure informs the user of the building’s integrity and honesty. Where ever possible, materials were recycled and reused to complete this home architecture project – external cladding from a salvage yard, balustrades formed out of reinforcement mesh and faucets fashioned out of plumber's copper piping
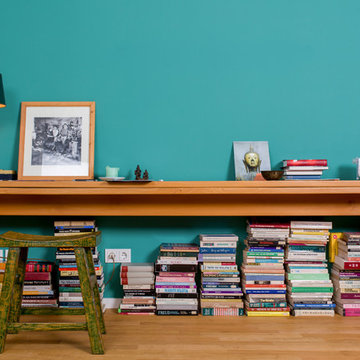
Dieser smaragdgrüne Ton wird im Glöckner von Notre Dame von der Zigeunerin Esmeralda mit Lila und Cremeweiß kombiniert. Eine temperamentvolle Farbe, die als Wand- und Möbelfarbe sehr kraftvoll wirkt.
Orange Living Room Design Photos with Blue Walls
5
