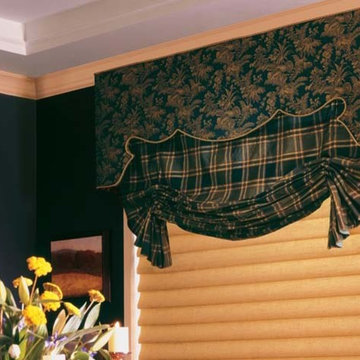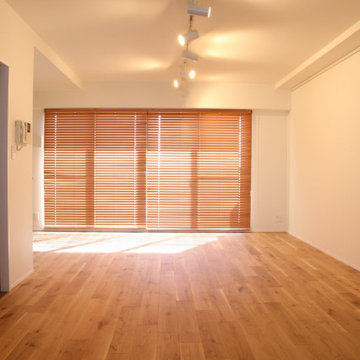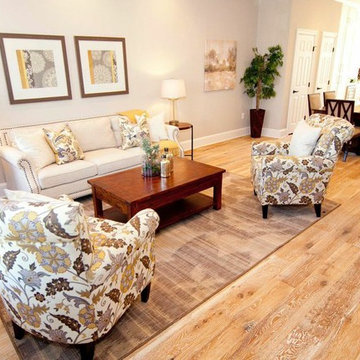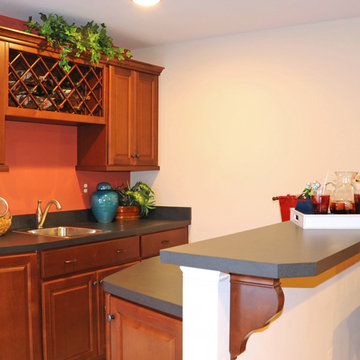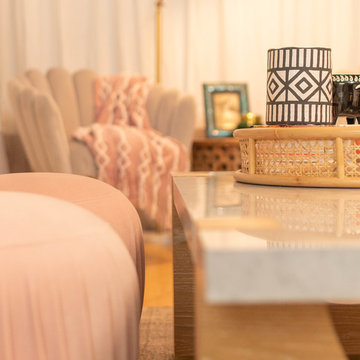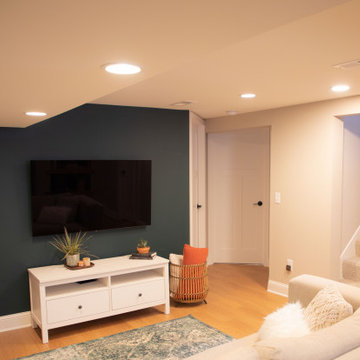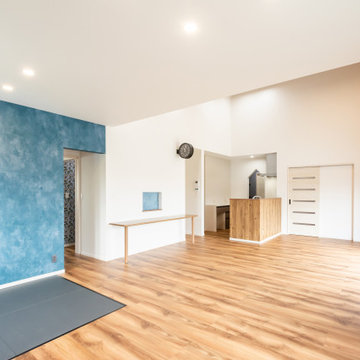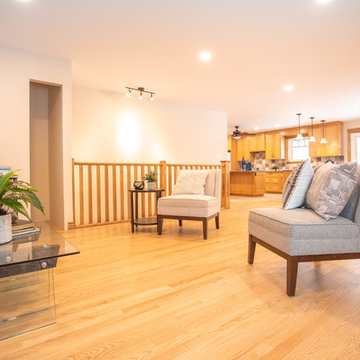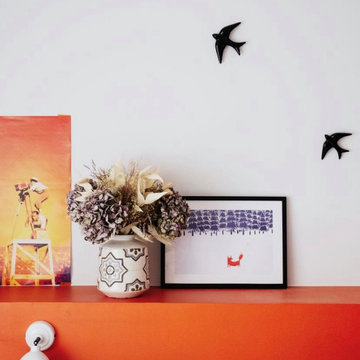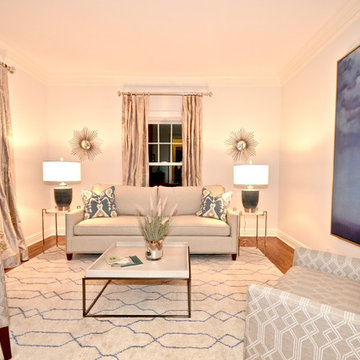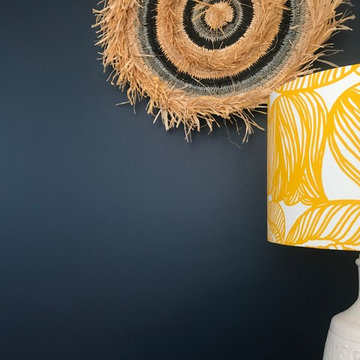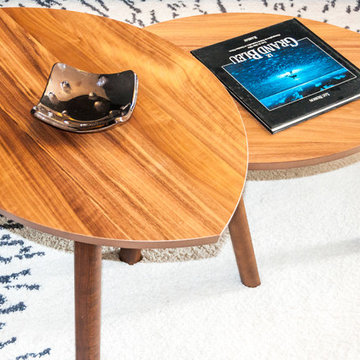Orange Living Room Design Photos with Blue Walls
Refine by:
Budget
Sort by:Popular Today
101 - 120 of 162 photos
Item 1 of 3
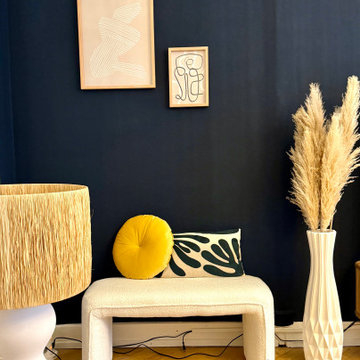
Salon meublé dans une ambiance chic et chaleureuse.
Le parquet en bâton rompu, les matières naturelles ainsi qu'un bleu profond sur un mur sont associés au mobilier sobre mais tendance : fauteuil bouclettes crème & canapé bleu
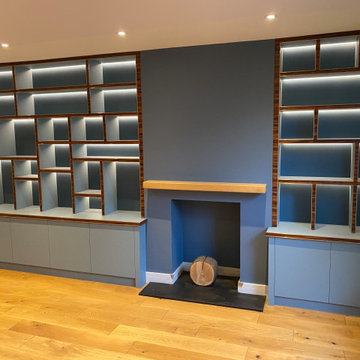
here we made and installed two sets of alcove cabinets with box shelving. Each spray painted blue with a darker blue back panel with Santos rosewood veneer on the front edging of the box shelving with brass inlay around all edges of the shelving and countertop. Featuring led strip lighting recessed in the top of shelving box set on a dimmer switch.
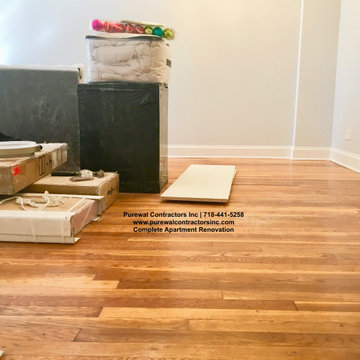
Complete Apartment Renovation
From New Crown Molding to Painting and Lighting and Sheetrock and Floors
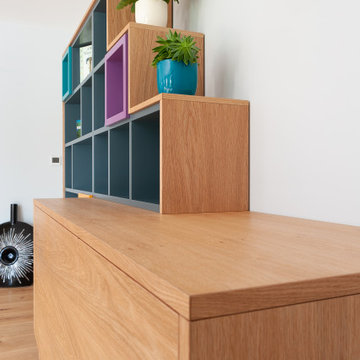
The sideboard has been designed to elegantly display a range of the clients possessions. While including discreet storage for everyday items in the six large push-to-open drawers.
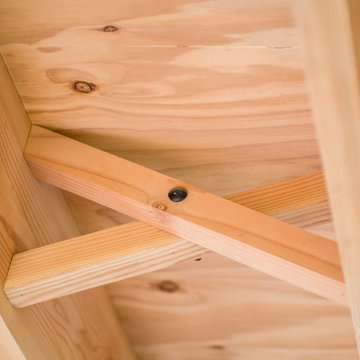
Sustainable Home Architecture - Tempe - 105 sqm
The Tempe Garden Dwelling was conceived as a home architecture and design concept to exploit the increasing trend of dual occupancy. Cradle Design worked closely with Built Complete to create a building design that maximised the allowable building envelope permissible under the local planning controls. The building form echoes a simplistic vision of a traditional dwelling with gable ends, a dual-pitched roof and a regular rectangular plan form.
A simple palette of materials from inside to out informs the home design, providing a simple, clean modernist aesthetic, allowing the mind to rest and absorb the clean geometric and sometimes dynamic lines on the interior. Exposed structure informs the user of the building’s integrity and honesty. Where ever possible, materials were recycled and reused to complete this home architecture project – external cladding from a salvage yard, balustrades formed out of reinforcement mesh and faucets fashioned out of plumber's copper piping
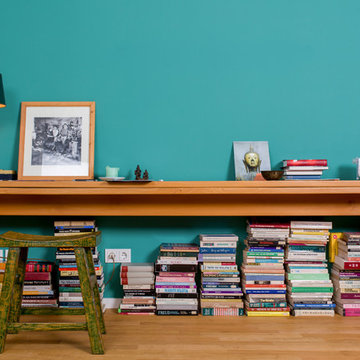
Dieser smaragdgrüne Ton wird im Glöckner von Notre Dame von der Zigeunerin Esmeralda mit Lila und Cremeweiß kombiniert. Eine temperamentvolle Farbe, die als Wand- und Möbelfarbe sehr kraftvoll wirkt.
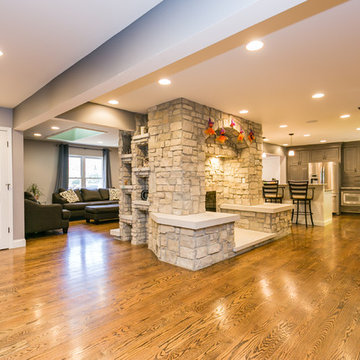
This is a total renovation where we took down walls to accommodate an open floor plan. We installed LVL headers where we removed load bearing walls. The fireplace was originally brick and we updated to stone.

Incorporating bold colors and patterns, this project beautifully reflects our clients' dynamic personalities. Clean lines, modern elements, and abundant natural light enhance the home, resulting in a harmonious fusion of design and personality.
The living room showcases a vibrant color palette, setting the stage for comfortable velvet seating. Thoughtfully curated decor pieces add personality while captivating artwork draws the eye. The modern fireplace not only offers warmth but also serves as a sleek focal point, infusing a touch of contemporary elegance into the space.
---
Project by Wiles Design Group. Their Cedar Rapids-based design studio serves the entire Midwest, including Iowa City, Dubuque, Davenport, and Waterloo, as well as North Missouri and St. Louis.
For more about Wiles Design Group, see here: https://wilesdesigngroup.com/
To learn more about this project, see here: https://wilesdesigngroup.com/cedar-rapids-modern-home-renovation
Orange Living Room Design Photos with Blue Walls
6
