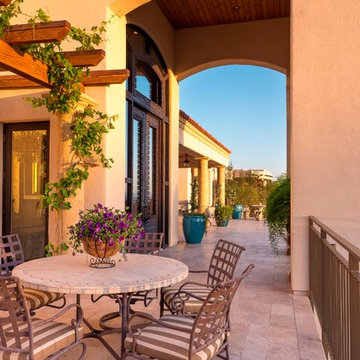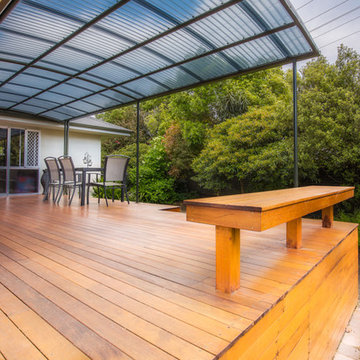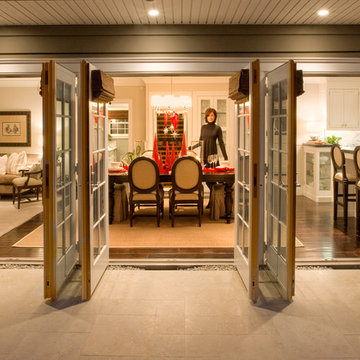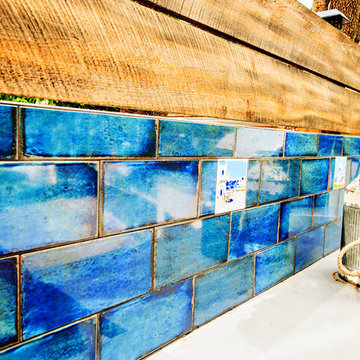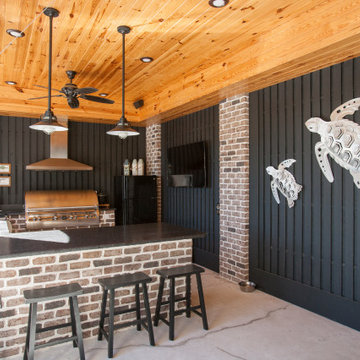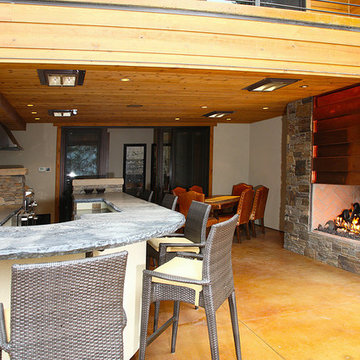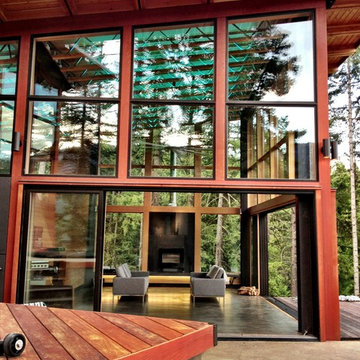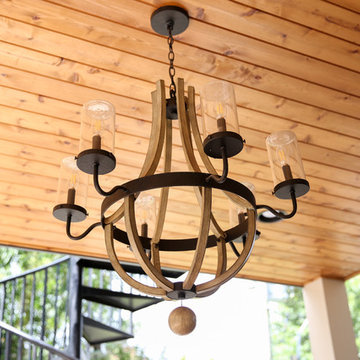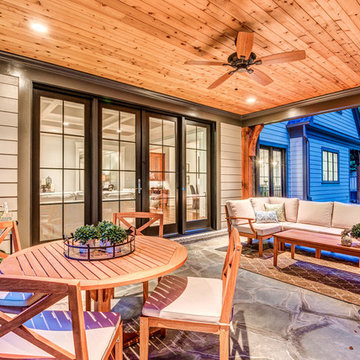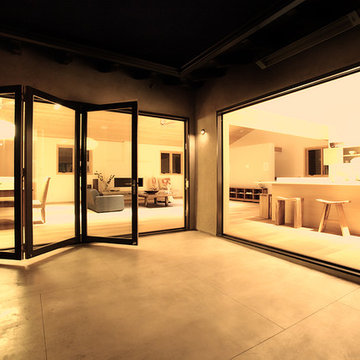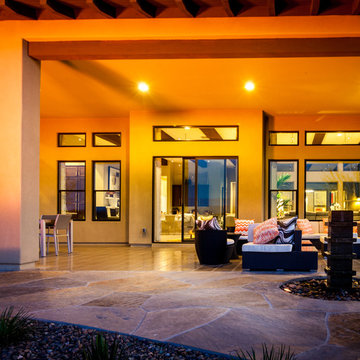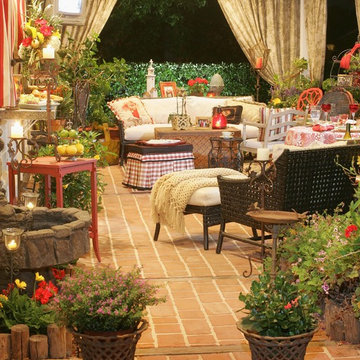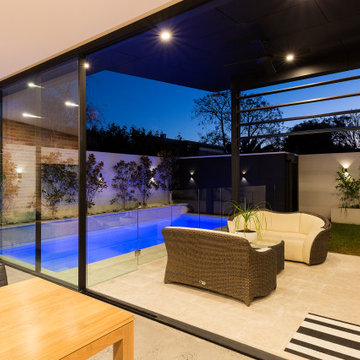Orange Patio Design Ideas with a Roof Extension
Refine by:
Budget
Sort by:Popular Today
61 - 80 of 341 photos
Item 1 of 3
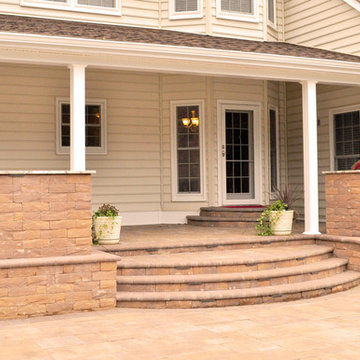
Complete backyard transformation. The client had a back yard that didn't flow, the pool was fenced in by itself and you had to walk through the back lawn to get to it. We created a 3D design and then constructed the back yard oasis that incorporated adding a covered raised patio with outdoor grill and bar seating, fountain water feature, fire pit area with curved bench seating wall, and large patio areas with lots of room for entertaining and seating, as well as lighting. Best of all, the once separated pool area now became incorporated into the back yard so that everything flows together.
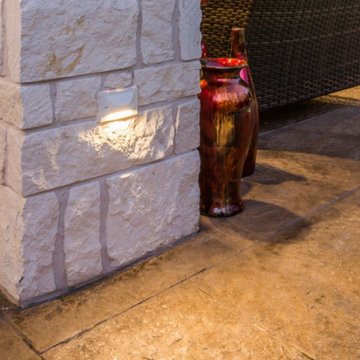
Lighting was placed strategically to create the perfect mood.
Click Photography
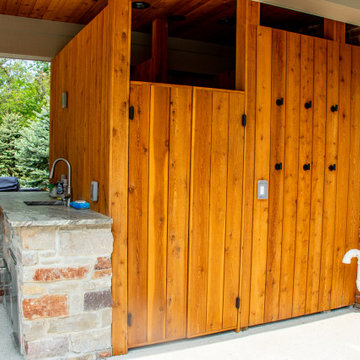
A pool side outdoor living space that includes a covered area with a gas fireplace, a covered area with a grilling area, a full custom outdoor bathroom, Universal Motions retractable vinyl walls, and Infratech Heaters. The grill area includes a Napoleon grill, Fire Magic cabinets, a True Residential fridge, a sink, granite counter tops and a stone base.
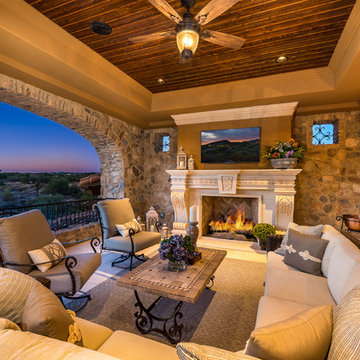
The stunning stone arches, custom wrought iron rail, custom built-ins, fireplace and mantel, and natural stone floor provide all the ambiance we need.
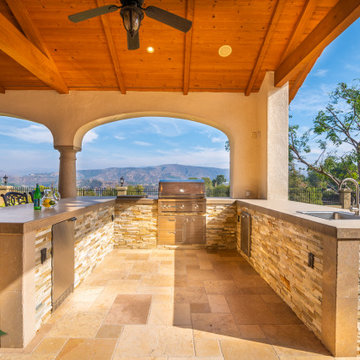
A large covered patio feature multiple seating and dining areas with a fire pit and BBQ island. It's view expand out into the surrounding yard that feature a remodeled swimming pool w/ spa and lawn area.
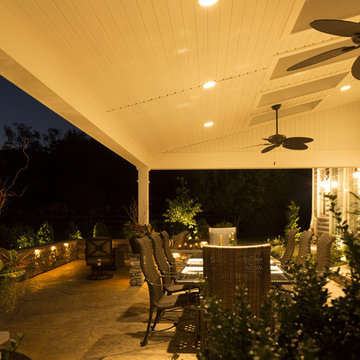
LED under-cap lighting was installed along the seating walls for an added feeling of luxury, while also providing the space with textural interest. The beautiful surrounding landscaping is strategically lit by the low voltage lighting system to create a soft, subtle ambiance to tie everything together.
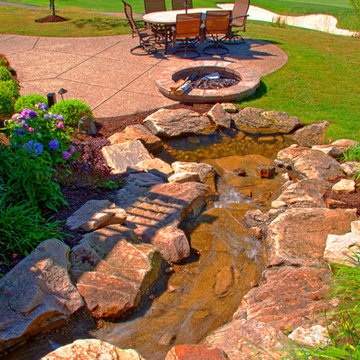
Perennials were added around the patio and multiple plantings were placed to blend the waterfall into the landscape. The naturalistic waterfall takes advantage of the slope to the fire pit, and a foot path from the side deck allows access over the stream.
Orange Patio Design Ideas with a Roof Extension
4
