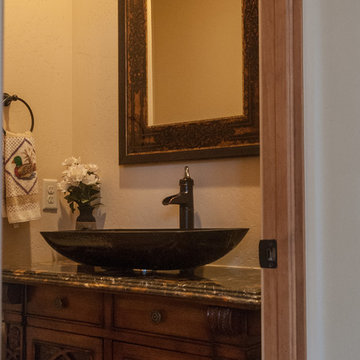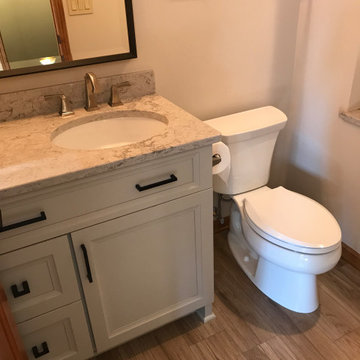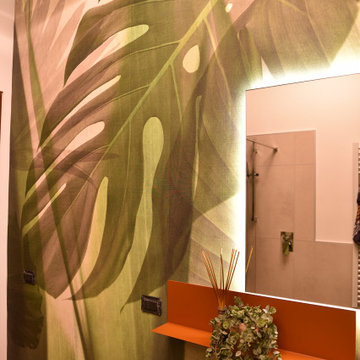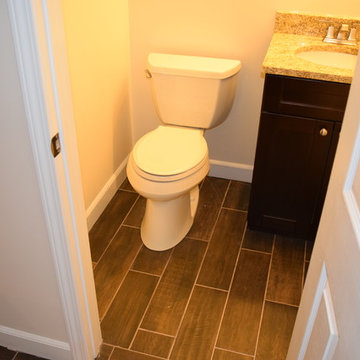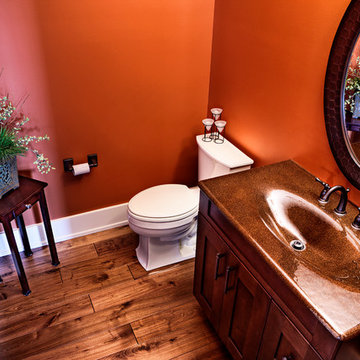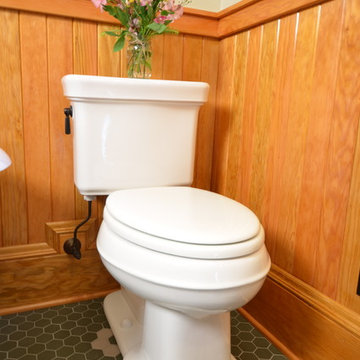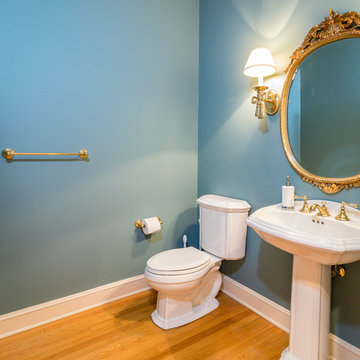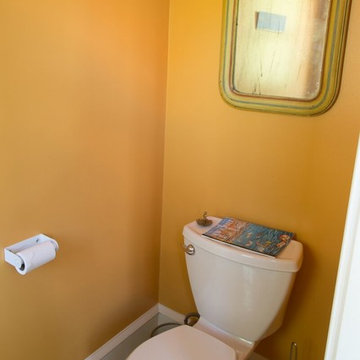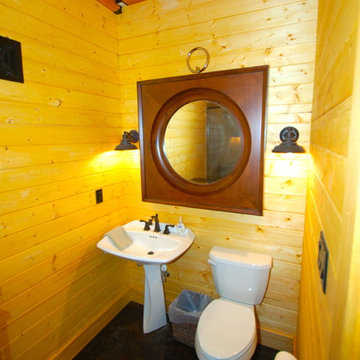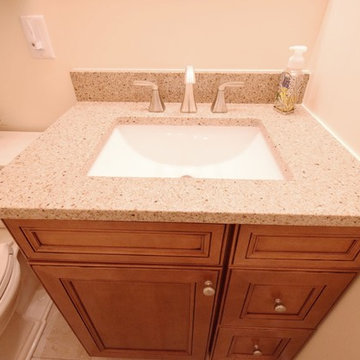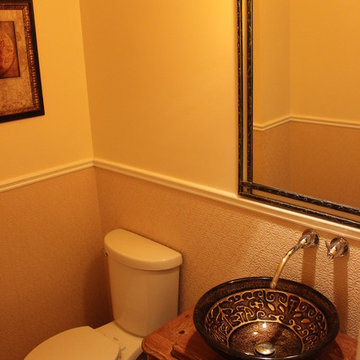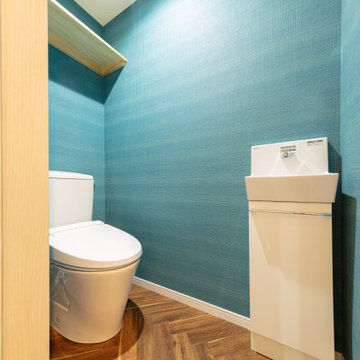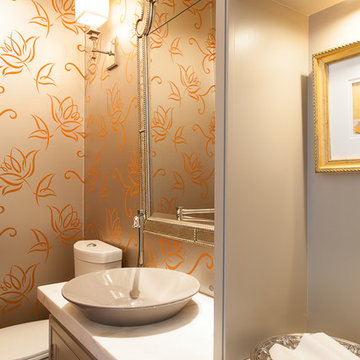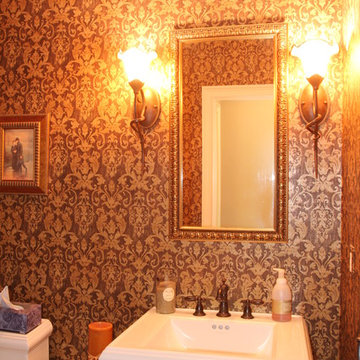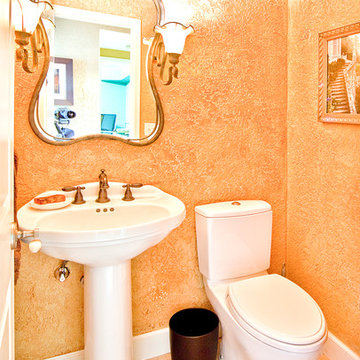Orange Powder Room Design Ideas with a Two-piece Toilet
Refine by:
Budget
Sort by:Popular Today
61 - 80 of 164 photos
Item 1 of 3
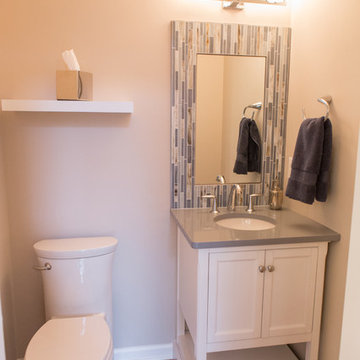
The small powder room received a makeover with a new vanity, toilet, plumbing & lighting fixtures, and mirror. The mirror surround was created in the field (around a plain sheet of mirror) using glass matchstick mosaic tile and metal edge strips.
Photo: Alimond Photography, Leesburg, VA
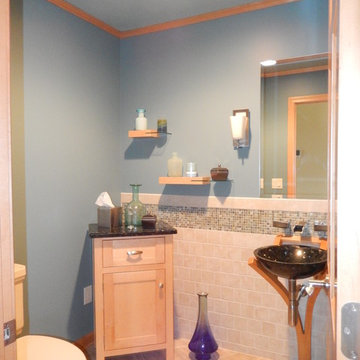
Custom vessel bowl base designed by Homeowner and built by Bauman Custom Woodworking. Custom floating glass/wood shelves designed by 3-D Design and built by Bauman Custom Woodworking. Ceramic tile floor. maple cabinets, natural finish. Glass vessel bowl. Wall mounted faucet.
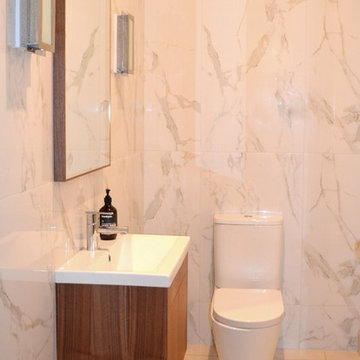
This tired old Powder room was uninviting, lacked any practical storage and was oh so stuck in the beige 90’s!
We pulled out the washbasin, toilet and glass splashback leaving only the tiled floor and the elegant wall lights.
Our client wanted a classic modern look, so the transformation included large marble - like wall tiles and a custom designed American Walnut vanity.
We included a generous cupboard in the vanity and a slim counter top basin. Above the vanity we linked the American Walnut again in the detailing of the mirror frame.
It’s now a pleasure to be in!
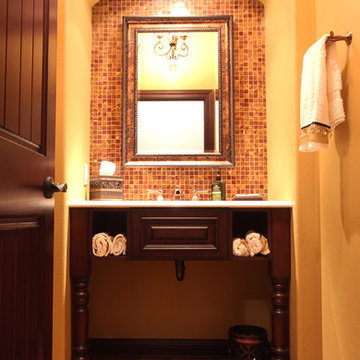
This traditional powder bathroom has a lot of details that make it special. The dark stained cabinets add richness. The arch way over the sink brings the lighting closer to the sink user since the ceilings are an impressive 10' tall. The vanity was built out of cabinetry to make the piece look like furniture instead of a traditional cabinet. A tile backsplash was used on the entire wall behind the sink. A copper sink adds warmth as does the onyx tile that was used diagonally on the floor.
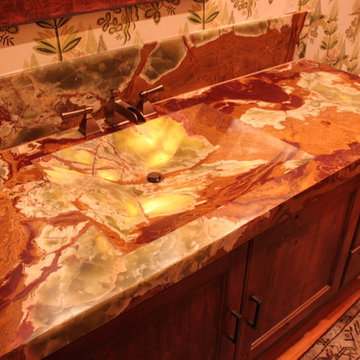
Custom designed and fabricated back-lit green onyx sink and vanity top.
Madison County's Elite Tile and Stone Design Solutions | Best of Houzz |
11317 S. Memorial Pkwy.
Huntsville, AL 35803
Orange Powder Room Design Ideas with a Two-piece Toilet
4
