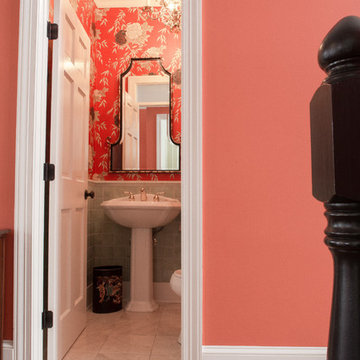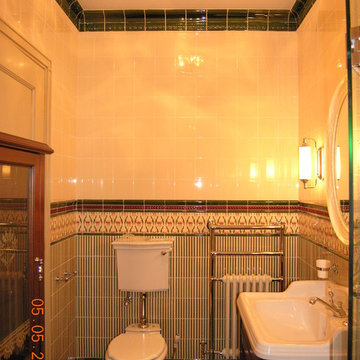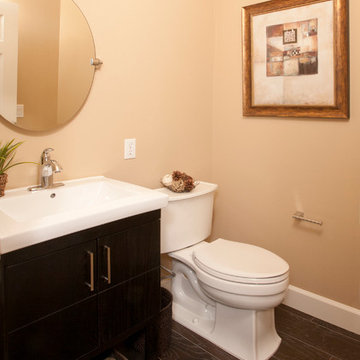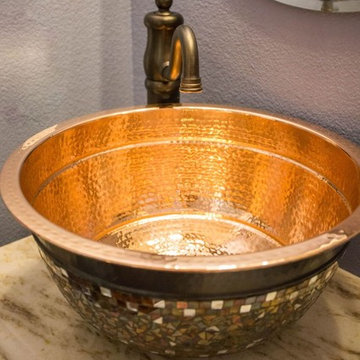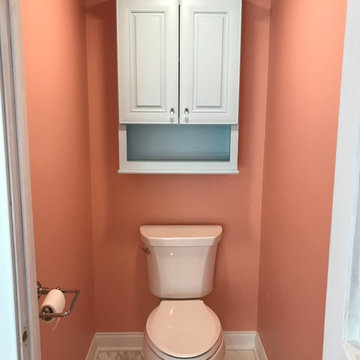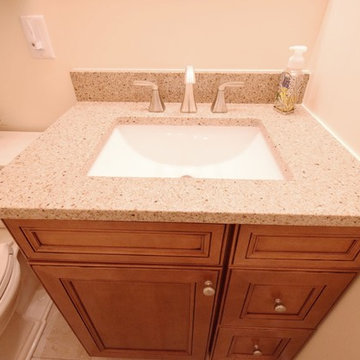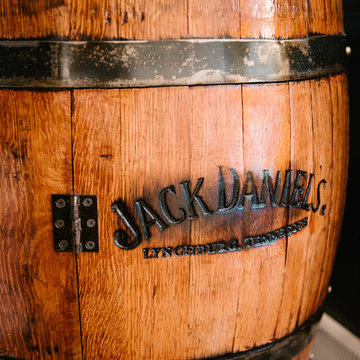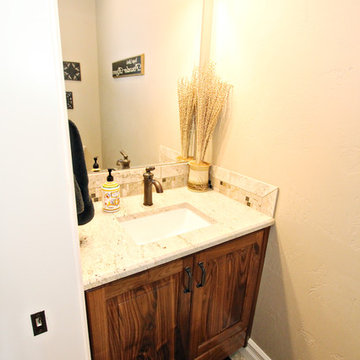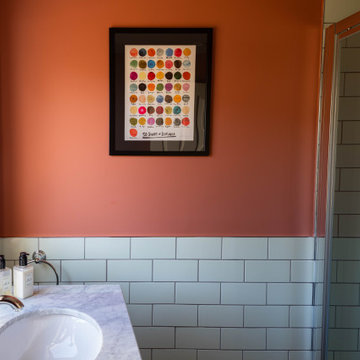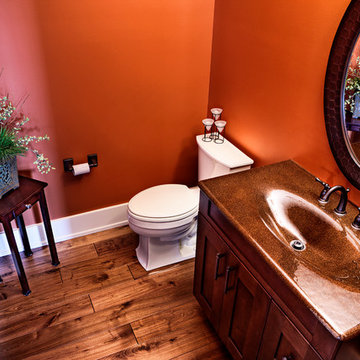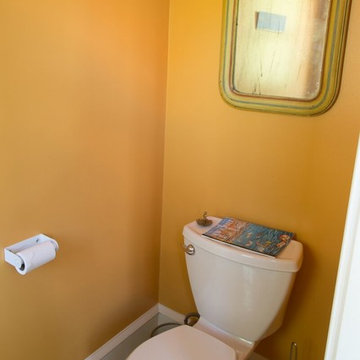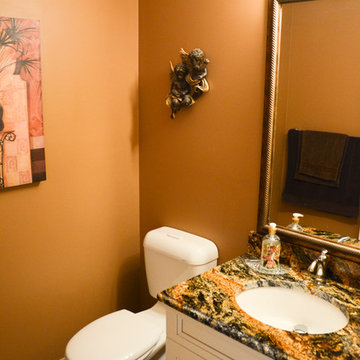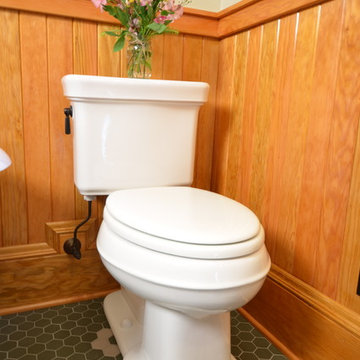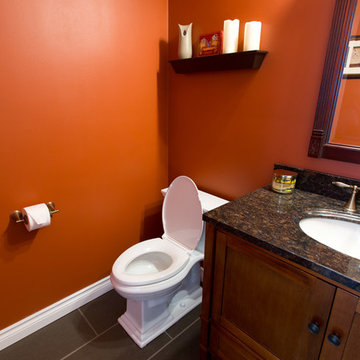Orange Powder Room Design Ideas with a Two-piece Toilet
Refine by:
Budget
Sort by:Popular Today
81 - 100 of 164 photos
Item 1 of 3
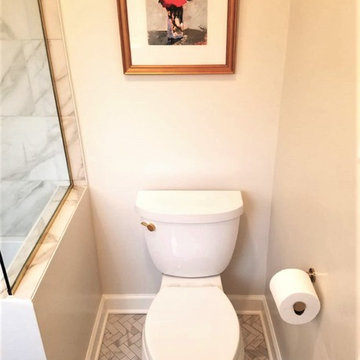
Chicago isn’t known for spacious bathrooms, especially in older areas like Ravenswood. But we’re experts in using every inch of a condo’s limited footprint. With that determination, this mini master bath now has a full vanity, shower, and soaking tub with room to spare.
You can find more information about 123 Remodeling and schedule a free onsite estimate on our website: https://123remodeling.com/
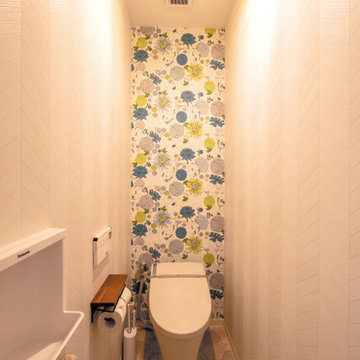
奥様が感じる「可愛い」がふんだんに詰め込まれた、大人可愛いトイレ。壁紙はホワイトをベースに、フラワー柄のアクセントクロスで華やかさをプラス。まるで海外の部屋のような雰囲気で、居心地が良くなりました。クッションフロアの床は、水や汚れに強く、お掃除も簡単。
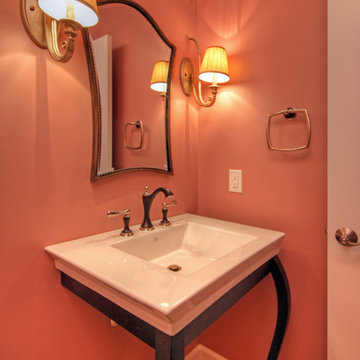
This pink powder room (wall color is a custom color that started with Porter Paints Rose Pomander as the base) packs a lot of glamor into a small space. The vanity is a Franz Viegner Casablanca lavatory with a white ceramic bowl. The faucet is a Brizio Charlotte in Cocoa Bronze. The diagonal set marble floor tile is Travertine Mediterranean in Ivory Honed. The antiqued silver vanity mirror is from Sergio. Photo by Toby Weiss for Mosby Building Arts.
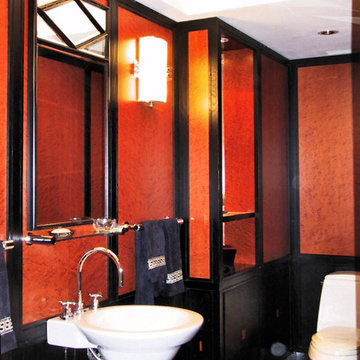
The powder room of this Fifth Avenue apartment is clad in panelling which combines black ebony tones with highly figured birdseye mayble in a warm rust tone. The floor is black granite with wood inlays.
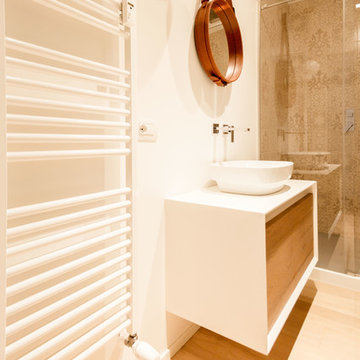
Bagno di servizio con realizzazione mobili sospesi su misura laccati bianco opaco con dettagli (frontale e vani a giorno in rovere termico massello.
Specchio: Gubi Adnet by Galleria del Vento
Progetto: Acme Milano
Realizzazione: Galleria del Vento
Fotografia: Alessandro Colciago
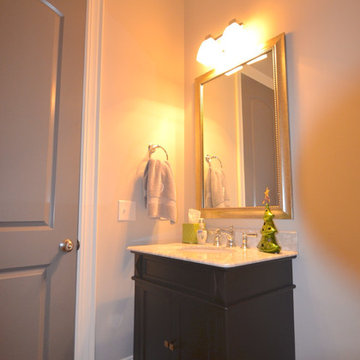
THIS WAS A PLAN DESIGN ONLY PROJECT. The Gregg Park is one of our favorite plans. At 3,165 heated square feet, the open living, soaring ceilings and a light airy feel of The Gregg Park makes this home formal when it needs to be, yet cozy and quaint for everyday living.
A chic European design with everything you could ask for in an upscale home.
Rooms on the first floor include the Two Story Foyer with landing staircase off of the arched doorway Foyer Vestibule, a Formal Dining Room, a Transitional Room off of the Foyer with a full bath, The Butler's Pantry can be seen from the Foyer, Laundry Room is tucked away near the garage door. The cathedral Great Room and Kitchen are off of the "Dog Trot" designed hallway that leads to the generous vaulted screened porch at the rear of the home, with an Informal Dining Room adjacent to the Kitchen and Great Room.
The Master Suite is privately nestled in the corner of the house, with easy access to the Kitchen and Great Room, yet hidden enough for privacy. The Master Bathroom is luxurious and contains all of the appointments that are expected in a fine home.
The second floor is equally positioned well for privacy and comfort with two bedroom suites with private and semi-private baths, and a large Bonus Room.
Orange Powder Room Design Ideas with a Two-piece Toilet
5
