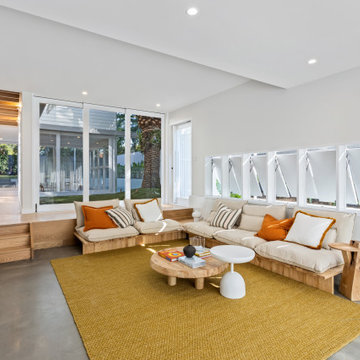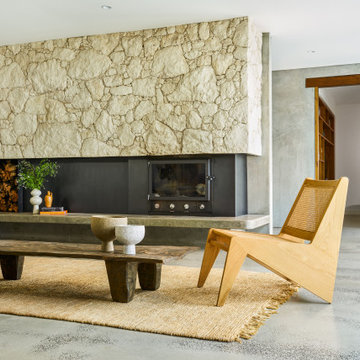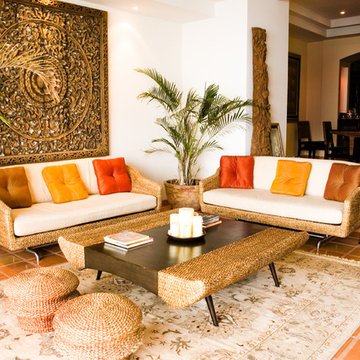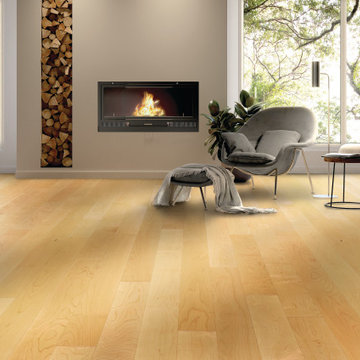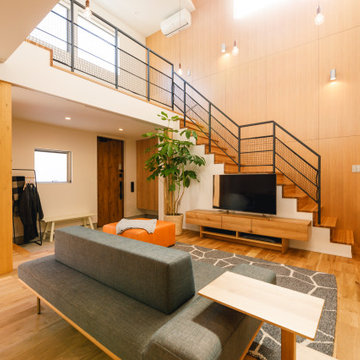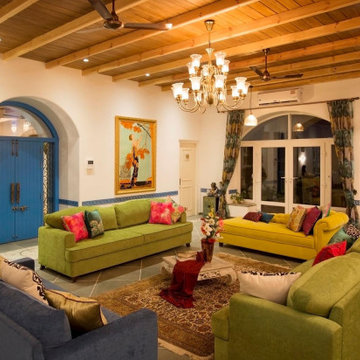Orange, Yellow Living Room Design Photos
Refine by:
Budget
Sort by:Popular Today
1 - 20 of 29,190 photos
Item 1 of 3

LED strips uplight the ceiling from the exposed I-beams, while direct lighting is provided from pendant mounted multiple headed adjustable accent lights.
Studio B Architects, Aspen, CO.
Photo by Raul Garcia
Key Words: Lighting, Modern Lighting, Lighting Designer, Lighting Design, Design, Lighting, ibeams, ibeam, indoor pool, living room lighting, beam lighting, modern pendant lighting, modern pendants, contemporary living room, modern living room, modern living room, contemporary living room, modern living room, modern living room, modern living room, modern living room, contemporary living room, contemporary living room

This newly built Old Mission style home gave little in concessions in regards to historical accuracies. To create a usable space for the family, Obelisk Home provided finish work and furnishings but in needed to keep with the feeling of the home. The coffee tables bunched together allow flexibility and hard surfaces for the girls to play games on. New paint in historical sage, window treatments in crushed velvet with hand-forged rods, leather swivel chairs to allow “bird watching” and conversation, clean lined sofa, rug and classic carved chairs in a heavy tapestry to bring out the love of the American Indian style and tradition.
Original Artwork by Jane Troup
Photos by Jeremy Mason McGraw

With warm orange and white floor tile this Palm Springs Oasis, masterfully designed by Danielle Nagel, brings new life to the timeless checkerboard pattern.
DESIGN
Danielle Nagel
PHOTOS
Danielle Nagel
Tile Shown: 3x12 in Koi & Milky Way

Built-in cabinetry in this living room provides storage and display options on either side of the granite clad fireplace.
Photo: Jean Bai / Konstrukt Photo
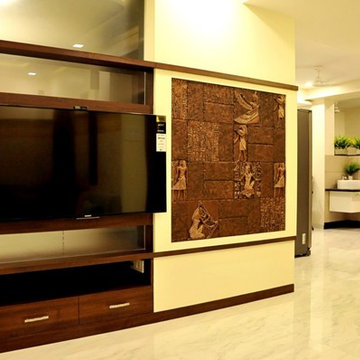
For this residential project, we decided to use of the trending and elegant grey colour because it provides the perfect canvas for just about any style. By using wallpapers, laminate and textured paint, we gave a contemporary twist to the traditional idea. While keeping white as a base colour to give the house an airy vibe, we have also used colours from the warm colour palette to enhance the space’s comfy aura. A space-saving L shaped sofa in grey is paired with colour popping tones of blue and yellow to amplify the contrast effect. The main highlight in the living room is the mural work on the wall where the TV is placed. In the L-shaped kitchen, we have utilised all the available space in an optimal fashion by fitting in the limited space numerous features like a unit to a dedicated built-in space for appliances and enough over-head storage. Sliding doors are a great solution as you don’t need the clearance area after leaving the doors open. We have included them in the design to avoid space wastage. Though the bed in Master bedroom is simple in design, the motif patterned wallpaper gives a room a royal look while complementing the overall colour scheme.
Orange, Yellow Living Room Design Photos
1


