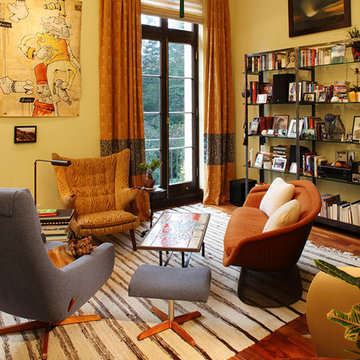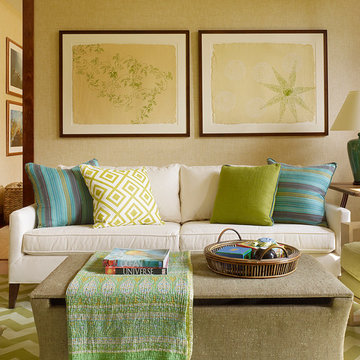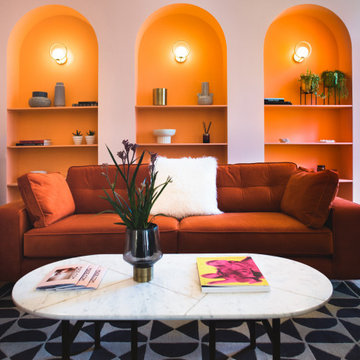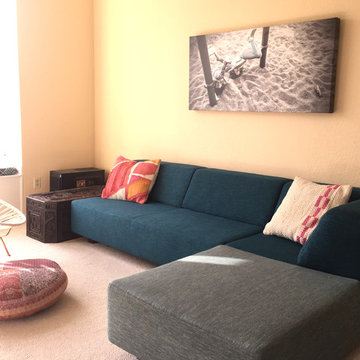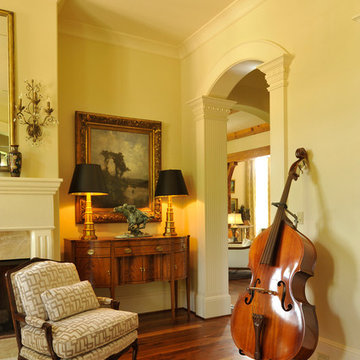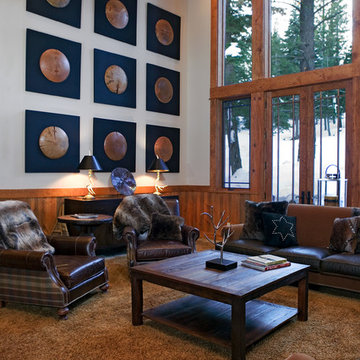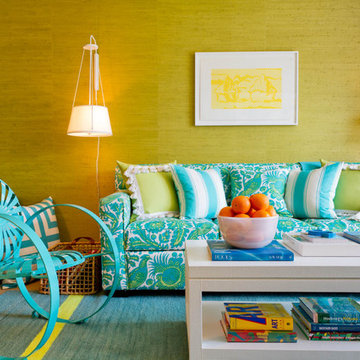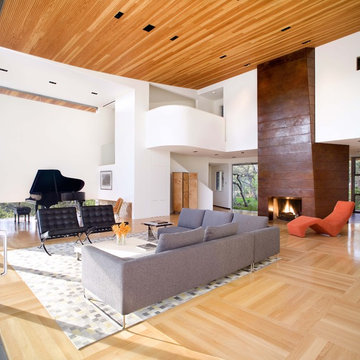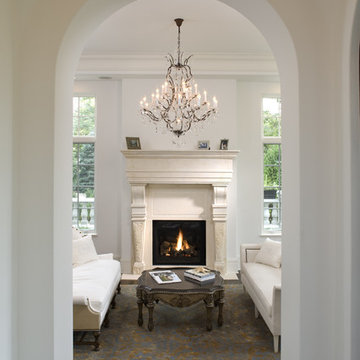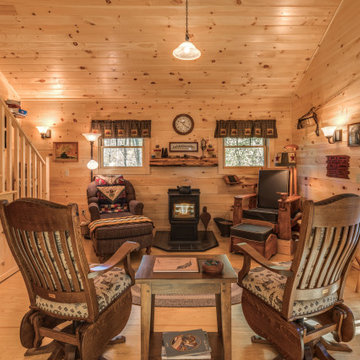Orange, Yellow Living Room Design Photos
Refine by:
Budget
Sort by:Popular Today
161 - 180 of 29,220 photos
Item 1 of 3

Inspired by local fishing shacks and wharf buildings dotting the coast of Maine, this re-imagined summer cottage interweaves large glazed openings with simple taut-skinned New England shingled cottage forms.
Photos by Tome Crane, c 2010.

This simple, straw-bale volume opens to a south-facing terrace, connecting it to the forest glade, and a more intimate queen bed sized sleeping bay.
© Eric Millette Photography
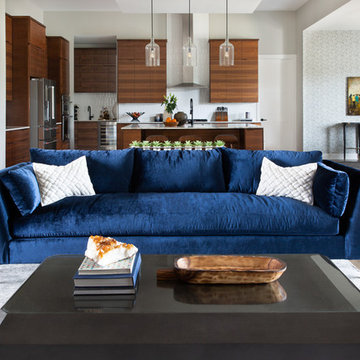
We infused jewel tones and fun art into this Austin home.
Project designed by Sara Barney’s Austin interior design studio BANDD DESIGN. They serve the entire Austin area and its surrounding towns, with an emphasis on Round Rock, Lake Travis, West Lake Hills, and Tarrytown.
For more about BANDD DESIGN, click here: https://bandddesign.com/
To learn more about this project, click here: https://bandddesign.com/austin-artistic-home/

The sitting area is adjoining to the larger living room. Mimicking the same hues, this area features a pink silk velvet sofa with nailhead detail, ivory faux shagreen nesting tables and a large leather upholstered ottoman. A vintage table lamp and modern floor lamp add a metallic touch while the figurative paintings bring in jewel tones to the room.
Photographer: Lauren Edith Andersen
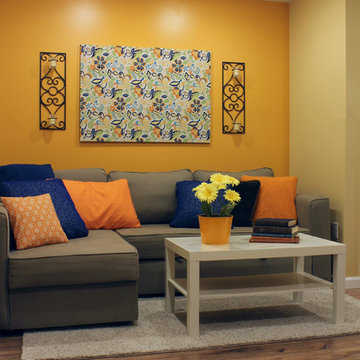
This entryway and living area are part of an adventuresome project my wife and I embarked upon to create a complete apartment in the basement of our townhouse. We designed a floor plan that creatively and efficiently used all of the 385-square-foot-space, without sacrificing beauty, comfort or function – and all without breaking the bank! To maximize our budget, we did the work ourselves and added everything from thrift store finds to DIY wall art to bring it all together.
Our normal décor tends towards earth tones and old-world styles. In this project we had the chance to branch out and play with a new style and color palette. We chose orange for the living area’s accent wall and paired this with royal blue to create a look that is warm, bright, and bold.
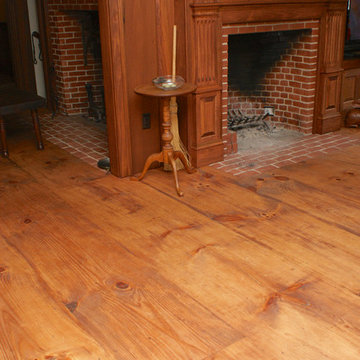
Newly sawn wide plank pine flooring that looks like an antique pine floor, treated with a custom stain and a pure tung oil finish for a matte appearance. Custom made by Hull Forest Products, www.hullforest.com. 1-800-928-9602. Nationwide shipping; lifetime quality guarantee.
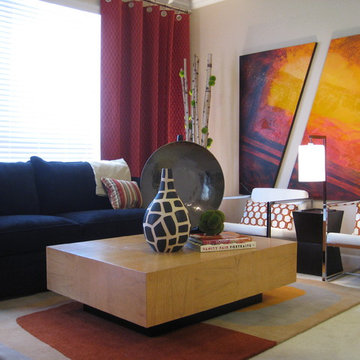
A very colorful, art driven living room in the Denver Tech Center. This is a project that I worked on with my previous employer where I was Design Lead & Project Manager/Designer.
Orange, Yellow Living Room Design Photos
9
