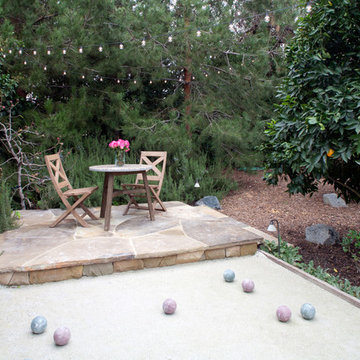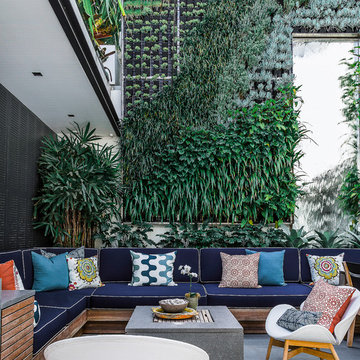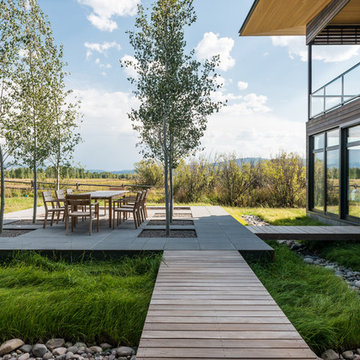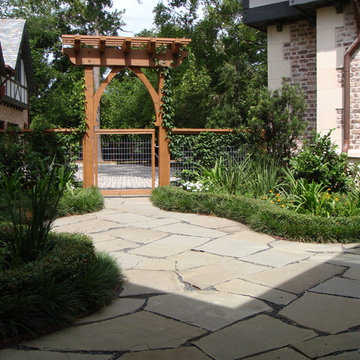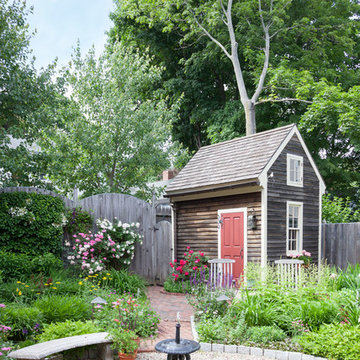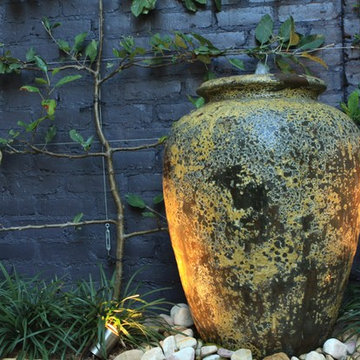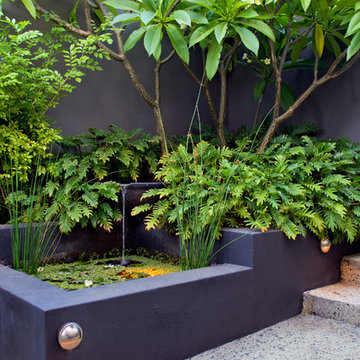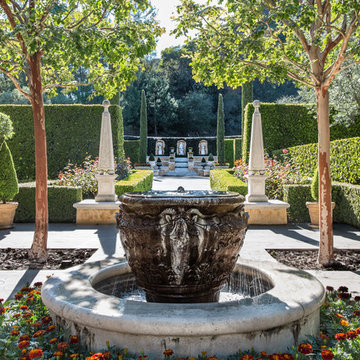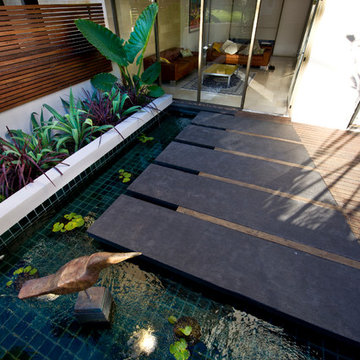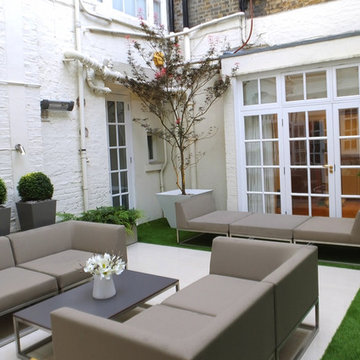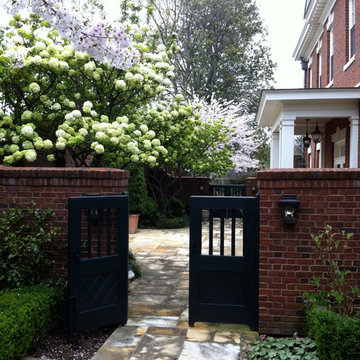Refine by:
Budget
Sort by:Popular Today
81 - 100 of 31,735 photos
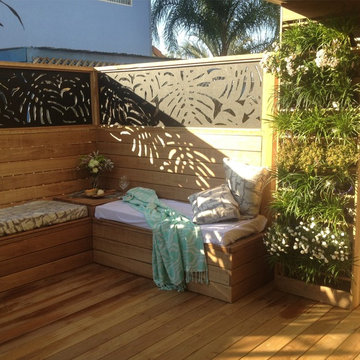
Courtyard renovation. Deck was installed and privacy screens around. Vertical garden and built in bench seats.
H and G Designs
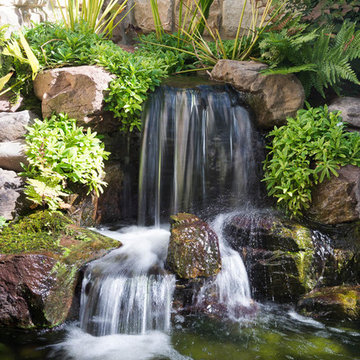
Completed Koi Pond in Baltimore County, MD
We offer: Ponds | Waterfalls | Streams | Pondless Waterfalls | Fountains | Fish Ponds | Koi Ponds | Water Gardens | Eco System Ponds | Rain Water Harvesting | Landscape Lighting | LED Pond Lighting | Water Features | Design | Installation | Repair | Maintenance | Pond Cleaning | Pond and Waterfall Construction | Renovation | Consultation | Serving Baltimore County and Harford County Maryland (MD)
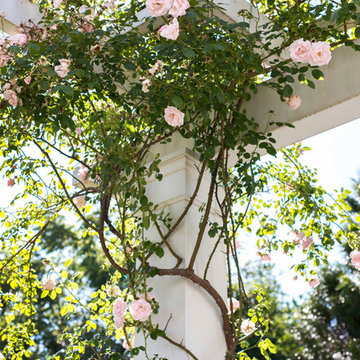
The white painted pergola on this ocean view Cape Cod summer home provides privacy from the parking court. New Dawn Roses bloom during the Summer months when the cottage is occupied.
Tracy Eller
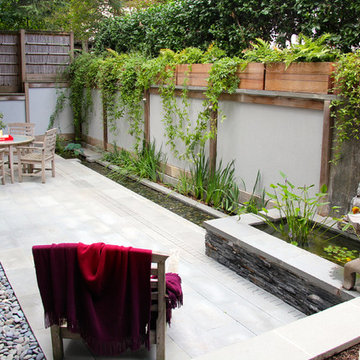
Vines now cascade down the stucco retaining wall from ipe-faced planters and irises fill in behind the water channel. Lilies and lotuses fill the upper and lower pools.
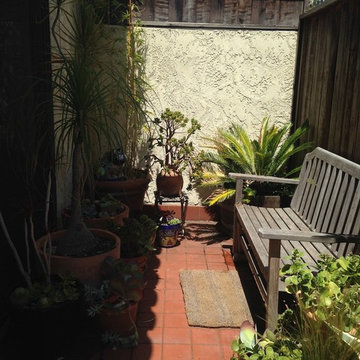
This small patio was reconfigured to hold the client's succulents collection and a bench for reading. We added several pots, including Talavera pots for color) with succulents and other drought tolerant plants.
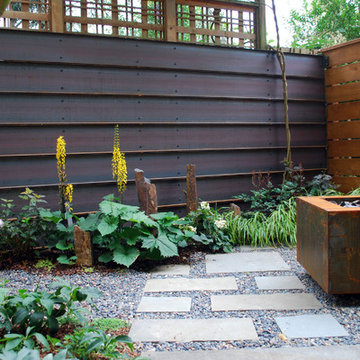
In south Seattle, a tiny backyard garden needed a makeover to add usability and create a sitting area for entertaining. Raised garden beds for edible plants provide the transition between the existing deck and new patio below, eliminating the need for a railing. A firepit provides the focal point for the new patio. Angles create drama and direct flow to the steel stairs and gate. Installed June, 2014.
Photography: Mark S. Garff ASLA, LLA
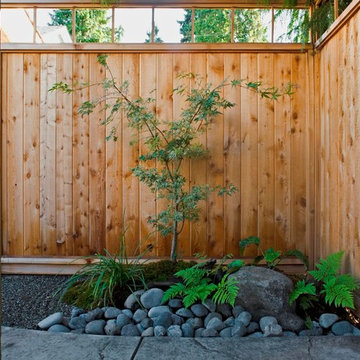
CCI Renovations/North Vancouver/Photos- Derek Lepper Photography.
This home featured an entry walkway that went through the carport, no defined exterior living spaces and overgrown and disorganized plantings.
Using clues from the simple West Coast Japanese look of the home a simple Japanese style garden with new fencing and custom screen design ensured an instant feeling of privacy and relaxation.
A busy roadway intruded on the limited yard space.
The garden area was redefined with fencing. The river-like walkway moves the visitor through an odd number of vistas of simple features of rock and moss and strategically placed trees and plants – features critical to a true Japanese garden.
The single front driveway and yard was overrun by vegetation, roots and large gangly trees.
Stamped concrete, simple block walls and small garden beds provided much needed parking and created interest in the streetscape.
Large cedars with tall trunks and heavily topped umbrellas were removed to provide light and to allow the construction of an outdoor living space that effectively double the living area.
Strategically placed walking stones, minimalist plantings and low maintenance yard eliminated the need for heavy watering while providing an oasis for its visitors.
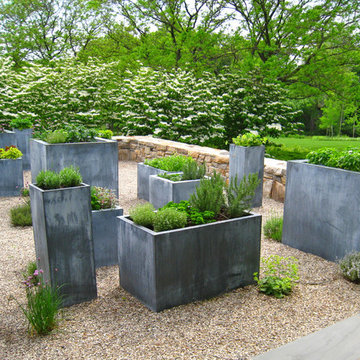
Zinc containers of varying sizes create a geometric herb garden. Photo by Hoerr Schaudt
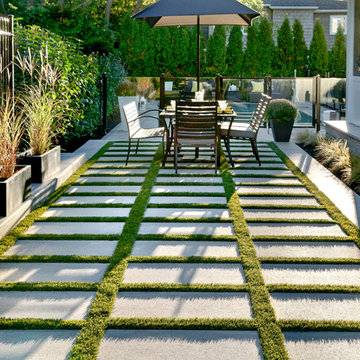
You can hear the echo of the craftsman’s tools in the honest lines and rugged texture of Blu. Its simple elegance is both classic and contemporary, the look modern, yet eternal. Vibrant color blends add to the opulence, borrowing from the rarest of natural stones. This is luxury. This is Blu.
Outdoor Courtyard Design Ideas
5






