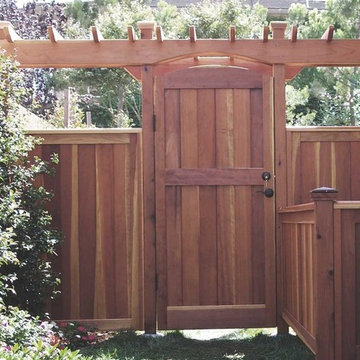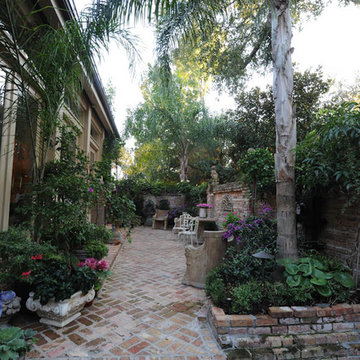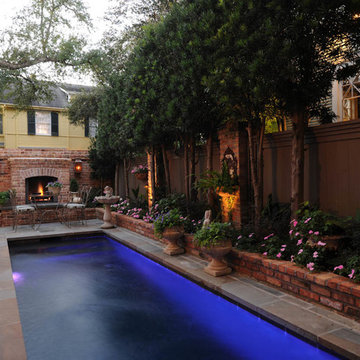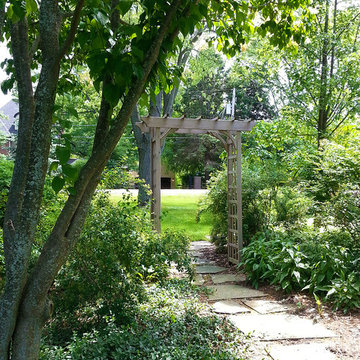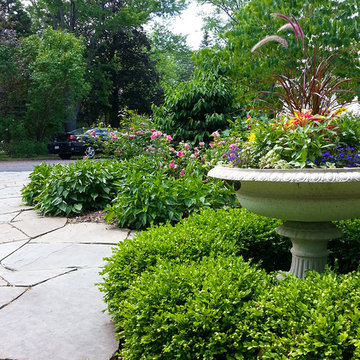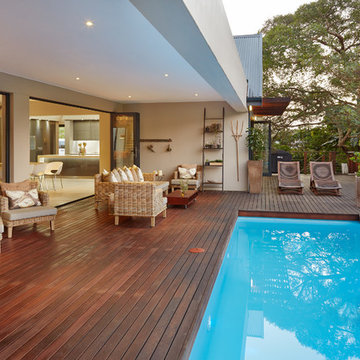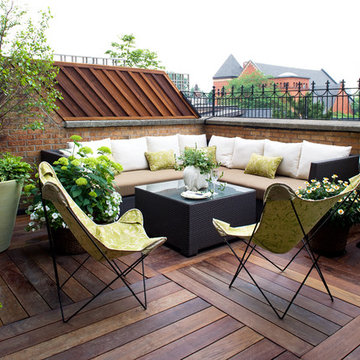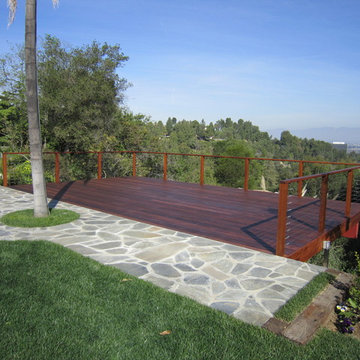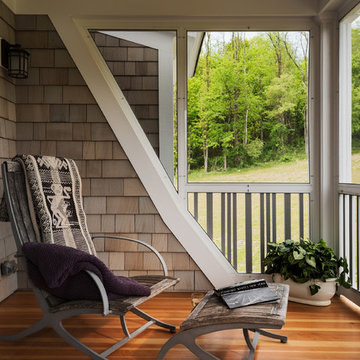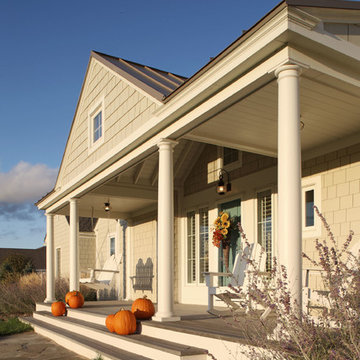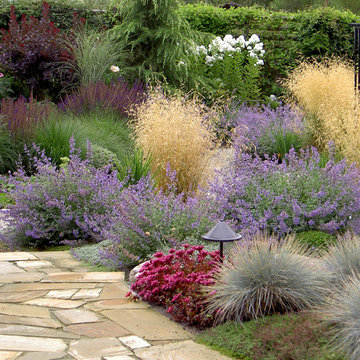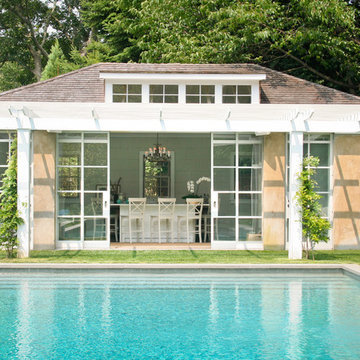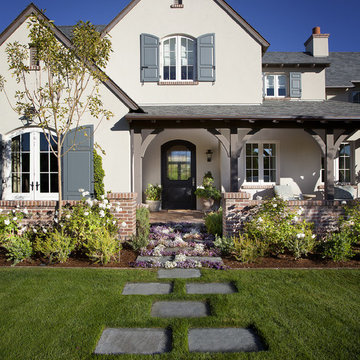Refine by:
Budget
Sort by:Popular Today
21121 - 21140 of 2,524,188 photos
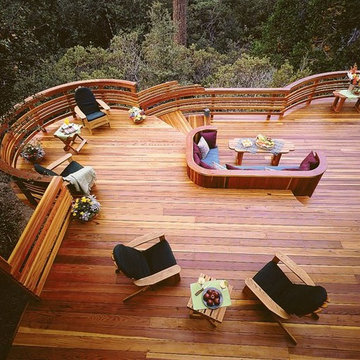
Seal It Green Xtreme Total Wood Fruitwood Tint used to stain this deck
Seal It Green Deck Clean used to clean the deck before sealant application
Link to Website for Xtreme Total Wood: http://sealitgreen.com/pid-126/xtreme-total-wood-sealer.html
Link to Website for Deck Clean: http://sealitgreen.com/cid-10-1/cleaning-solutions.html
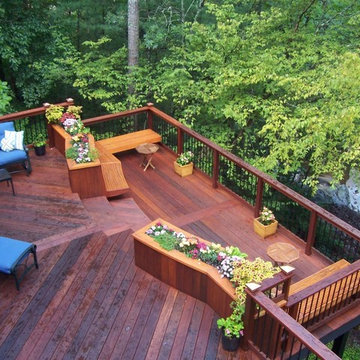
Stained with Seal It Green Xtreme Exotic Clear Tint
Link to website for product: http://sealitgreen.com/cid-22-1/xtreme-exotic-wood-sealants.html
Seal It Green Deck Clean used to clean this deck before application of sealer
Link for Deck Clean: http://sealitgreen.com/pid-69/deck-Cleaner.html
Find the right local pro for your project
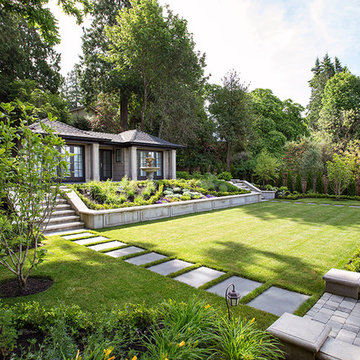
Complete new landscape Installation and weekly maintenance have made this a stand out property. A traditional design on a very large estate with custom installation. Images by Provoke! Studios
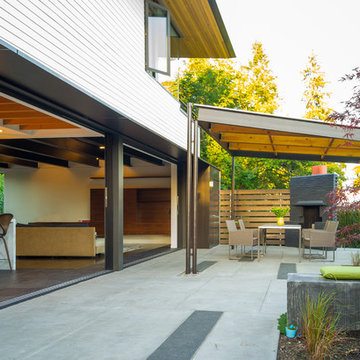
We began with a structurally sound 1950’s home. The owners sought to capture views of mountains and lake with a new second story, along with a complete rethinking of the plan.
Basement walls and three fireplaces were saved, along with the main floor deck. The new second story provides a master suite, and professional home office for him. A small office for her is on the main floor, near three children’s bedrooms. The oldest daughter is in college; her room also functions as a guest bedroom.
A second guest room, plus another bath, is in the lower level, along with a media/playroom and an exercise room. The original carport is down there, too, and just inside there is room for the family to remove shoes, hang up coats, and drop their stuff.
The focal point of the home is the flowing living/dining/family/kitchen/terrace area. The living room may be separated via a large rolling door. Pocketing, sliding glass doors open the family and dining area to the terrace, with the original outdoor fireplace/barbeque. When slid into adjacent wall pockets, the combined opening is 28 feet wide.
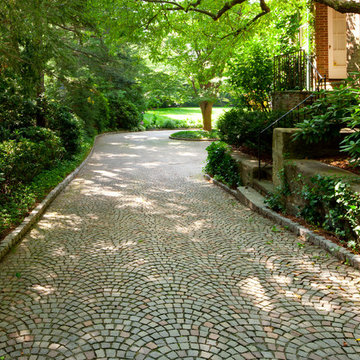
This stately, Chestnut Hill, circa 1890, brick home sits on idyllic grounds of mature planting.
Our objective was to integrate the new with the old world charm of the property. We achieved this with additional plantings, seasonal color, restoring and adding masonry walls and steps as well as the installation of an elegant eurocobble drive and courtyard.
Photography: Greg Premru Photography
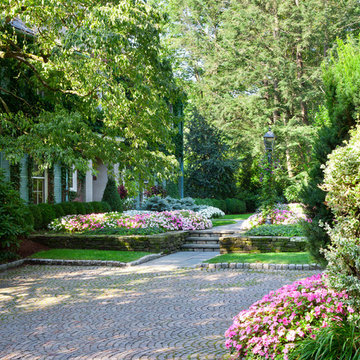
This stately, Chestnut Hill, circa 1890, brick home sits on idyllic grounds of mature planting.
Our objective was to integrate the new with the old world charm of the property. We achieved this with additional plantings, seasonal color, restoring and adding masonry walls and steps as well as the installation of an elegant eurocobble drive and courtyard.
Photography: Greg Premru Photography
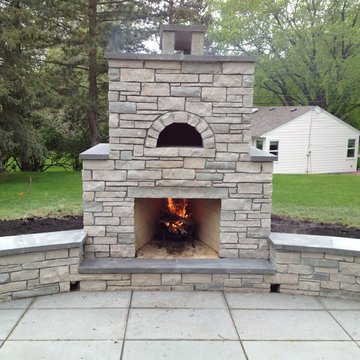
This is an outdoor stone fireplace and Pizza oven built with a unique over/under design. In St. Louis Park, MN
By English Stone
Outdoor Design Ideas
1057






