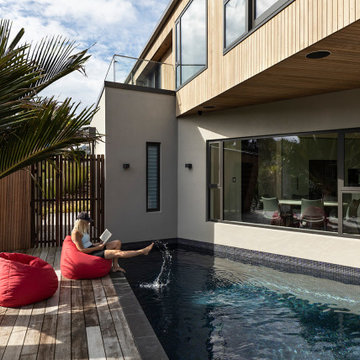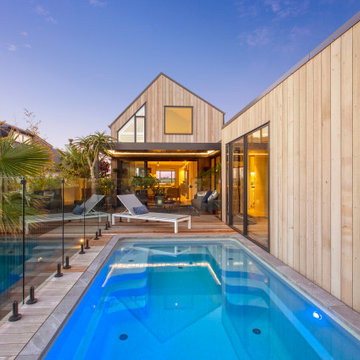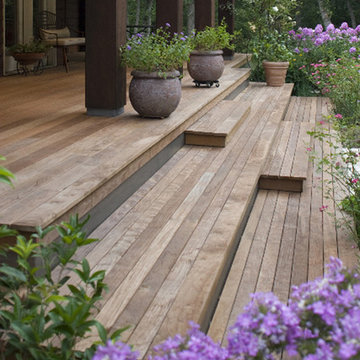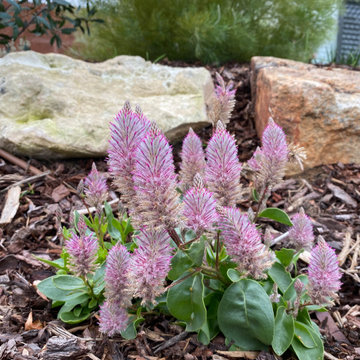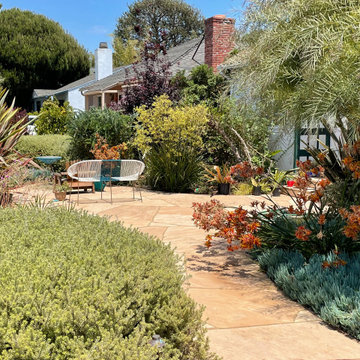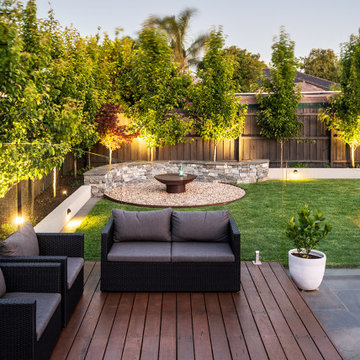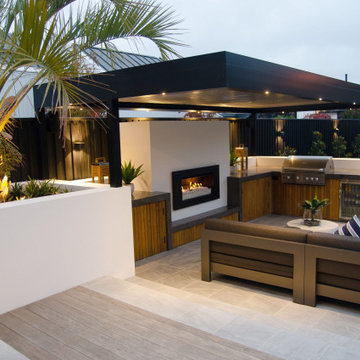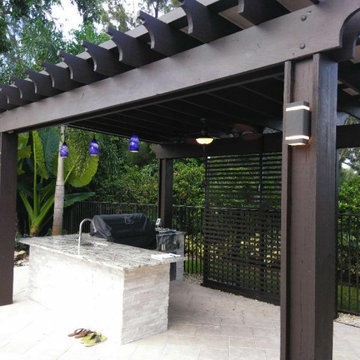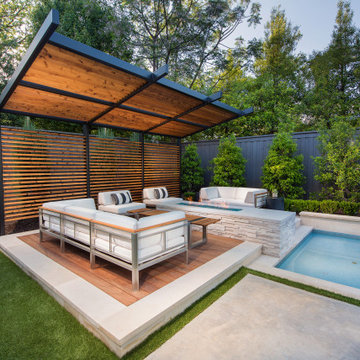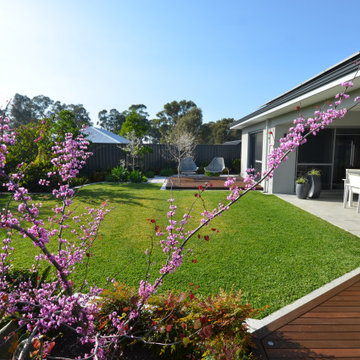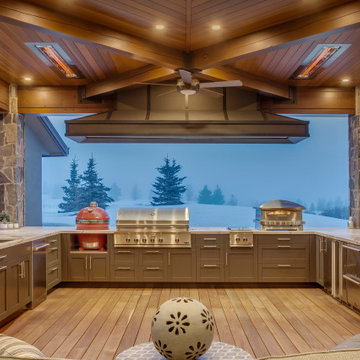Refine by:
Budget
Sort by:Popular Today
201 - 220 of 2,518,778 photos

A truly beautiful garden and pool design to complement an incredible architectural designed harbour view home.
Find the right local pro for your project

This property has a wonderful juxtaposition of modern and traditional elements, which are unified by a natural planting scheme. Although the house is traditional, the client desired some contemporary elements, enabling us to introduce rusted steel fences and arbors, black granite for the barbeque counter, and black African slate for the main terrace. An existing brick retaining wall was saved and forms the backdrop for a long fountain with two stone water sources. Almost an acre in size, the property has several destinations. A winding set of steps takes the visitor up the hill to a redwood hot tub, set in a deck amongst walls and stone pillars, overlooking the property. Another winding path takes the visitor to the arbor at the end of the property, furnished with Emu chaises, with relaxing views back to the house, and easy access to the adjacent vegetable garden.
Photos: Simmonds & Associates, Inc.
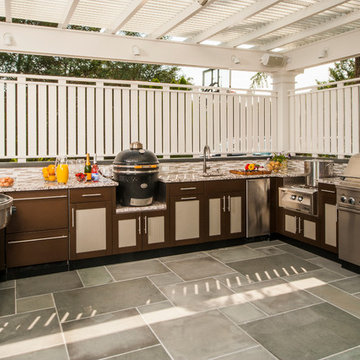
steven paul whitsitt photography
This Brown Jordan Outdoor Kitchen features the Key West Door Style powder coated in Pompeiian Gold with a textured weave insert powder coated in Titanium.

An unused area of lawn has been repurposed as a meditation garden. The meandering path of limestone step stones weaves through a birch grove. The matrix planting of carex grasses is interspersed with flowering natives throughout the season. Fall is spectacular with the blooming of aromatic asters.
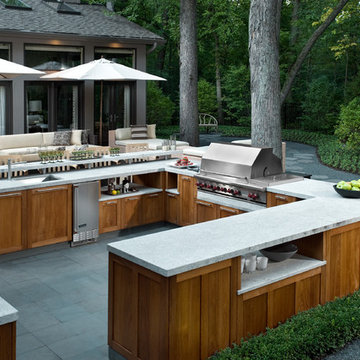
An additional challenge for the design team was to ensure that the kitchen would withstand the harsh Chicago elements; the countertop was done in honed granite and the cabinetry is marine-grade teak. To bring the modern design into harmony with the natural surroundings, a neutral palette was selected to complement the aesthetic inside the home without detracting from the lush green of the outdoor space.

This new house is reminiscent of the farm type houses in the Napa Valley. Although the new house is a more sophisticated design, it still remains simple in plan and overall shape. At the front entrance an entry vestibule opens onto the Great Room with kitchen, dining and living areas. A media room, guest room and small bath are also on the ground floor. Pocketed lift and slide doors and windows provide large openings leading out to a trellis covered rear deck and steps down to a lawn and pool with views of the vineyards beyond.
The second floor includes a master bedroom and master bathroom with a covered porch, an exercise room, a laundry and two children’s bedrooms each with their own bathroom
Benjamin Dhong of Benjamin Dhong Interiors worked with the owner on colors, interior finishes such as tile, stone, flooring, countertops, decorative light fixtures, some cabinet design and furnishings
Photos by Adrian Gregorutti
Outdoor Design Ideas
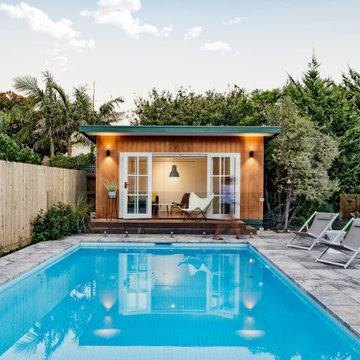
beach house, garden studio, granny flat, landscape architecture, pool deck, pool house
11






