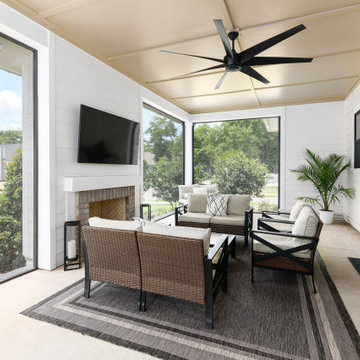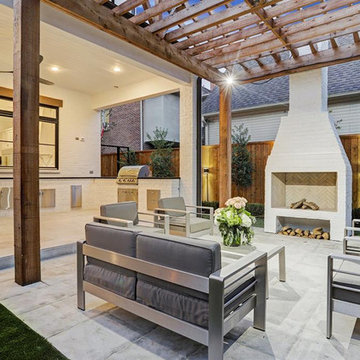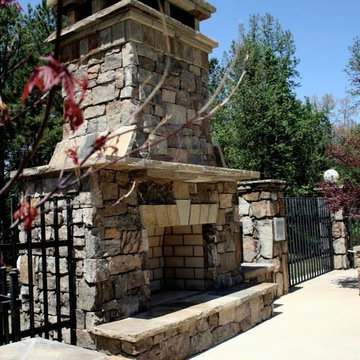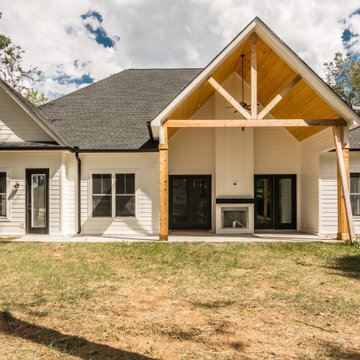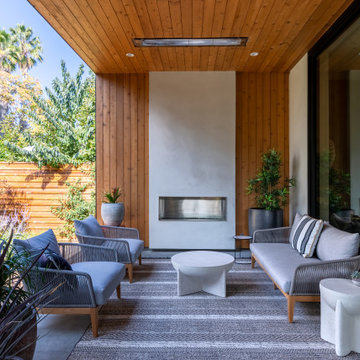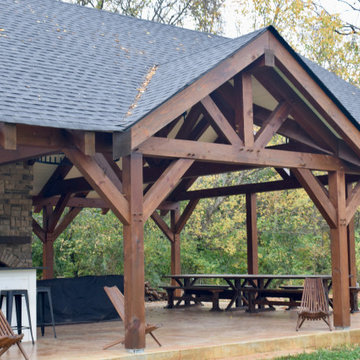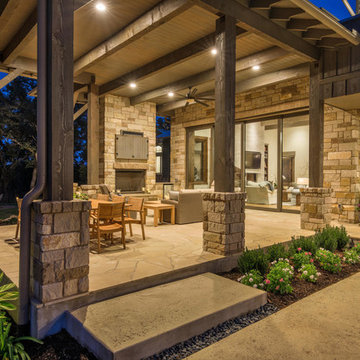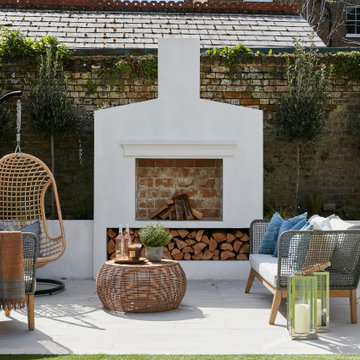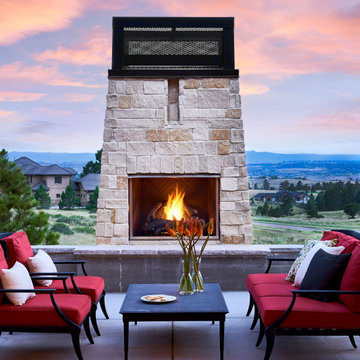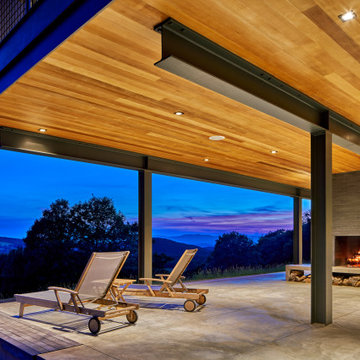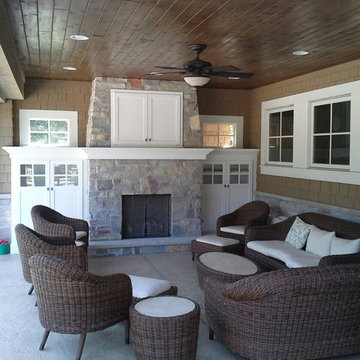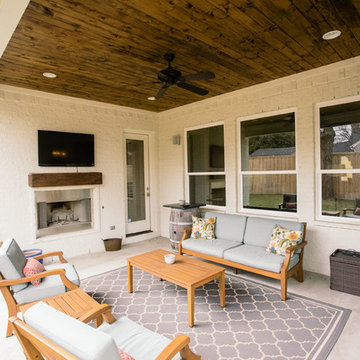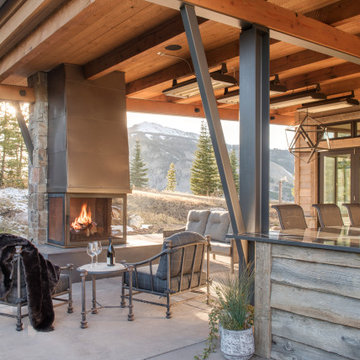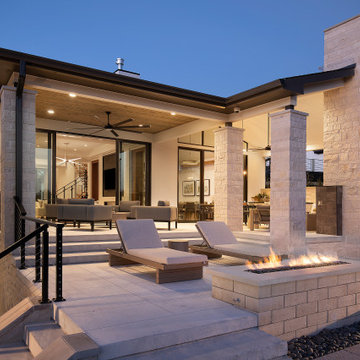Refine by:
Budget
Sort by:Popular Today
21 - 40 of 806 photos
Item 1 of 3
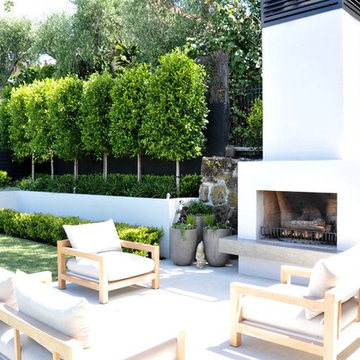
A quintessential family garden that combines areas of play with a sense of european formality deserved of an Arts & Crafts house in Remuera. The structure of the garden has been dramatically changed over the last year to provide the maximum of the space available, as well as create much needed indoor outdoor flow. It now provides a spa and pool, entertaining areas and split level lawns for the hotly contested games of cricket and flamboyant cartwheeling.
Strong structural planting was added to create privacy and formality, and frothy perennials give a sense of playfulness, colour and seasonal interest.
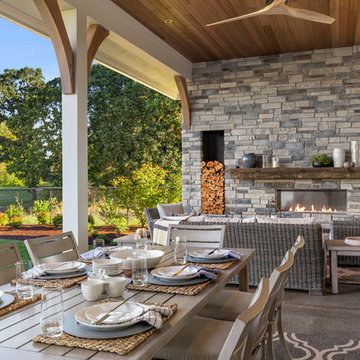
Stone: Country Ledgestone - Echo Ridge
Country Ledgestone is easy to install and offers an extensive color palette that helps differentiate one ledgestone from another.
Explore Country Ledgestone: https://www.culturedstone.com/products/country-ledgestone
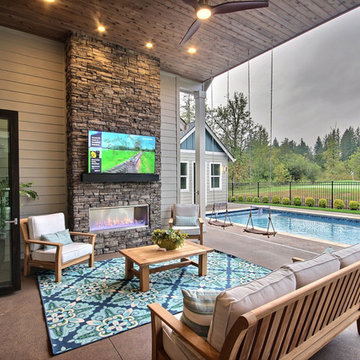
Eagle Peak : The American Bald Eagles; noted for their size, strength, powers of flight and enduring vision, are much like our homeowners - who have used the same proficiencies to stand victorious atop their own monumental summit and live harmoniously with the majestic bird of prey as it nests in the surrounding treeline. This embodiment of our ‘No Halls and No Walls’ ethos is a real hole-in-one! Welcome to Eagle Peak.
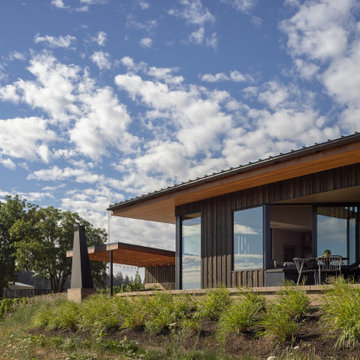
At certain moments, like this notched-in bench seating, the orientation is set back to parallel with the rows of vines, playing with the geometries the plantings introduce. Photography: Andrew Pogue Photography.
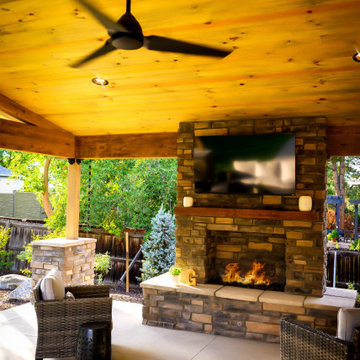
Outdoor Living Space complete with fire features, comfortable furniture, an a roof cover with natural wood on the underside.
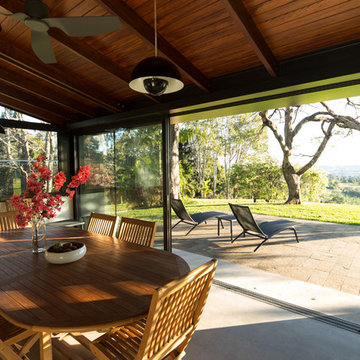
Stone House is the alteration to a single storey vernacular house in the rural landscape setting of northern NSW Australia. The original house was built with local materials and craftsmanship. Over the years various additions were made to the house exhibiting the different layers in its occupation.
The brief was to renovate the house within a limited budget whilst offering better living arrangements for a holiday house that would suit their growing family.
Our proposal was to reinstate value with little intervention; with this in mind we had two design strategies.
One was the idea of preservation; wherever possible elements of the building fabric would be salvaged but only to reveal its qualities in a meaningful way. We identified four building elements worth preserving. The stone wall was providing protection and privacy from the main road. The internal masonry walls were defining rooms at the rear of the house. The expressed timber ceiling provided a unifying canvas within the whole house. The concrete floor offered a calming palette to the house.
Second was the idea of addition. Given the budget limitations, the additions had to be singular and multifunctional. A ‘breathable’ facade frame was the response. The frame was inserted along the whole length of the building. The new facade had a number of uses. It allowed supporting the roof rafters along the length of the building hence both creating a open plan arrangement that would enjoy the beautiful district views as well as enabling a strong connection to the extensive backyard. The new facade is composed of glazed sliding doors fitted with flyscreens to mitigate the impact of insects very common in this sub-tropical climate. Lastly, a set of retractable slatted blinds was integrated to provide both shade from the afternoon sun and security during unattended seasons.
Stone House combines these two design ideas into a simple calming palette; within the house all walls and floors were kept to neutral tones to reveal the exposed timber rafters as the only feature of the interior. The shell of the house merges the existing stone work with the new ‘frame’ creating a new whole and importantly a clear relationship to the landscape beyond.
Outdoor Design Ideas with with Fireplace and Concrete Slab
2






