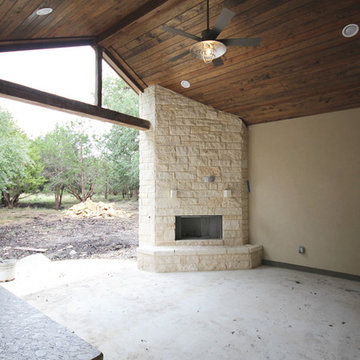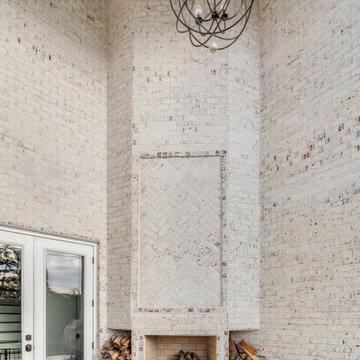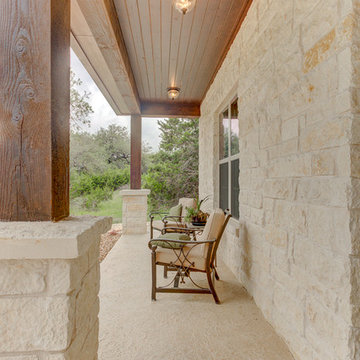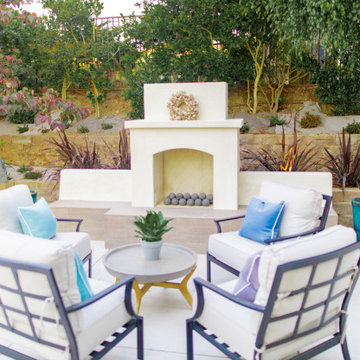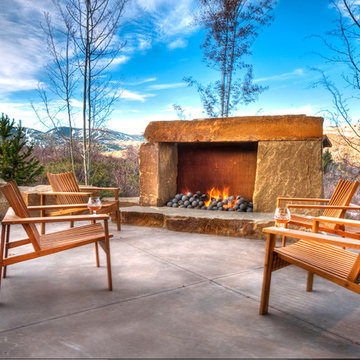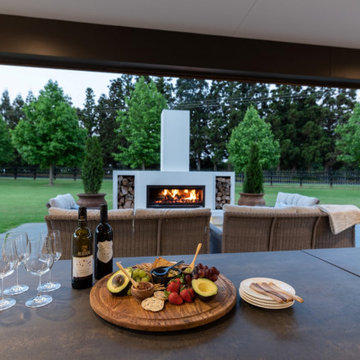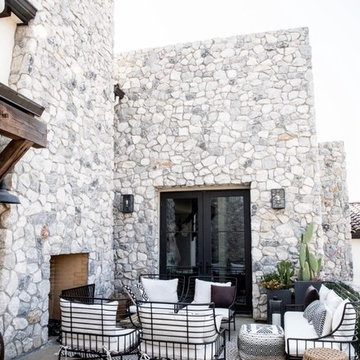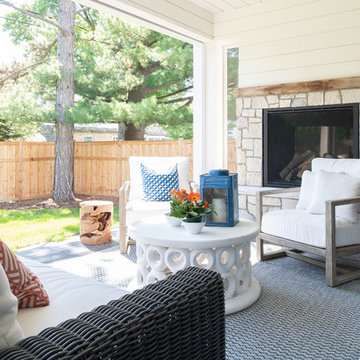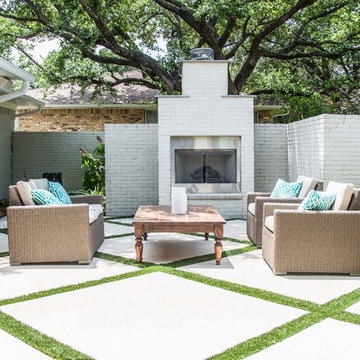Refine by:
Budget
Sort by:Popular Today
61 - 80 of 806 photos
Item 1 of 3
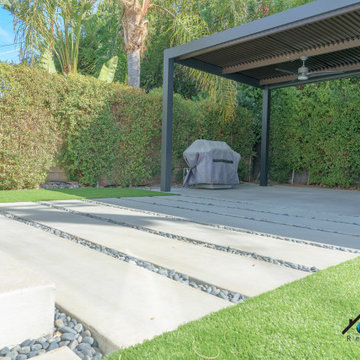
We built this custom adjustable aluminum patio cover for your clients in Sherman Oaks. This patio cover has two fans and an adjustable roof that can open up to be a lattice. It also had two electrical outlets so you can bring your devices with you as you lounge underneath the patio. We also built a custom fireplace next to the patio cover. We installed brand new turf and beautiful concrete slabs with rock decorations to liven up the backyard along with the new patio.
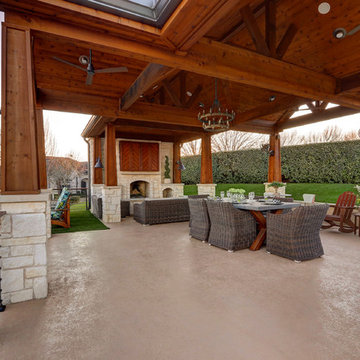
This beautiful project in Davenport Ranch in West Austin bespeaks ultimate luxury in outdoor living with a truly one-of-a-kind detached covered porch. This jaw-dropping W. Austin porch is large, inviting, comfortable, and chock full of custom details.
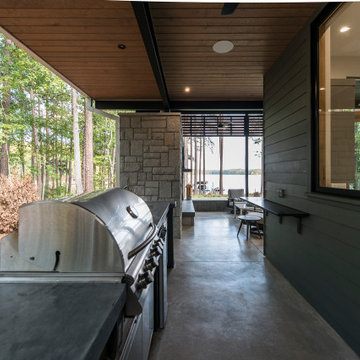
We designed this 3,162 square foot home for empty-nesters who love lake life. Functionally, the home accommodates multiple generations. Elderly in-laws stay for prolonged periods, and the homeowners are thinking ahead to their own aging in place. This required two master suites on the first floor. Accommodations were made for visiting children upstairs. Aside from the functional needs of the occupants, our clients desired a home which maximizes indoor connection to the lake, provides covered outdoor living, and is conducive to entertaining. Our concept celebrates the natural surroundings through materials, views, daylighting, and building massing.
We placed all main public living areas along the rear of the house to capitalize on the lake views while efficiently stacking the bedrooms and bathrooms in a two-story side wing. Secondary support spaces are integrated across the front of the house with the dramatic foyer. The front elevation, with painted green and natural wood siding and soffits, blends harmoniously with wooded surroundings. The lines and contrasting colors of the light granite wall and silver roofline draws attention toward the entry and through the house to the real focus: the water. The one-story roof over the garage and support spaces takes flight at the entry, wraps the two-story wing, turns, and soars again toward the lake as it approaches the rear patio. The granite wall extending from the entry through the interior living space is mirrored along the opposite end of the rear covered patio. These granite bookends direct focus to the lake.
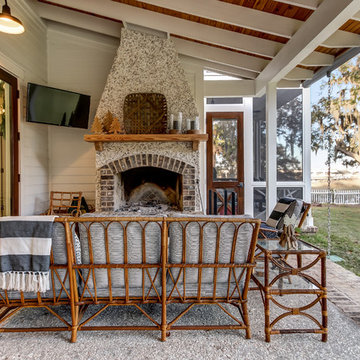
There is a tabby fireplace under the porch which mirrors the interior living space.
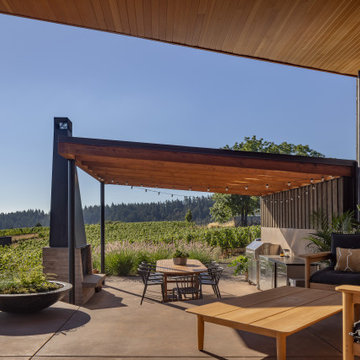
Generous outdoor living spaces, like the gathering space and dining pavilion seen here, extend the livable space of the house to nearly double its square footage. Photography: Andrew Pogue Photography.
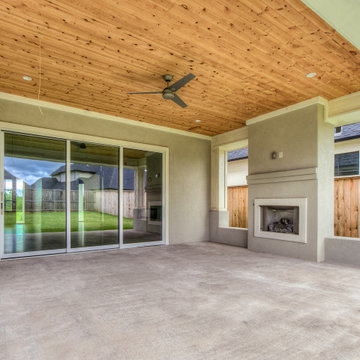
Large outdoor entertaining area with gas fireplace. Enter the home through the large 12 foot Western Window Systems patio sliding door.
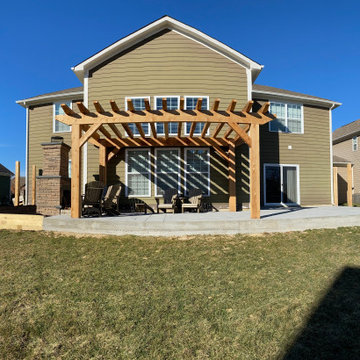
Patio - Stamped Concrete
Fireplace - Belgard Bordeaux Series
Pergola - Rough Sawn Cedar

This cozy, yet gorgeous space added over 310 square feet of outdoor living space and has been in the works for several years. The home had a small covered space that was just not big enough for what the family wanted and needed. They desired a larger space to be able to entertain outdoors in style. With the additional square footage came more concrete and a patio cover to match the original roof line of the home. Brick to match the home was used on the new columns with cedar wrapped posts and the large custom wood burning fireplace that was built. The fireplace has built-in wood holders and a reclaimed beam as the mantle. Low voltage lighting was installed to accent the large hearth that also serves as a seat wall. A privacy wall of stained shiplap was installed behind the grill – an EVO 30” ceramic top griddle. The counter is a wood to accent the other aspects of the project. The ceiling is pre-stained tongue and groove with cedar beams. The flooring is a stained stamped concrete without a pattern. The homeowner now has a great space to entertain – they had custom tables made to fit in the space.
TK Images
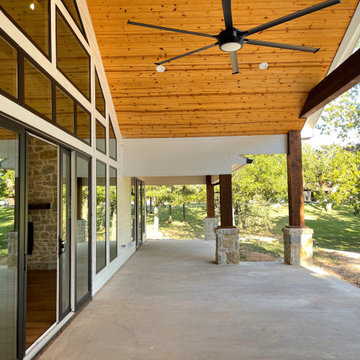
Expansive vaulted wood ceiling back porch. That includes a covered area for the master, living and encloses porch area. In addition the space provides a corner fireplace to ambiance.
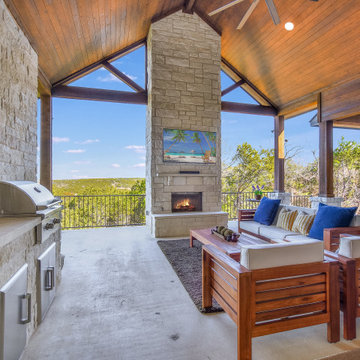
This stunning outdoor patio boasts an outdoor kitchen with built-in grill, refrigerator, and a beautiful stone fireplace that spans the height of this large porch with tongue and groove panel ceilings!
Outdoor Design Ideas with with Fireplace and Concrete Slab
4






