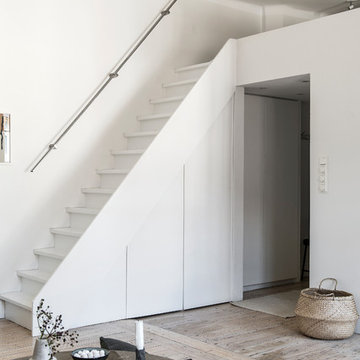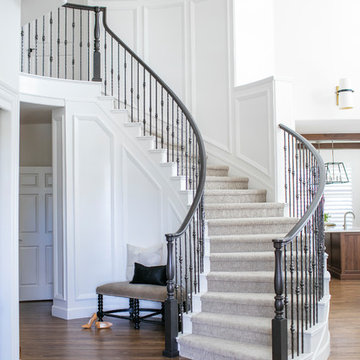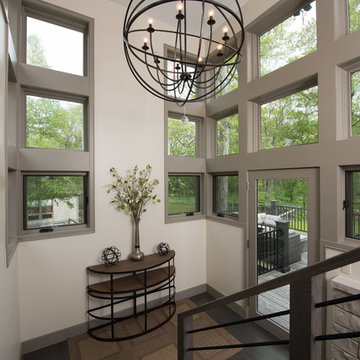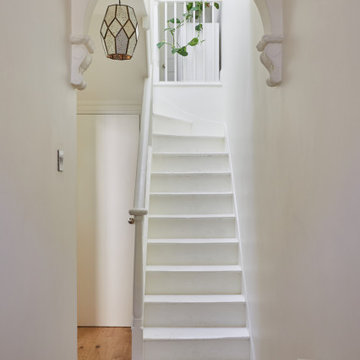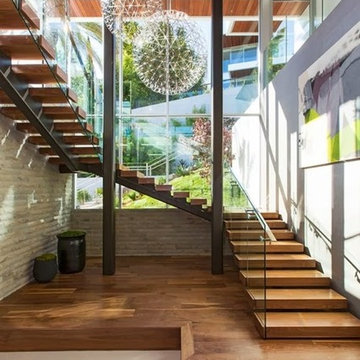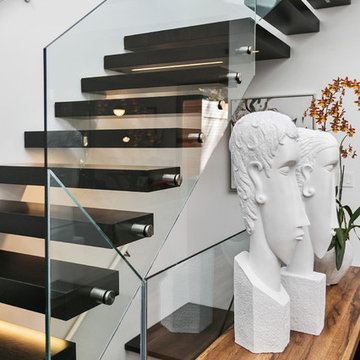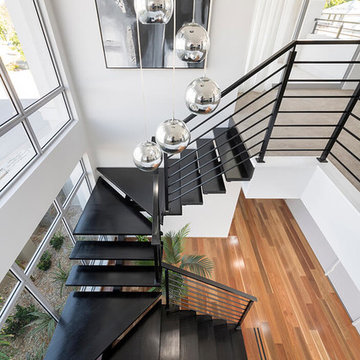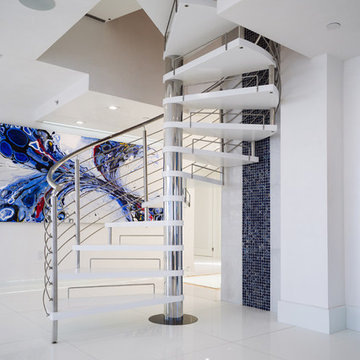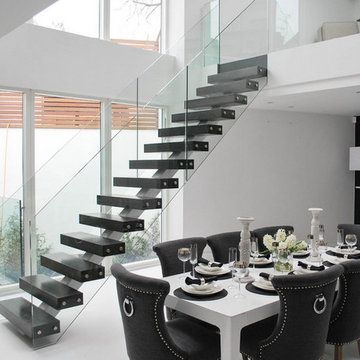Painted Wood Staircase Design Ideas
Refine by:
Budget
Sort by:Popular Today
161 - 180 of 1,601 photos
Item 1 of 3
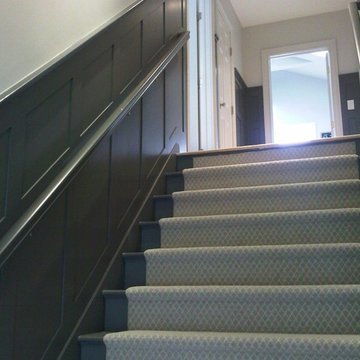
This staircase was a plain cream envelope that had no style before the wainscoting and gutsy grey paint. The cream runner shows nicely against the darkness of the paint creating simple drama in an otherwise boring space.
Vandamm Interiors by Victoria Vandamm
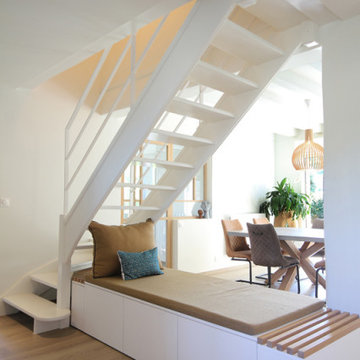
. Luminaire: Suspension Secto Design:
https://www.sectodesign.fi/fr/
-----------------------------------------------------------------------------------
. Matériau des meubles :
https://www.egger.com/fr/mobilier-agencement-interieur/collection-services-egger/nouveautes/perfectsense?country=FR
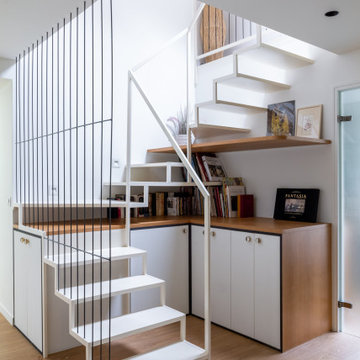
Rénovation partielle d’une maison du XIXè siècle, dont les combles existants n’étaient initialement accessibles que par une échelle escamotable.
Afin de créer un espace nuit et bureau supplémentaire dans cette bâtisse familiale, l’ensemble du niveau R+2 a été démoli afin d’être reconstruit sur des bases structurelles saines, intégrant un escalier central esthétique et fonctionnel, véritable pièce maitresse de la maison dotée de nombreux rangements sur mesure.
La salle d’eau et les sanitaires du premier étage ont été entièrement repensés et rénovés, alliant zelliges traditionnels colorés et naturels.
Entre inspirations méditerranéennes et contemporaines, le projet Cavaré est le fruit de plusieurs mois de travail afin de conserver le charme existant de la demeure, tout en y apportant confort et modernité.
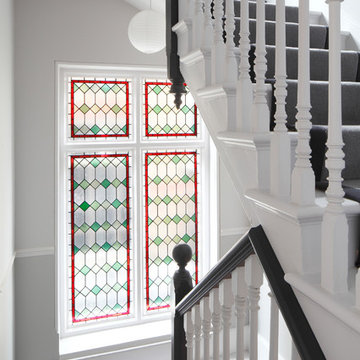
Bedwardine Road is our epic renovation and extension of a vast Victorian villa in Crystal Palace, south-east London.
Traditional architectural details such as flat brick arches and a denticulated brickwork entablature on the rear elevation counterbalance a kitchen that feels like a New York loft, complete with a polished concrete floor, underfloor heating and floor to ceiling Crittall windows.
Interiors details include as a hidden “jib” door that provides access to a dressing room and theatre lights in the master bathroom.
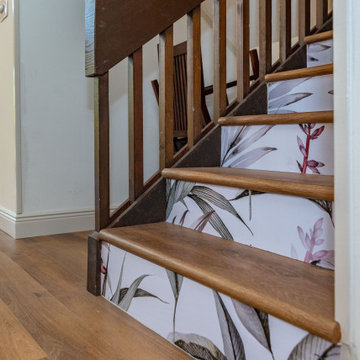
Tones of golden oak and walnut, with sparse knots to balance the more traditional palette. With the Modin Collection, we have raised the bar on luxury vinyl plank. The result is a new standard in resilient flooring. Modin offers true embossed in register texture, a low sheen level, a rigid SPC core, an industry-leading wear layer, and so much more.
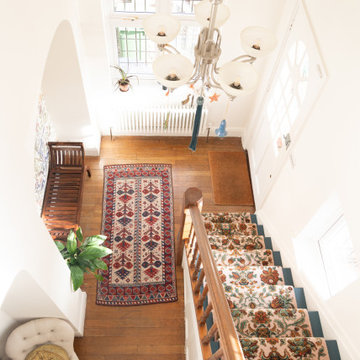
I worked with my client to create a home that looked and functioned beautifully whilst minimising the impact on the environment. We reused furniture where possible, sourced antiques and used sustainable products where possible, ensuring we combined deliveries and used UK based companies where possible. The result is a unique family home.
We retained as much of the original arts and crafts features of this entrance hall including the oak floors, stair and balustrade. Mixing patterns through the stair runner, antique rug and alcove wallpaper creates an airy, yet warm and unique entrance.
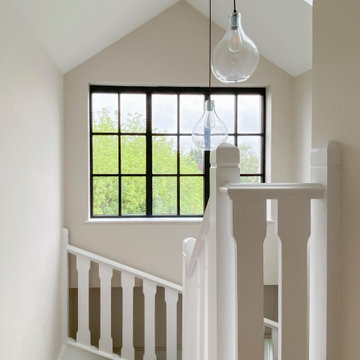
The staircase is located in one of the dormers at the front and the bathroom in the other. A large Crittall style glazing window combined with mono chromatic colours create a sleek contemporary feel.
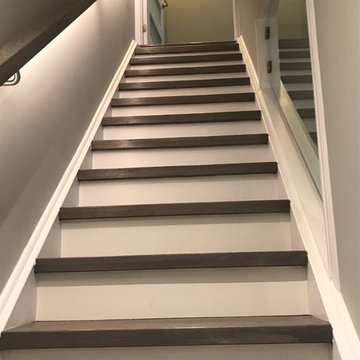
Two tone staircase with custom railings with LED light and glass wall for more lighting.
Grand Project Contracting
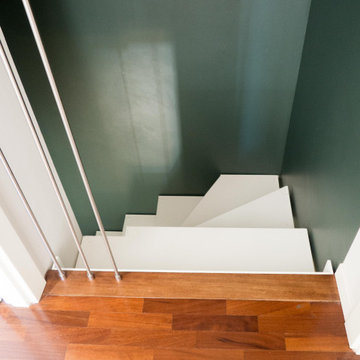
Salendo la scala, realizzata su disegno in metallo e legno verniciato total white, si raggiunge la mansarda occupata dalla zona notte dell'appartamento.
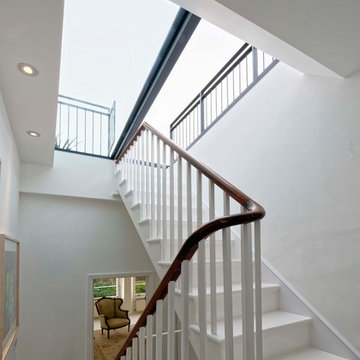
A complete refurbishment of an elegant Victorian terraced house within a sensitive conservation area. The project included a two storey glass extension and balcony to the rear, a feature glass stair to the new kitchen/dining room and an en-suite dressing and bathroom. The project was constructed over three phases and we worked closely with the client to create their ideal solution.
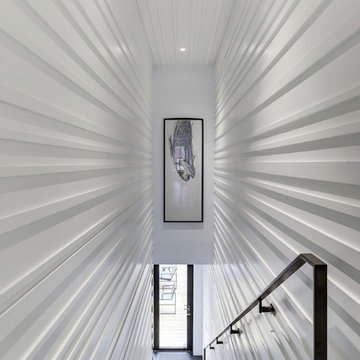
Contractor: AllenBuilt Inc.
Interior Designer: Cecconi Simone
Photographer: Connie Gauthier with HomeVisit
Painted Wood Staircase Design Ideas
9
