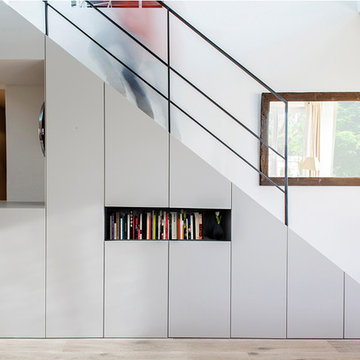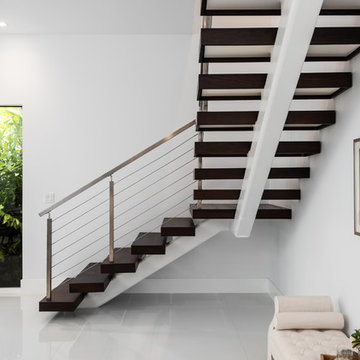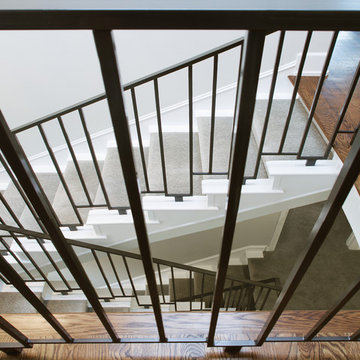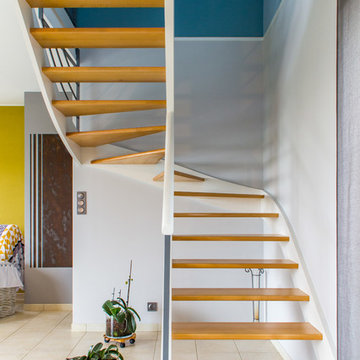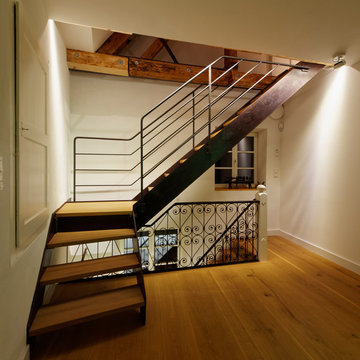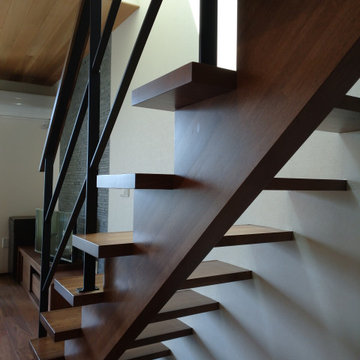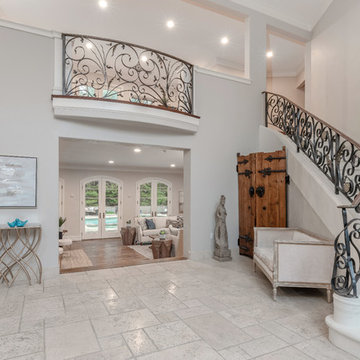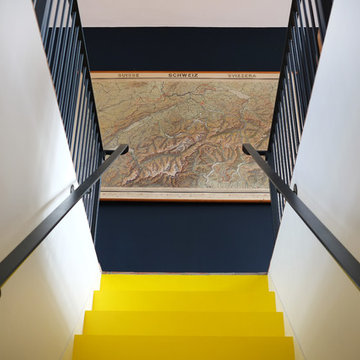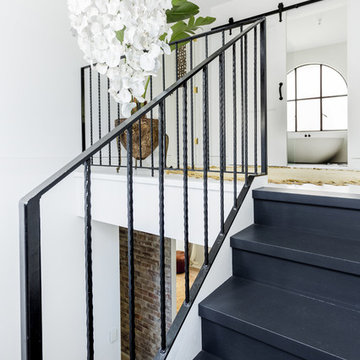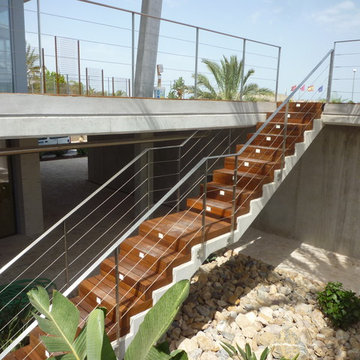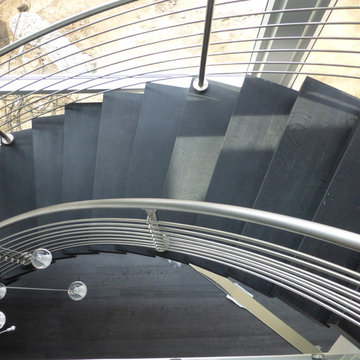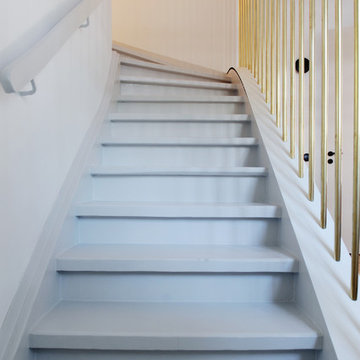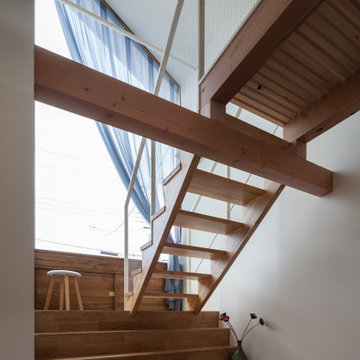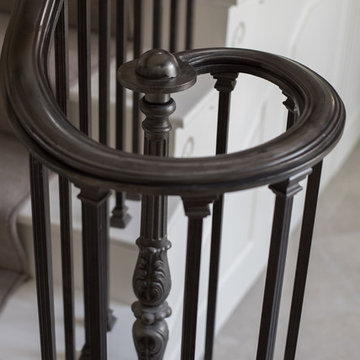Painted Wood Staircase Design Ideas with Metal Railing
Refine by:
Budget
Sort by:Popular Today
161 - 180 of 388 photos
Item 1 of 3
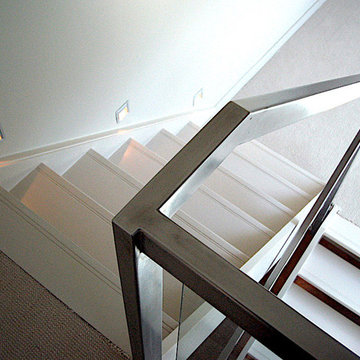
Détail de l'escalier. Les marches ont été peintes en blanc cassé (comme les murs et le sol). Rambarde en tube de section carrée en acier inoxydable. Eclairage mural au dessus des marches à claire-voie.
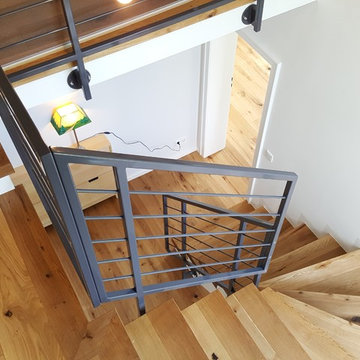
Die Treppe ist im Bestand erhalten geblieben. Der Treppenbelag wurde vom Schreiner auf die Steinstufen aufgeklebt. Die Setzstufen sind kunststoffbeschichtete Platten in weiß, die Trittstufen sind als Winkel aus dem Parkettboden gefertigt. Hierzu wurde jede Treppenstufe einzeln vermessen und eine Schablone angefertigt.
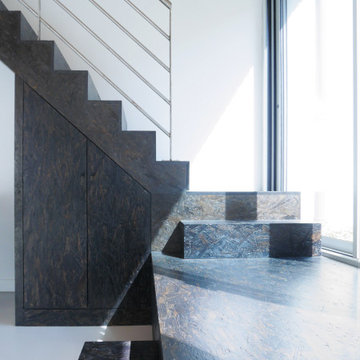
Rénovation complète et extension d'une maison à Bordeaux :
-> escalier sur-mesure en OSB saturé noir, rangements placards et tiroirs dissimulés sous une estrade qui sert également d'assise à la lumière de la baie vitrée. Garde-corps en acier brut.
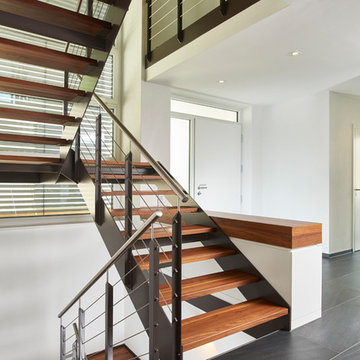
Die Flureinrichtung dieses Hauses besteht aus Sideboards und einem Garderobenschrank.
Die Möbel sind aus Nussbaum Massivholz und weiß matt lackierten Oberflächen konstruiert.
Die Treppenstufen sind auf die Möbel abgestimmt.
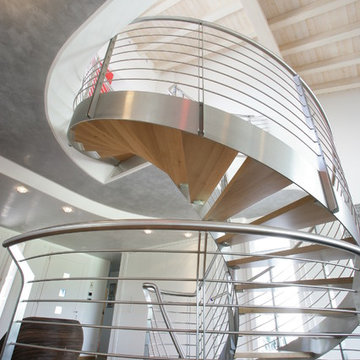
struttura scala e parapetto completamente in acciaio inox satinato con gradini in rovere
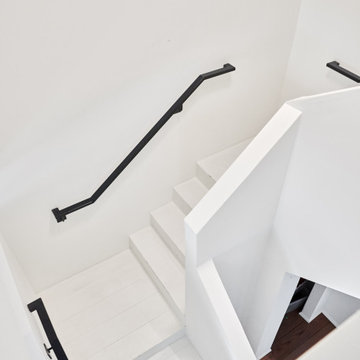
This remodel negotiates the owner’s desire for a modern home with the municipality’s desire to maintain the home’s ‘historic’ character. To satisfy these potentially conflicting interests, our strategy restores the house’s shell while completely gutting the interior to achieve greater connections to the landscape beyond and between previously disconnected levels on the interior.
At the exterior, new doors and windows with black frames hint at the elegant and restrained aesthetic that guides the design throughout. Similarly, a new cantilevered deck at the rear and new French doors at the front create connections to outside that echo the new spatial openness of the reorganized interior.
The original home, although two stories, functioned like a single story home. To remedy this, the primary formal move was to remove the center of the home and insert a new, open stair that visually and physically connects the two levels. To take advantage of this, the lower level was enlarged and completely refinished to provide two new bedrooms, a music room, a playroom, and a bathroom. Similarly, the upper level was completed updated with a new master suite, an updated bathroom, new finishes in the main living spaces, and a new Henrybuilt Kitchen.
Painted Wood Staircase Design Ideas with Metal Railing
9
