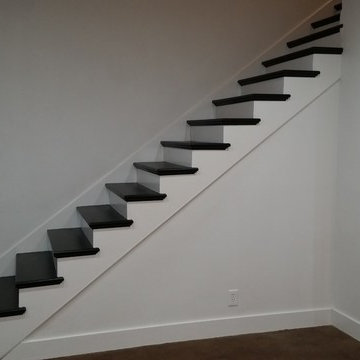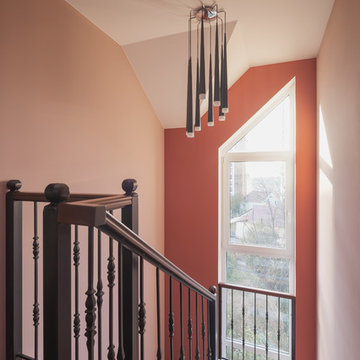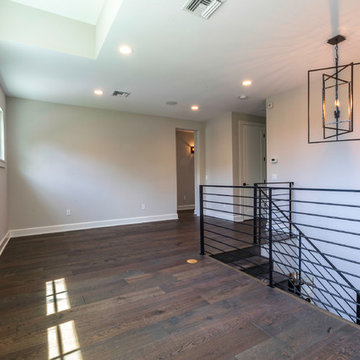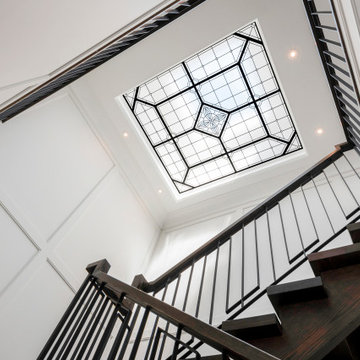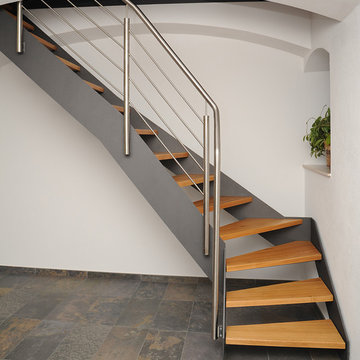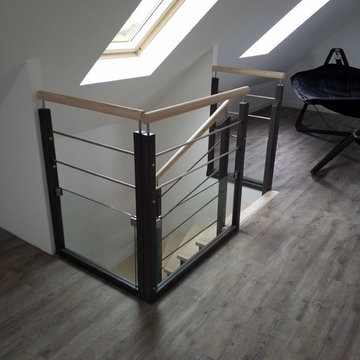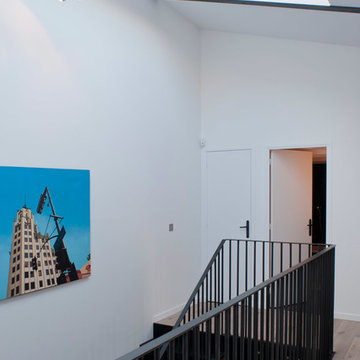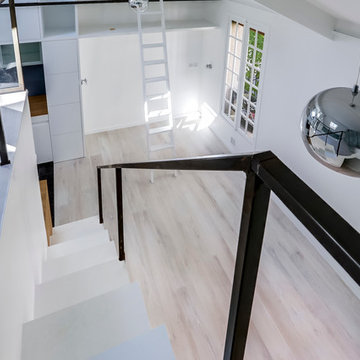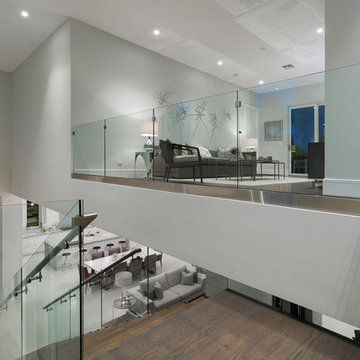Painted Wood Staircase Design Ideas with Metal Railing
Refine by:
Budget
Sort by:Popular Today
101 - 120 of 388 photos
Item 1 of 3
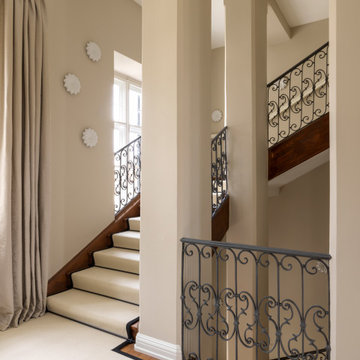
NO 17 LULLABY - Sanftgrauer Sand-Ton. Ideal für Schlaf- oder Kinderzimmer. Eine Hommage an die Nostalgie von Schlafliedern. Der Sandmann ist eine mythologische Figur, die Kindern magischen Sand in die Augen streut, der schöne Träume bringt.
Photo Credits: Stephen Julliard
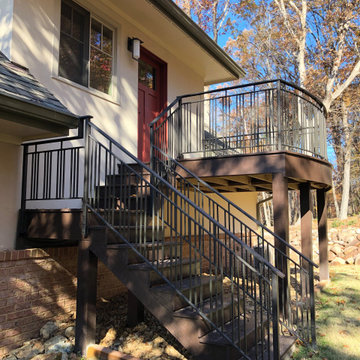
New custom home in Chapel Hill, North Carolina. Designed by James Morgan, built by Jay Condie. Landscaping by Jean Bernard. Custom front door by Coastal Windows and Doors.
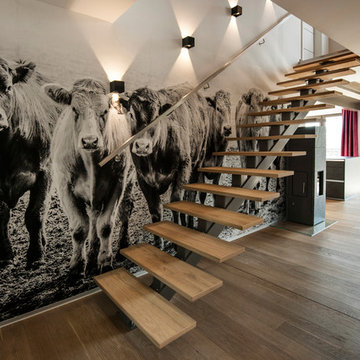
Interior Design: freudenspiel by Elisabeth Zola.
Fotos: Zolaproduction
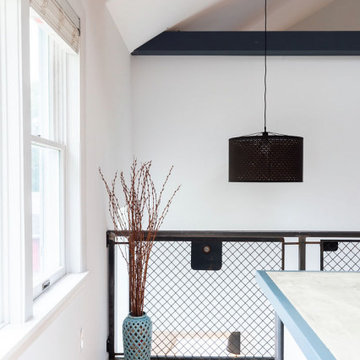
Adding the tall slim window to this staircase created so much light and interest. It offers waterfront views and prevents the staircase being dark and narrow.
The custom designed railing and huge drum shades incorporate the staircase into the rest of the apartment.
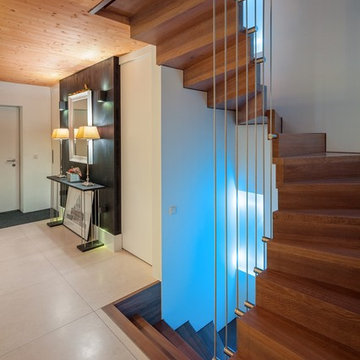
Moderne Faltwerktreppe aus massiver, geräucherter Eiche über zwei Etagen mit durchgehenden Edelstahlstäben bis unter die Decke - by OST Concept Luxemburg (www.ost-concept.lu)
Fotos: Steve Troes Fotodesign (www.stevetroes.com)
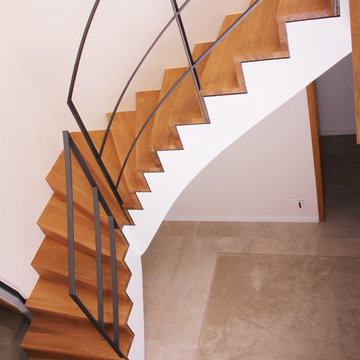
Stufen und Stellstufen in Eiche geölt, in Faltwerkoptik verleimt, Stirnseite mit betonter Schattennut.
Geländer aus Flachstahl, grau lackiert.
Der Unterbau der Stufen ist keine Betontreppe, sondern besteht aus Fichteholmen, die mit Gipskarton verkleidet und verputzt wurden.
Foto: acasa, Lutz Kuhardt, Böttingen
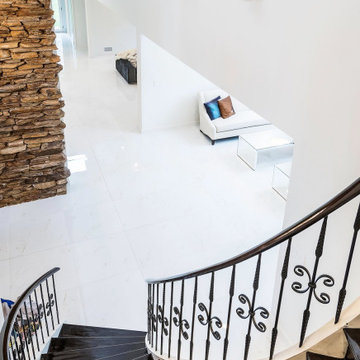
Modern curving staircase with dark hardwood treads and risers, ornate metal railings, marble flooring, and white wall color.
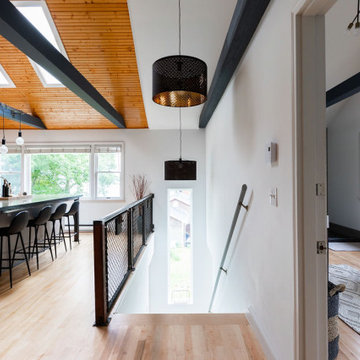
Adding the tall slim window to this staircase created so much light and interest. It offers waterfront views and prevents the staircase being dark and narrow.
The custom designed railing and huge drum shades incorporate the staircase into the rest of the apartment.
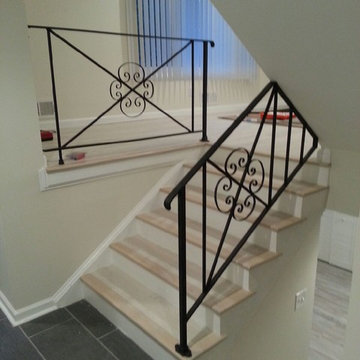
Tatia in Washington, DC had some major home renovations completed by Integrity Home Pro. The entire lower level of her home, including the kitchen, walls, windows, floors, and even the stairs leading up to the next level of the home, were all renovated to her liking. Our team did a very good job with this big project and left Tatia full of joy over her newly renovated home. Here is look at all the hard work done by our team at Integrity.
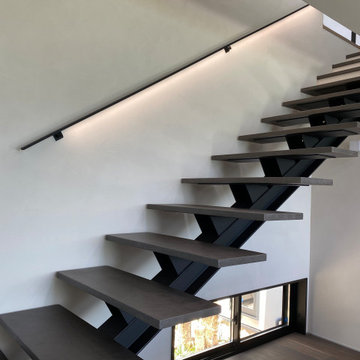
オーダーメイド階段です。
鐵工所さんに作っていただいた鉄の骨組みにオルトレマテリアで左官仕上げを施した段板を設置したものです。
MORTEXなど、床に使用できる他の左官材料でも施工可能です。
段板はパネルですので現地へ出向いて仕上げなくてもいいのが特徴です。
鉄の骨組み部分は内装工事中に設置、段板をつけるまでは仮設の階段として利用できます。
その後弊社にて職人が丁寧に塗り仕上げた完成品の段板を配送、
届いたら骨組みに設置して完了です。
もし、現地で階段の左官施工をした場合、左官工事だけなら良いのですが、新築・リフォームの場合は他の工事と同時進行になることが多いです。
そうすると左官の作業中や乾燥させている時に階段を通ることができなくなり、他の内装工事への影響が考えられます。
特にオルトレマテリア仕上げの場合は工程が複雑で、塗って乾かしてを何度も繰り返すため施工には膨大な時間が必要となります。
しかしパネルなら完成した段板を設置するだけなので設置後はすぐに通ることが可能です。
Painted Wood Staircase Design Ideas with Metal Railing
6
