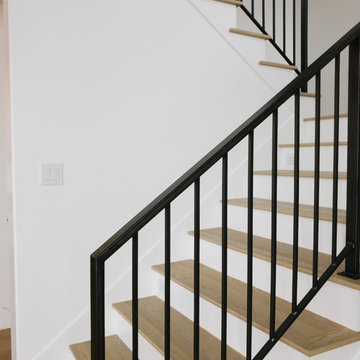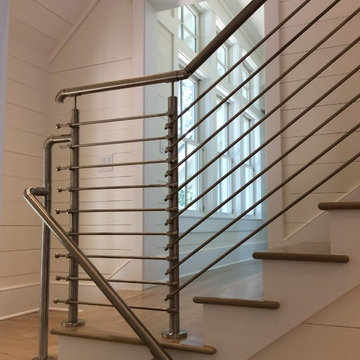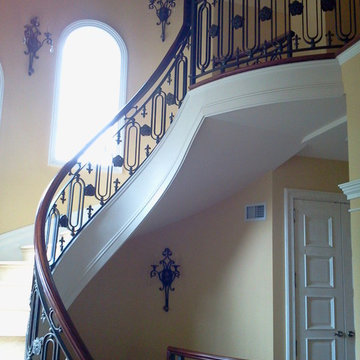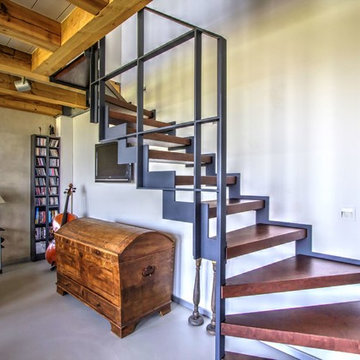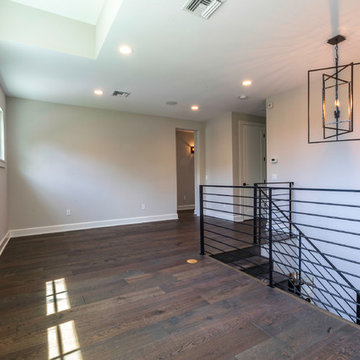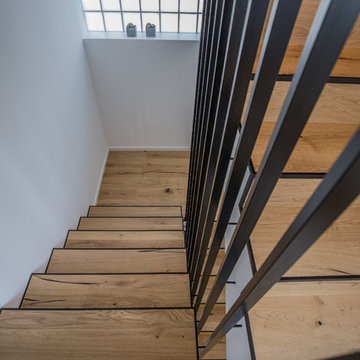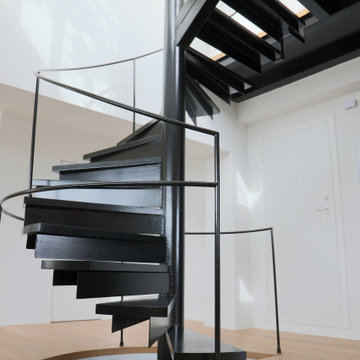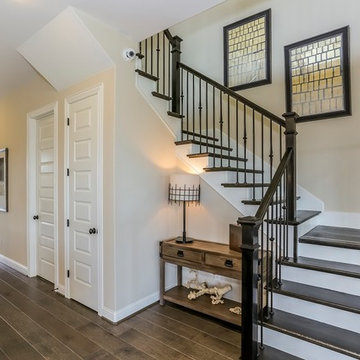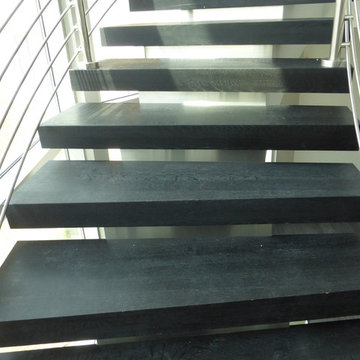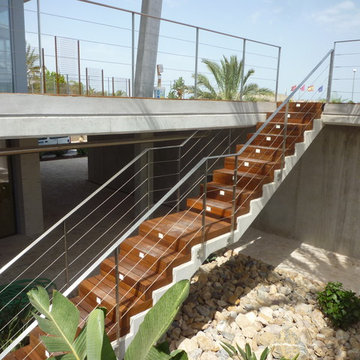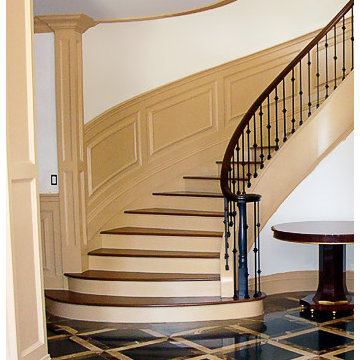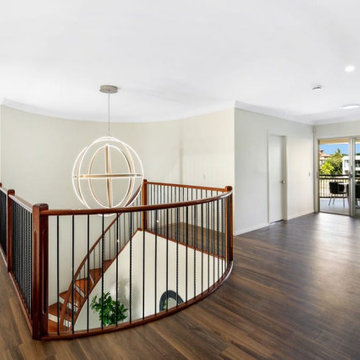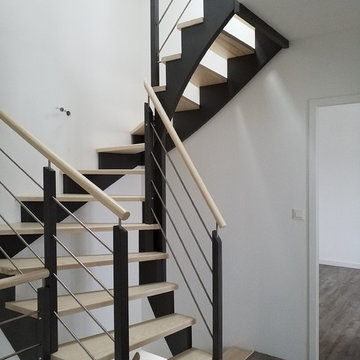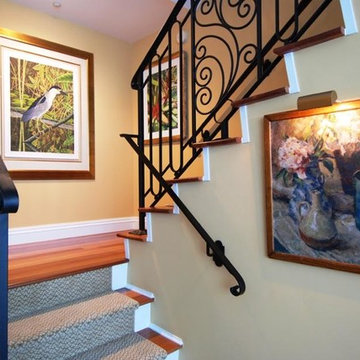Painted Wood Staircase Design Ideas with Metal Railing
Refine by:
Budget
Sort by:Popular Today
61 - 80 of 388 photos
Item 1 of 3
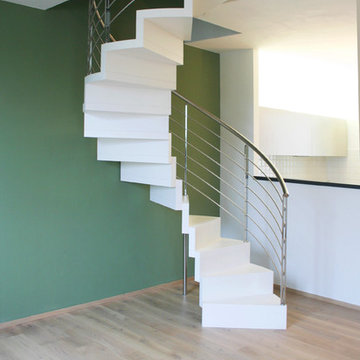
In un edificio residenziale alle porte di Parma si realizza un intervento di ristrutturazione ed accorpamento di due appartamenti disposti su tre livelli complessivi.
L'obiettivo è quello di definirire un'identità forte e riconoscibile all'intera abitazione. Forme stravaganti e colori allegri arricchiscono l'ambiente pensato per una famiglia con bambini.
Soprattutto per loro si articola il progetto: un mondo sognante e colorato racchiuso tra le mura domestiche, per stimolare la creatività e liberare la fantasia.
Il progettista volge lo sguardo ad un passato non lontano, quello popolato di idee bizzarre e divertenti del Radical Design italiano.
Così la casa si popola di elementi surreali...dai buffi totem alla Sottsass agli scenari alieni di Superstudio, dai neon colorati del Gruppo Ufo alla sorprendente scala elicoidale,
la cui forma così perfetta e impossibile ci accompagna da un piano all'altro come in un viaggio fantastico.
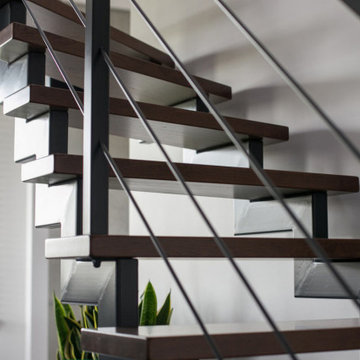
Г-образная лестница на двойном ломаном косоуре с забежными секциями. Сварной каркас изготовлен из профильной трубы, обработан и покрашен. Дубовые ступени затонированы красками Sayerlack. Стильные ограждения с ригелями выполнены в едином стиле с лестницей.
Больше классных лестниц на нашем сайте: https://lalestnica.ru/lestnicy-na-metallokarkase/
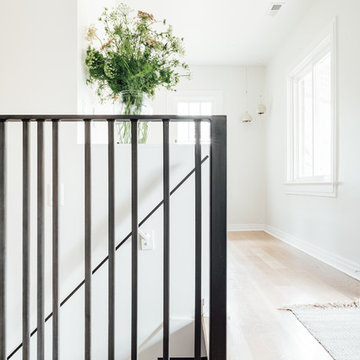
Worked with Lloyd Architecture on a complete, historic renovation that included remodel of kitchen, living areas, main suite, office, and bathrooms. Sought to modernize the home while maintaining the historic charm and architectural elements.
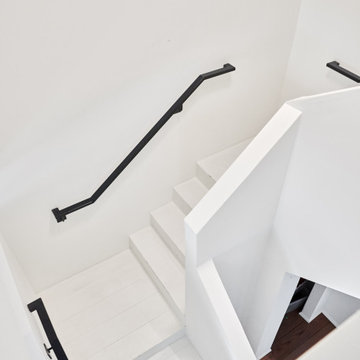
This remodel negotiates the owner’s desire for a modern home with the municipality’s desire to maintain the home’s ‘historic’ character. To satisfy these potentially conflicting interests, our strategy restores the house’s shell while completely gutting the interior to achieve greater connections to the landscape beyond and between previously disconnected levels on the interior.
At the exterior, new doors and windows with black frames hint at the elegant and restrained aesthetic that guides the design throughout. Similarly, a new cantilevered deck at the rear and new French doors at the front create connections to outside that echo the new spatial openness of the reorganized interior.
The original home, although two stories, functioned like a single story home. To remedy this, the primary formal move was to remove the center of the home and insert a new, open stair that visually and physically connects the two levels. To take advantage of this, the lower level was enlarged and completely refinished to provide two new bedrooms, a music room, a playroom, and a bathroom. Similarly, the upper level was completed updated with a new master suite, an updated bathroom, new finishes in the main living spaces, and a new Henrybuilt Kitchen.
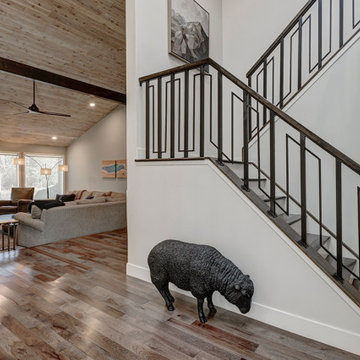
This beautiful home in Boulder, Colorado got a full two-story remodel. Their remodel included a new kitchen and dining area, living room, entry way, staircase, lofted area, bedroom, bathroom and office. Check out this client's new beautiful home
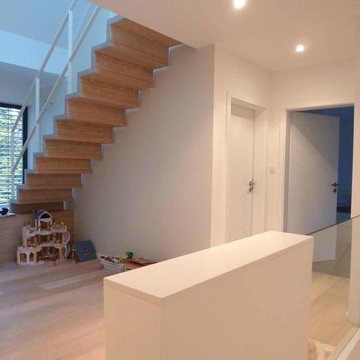
Nach Abbruch von Wänden und Öffnung der Decke zum Spitzboden - Platz für die neue Spitzbodentreppe
Painted Wood Staircase Design Ideas with Metal Railing
4
