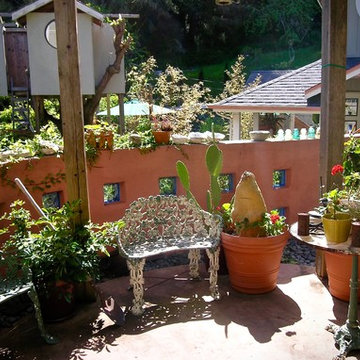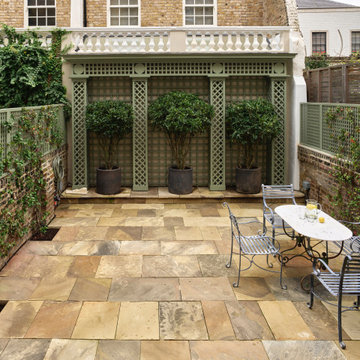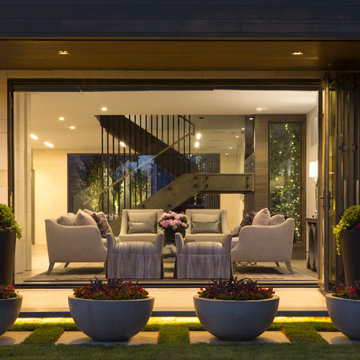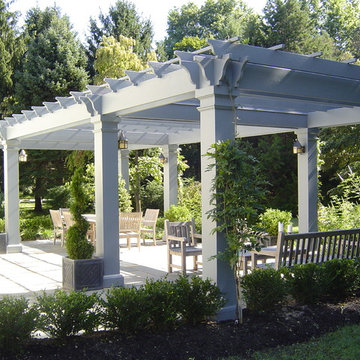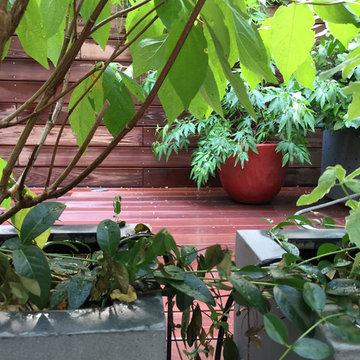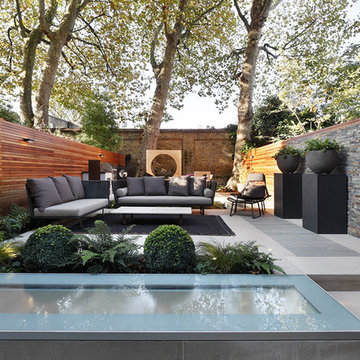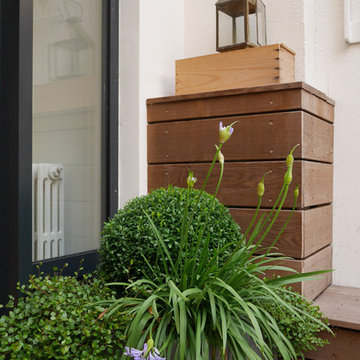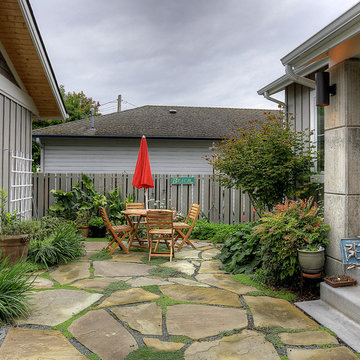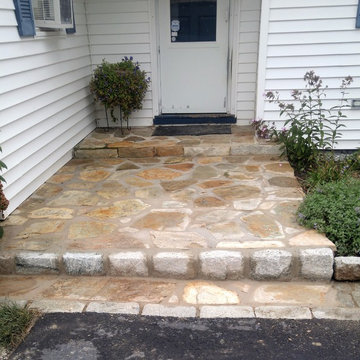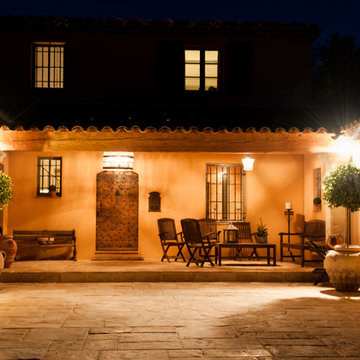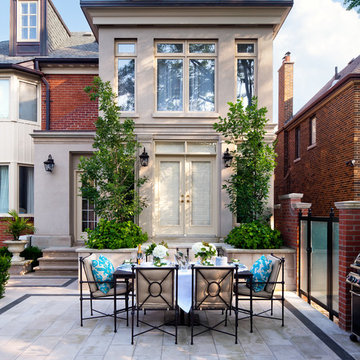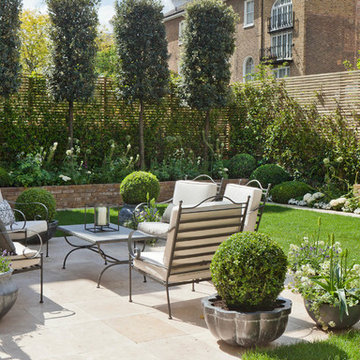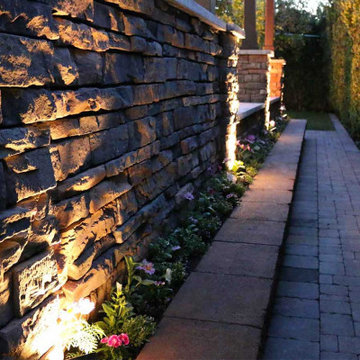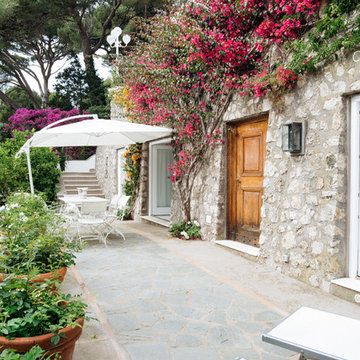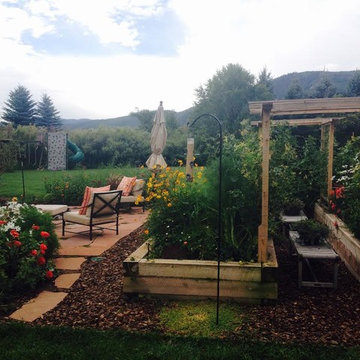Patio Design Ideas with a Container Garden and Natural Stone Pavers
Refine by:
Budget
Sort by:Popular Today
61 - 80 of 1,172 photos
Item 1 of 3
The design for this formerly cramped, unattractive and unprogrammed roof terrace was approached as an opportunity to create a lush, sophisticated outdoor room. The worn decking was replaced with lightweight slate roof pavers and the preimeter was provided with a fully customized installation of ipe planters, benches, screens and an outdoor kitchen, all precisely tailored to the space.
Scott Carman
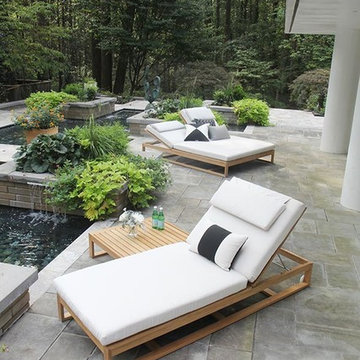
The water feature is 24” deep 500 s.f. and filled with 6” of Black Mexican beach pebbles. Multiple Techobloc Raffinato planters each equipped with drip irrigation. Plantings were installed by our client. Six sheer descent waterfalls and multi-colored underwater lights are controlled from the clients mobile phone or iPad.
All the paving is a Turkish Travertine with a connecting floating bridge that leads to a more private sunken patio/pavilion area, where one can sit and enjoy the tranquil sound of sheer descent waterfalls. The addition of the contemporary sculpture and a bubbling granite boulder completes this backyard transformation!
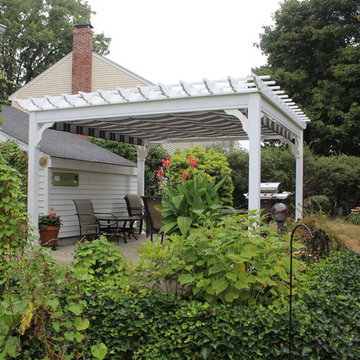
14x14 Custom Vinyl Pergola with retractable Sunbrella Canopy built in Braintree MA
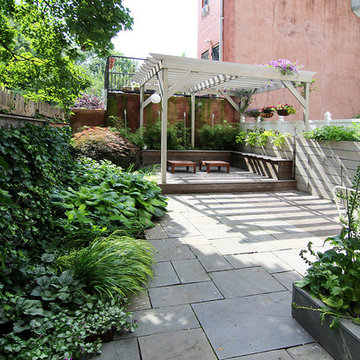
This Dutch Renaissance Revival style Brownstone located in a historic district of the Crown heights neighborhood of Brooklyn was built in 1899. The brownstone was converted to a boarding house in the 1950’s and experienced many years of neglect which made much of the interior detailing unsalvageable with the exception of the stairwell. Therefore the new owners decided to gut renovate the majority of the home, converting it into a four family home. The bottom two units are owner occupied, the design of each includes common elements yet also reflects the style of each owner. Both units have modern kitchens with new high end appliances and stone countertops. They both have had the original wood paneling restored or repaired and both feature large open bathrooms with freestanding tubs, marble slab walls and radiant heated concrete floors. The garden apartment features an open living/dining area that flows through the kitchen to get to the outdoor space. In the kitchen and living room feature large steel French doors which serve to bring the outdoors in. The garden was fully renovated and features a deck with a pergola. Other unique features of this apartment include a modern custom crown molding, a bright geometric tiled fireplace and the labyrinth wallpaper in the powder room. The upper two floors were designed as rental units and feature open kitchens/living areas, exposed brick walls and white subway tiled bathrooms.
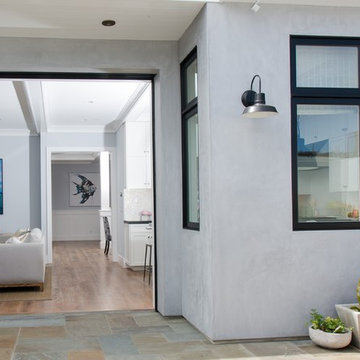
New custom beach home in the Golden Hills of Hermosa Beach, California, melding a modern sensibility in concept, plan and flow w/ traditional design aesthetic elements and detailing.
Patio Design Ideas with a Container Garden and Natural Stone Pavers
4
