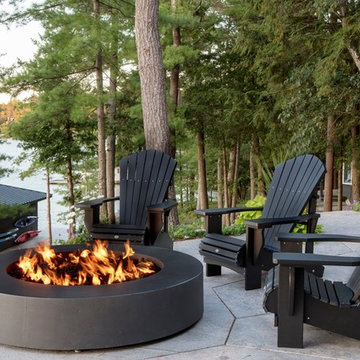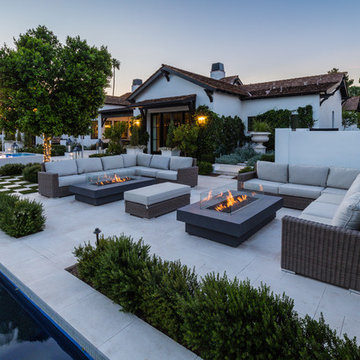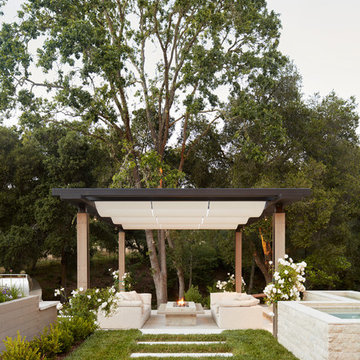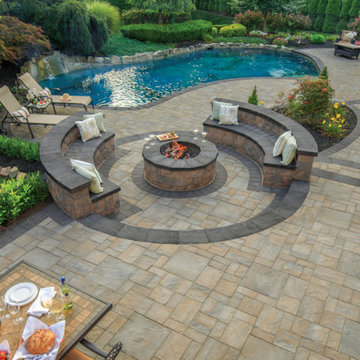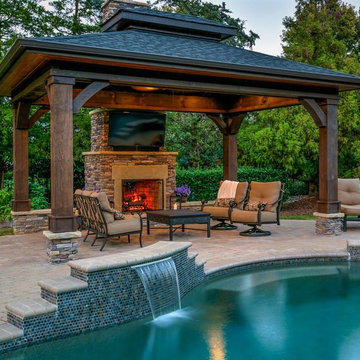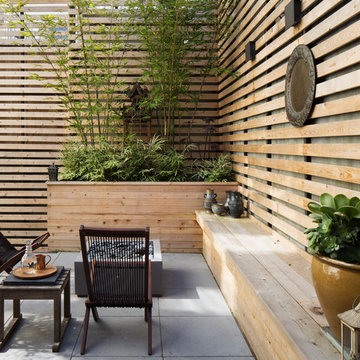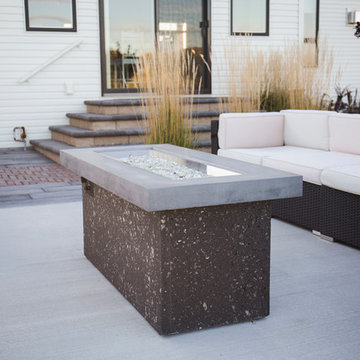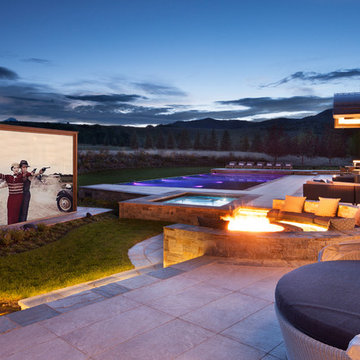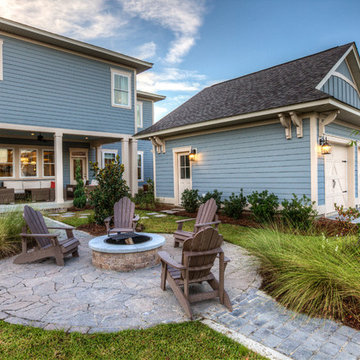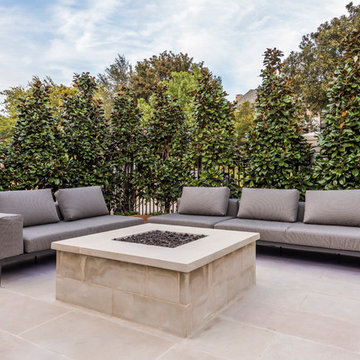Patio Design Ideas with a Fire Feature
Refine by:
Budget
Sort by:Popular Today
61 - 80 of 40,466 photos
Item 1 of 2
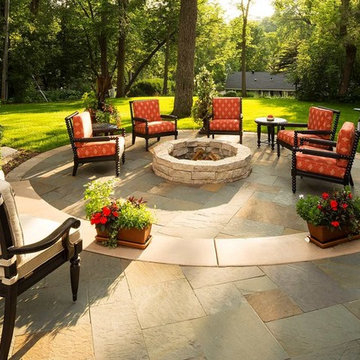
S'mores around the fire? This backyard bluestone fire circle is perfect for creating memories together.
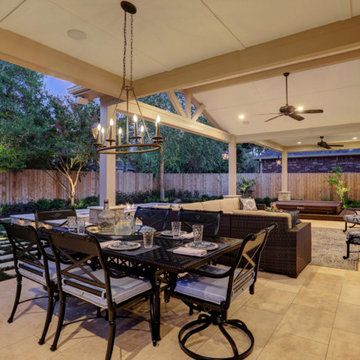
Transitional Style -
We wanted to create a natural outdoor living space with elevation change and an open feel. The first time we met they wanted to add a small kitchen and a 200 square foot pergola to the existing concrete. This beautifully evolved into what we eventually built. By adding an elevated deck to the left of the structure it created the perfect opportunity to elevate the sitting walls. Whether you’re sitting on the deck or over by the travertine sitting wall ...it is the exact same distance off of the floor. By creating a seamless transition from one space to the other no matter where you are, you're always a part of the party. A 650 square foot cedar pergola, 92 feet of stone sitting walls, travertine flooring, composite decking and summer kitchen. With plenty of accent lighting this space lights up and highlights all of the natural materials. Appliances: Fire Magic Diamond Echelon series 660 Pergola: Solid Cedar Flooring: Travertine Flooring/ Composite decking Stone: Rattle Snake with 2.25” Cream limestone capping
TK Images
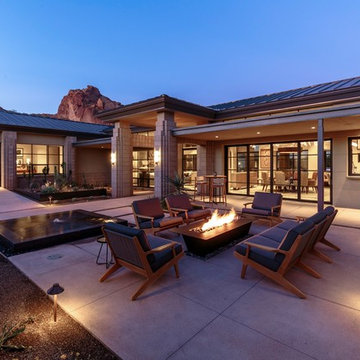
This “Arizona Inspired” home draws on some of the couples’ favorite desert inspirations. The architecture honors the Wrightian design of The Arizona Biltmore, the courtyard raised planter beds feature labeled specimen cactus in the style of the Desert Botanical Gardens, and the expansive backyard offers a resort-style pool and cabana with plenty of entertainment space. Additional focal areas of landscape design include an outdoor living room in the front courtyard with custom steel fire trough, a shallow negative-edge fountain, and a rare “nurse tree” that was salvaged from a nearby site, sits in the corner of the courtyard – a unique conversation starter. The wash that runs on either side of the museum-glass hallway is filled with aloes, agaves and cactus. On the far end of the lot, a fire pit surrounded by desert planting offers stunning views both day and night of the Praying Monk rock formation on Camelback Mountain.
Project Details:
Landscape Architect: Greey|Pickett
Architect: Higgins Architects
Builder: GM Hunt Builders
Landscape Contractor: Benhart Landscaping
Interior Designer: Kitchell Brusnighan Interior Design
Photography: Ian Denker
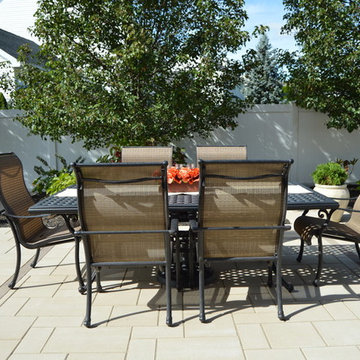
Chefs and hosting enthusiasts thrive in this state-of-the-art backyard haven on Long Island, NY. With three separate gathering spaces and a winding walkway to connect the Techo Bloc-paved patio, this family can enjoy long evenings of barbecue and conversation in the open air. The eye-catching fire pit in just one of the centerpieces of the space, welcoming guests around a fire that sparks conversations well into the evening and chillier months. And with a full-service kitchen and food prep area, passionate chefs can create their dream meal and bar setup for large groups or intimate parties. Designers utilized multiple levels throughout the yard to blend with the existing landscape, sending visitors along the softly toned stone walkway and up to the dining area and backdoor steps. Manicured patches of greenery and florals surround all those that rest in the chic backyard haven.
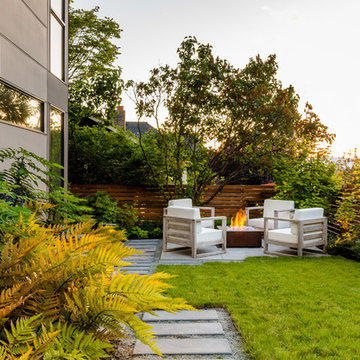
In Seattle's Fremont neighborhood SCJ Studio designed a new landscape to surround and set off a contemporary home by Coates Design Architects. The narrow spaces around the tall home needed structure and organization, and a thoughtful approach to layout and space programming. A concrete patio was installed with a Paloform Bento gas fire feature surrounded by lush, northwest planting. A horizontal board cedar fence provides privacy from the street and creates the cozy feeling of an outdoor room among the trees. LED low-voltage lighting by Kichler Lighting adds night-time warmth .
Photography by: Miranda Estes Photography
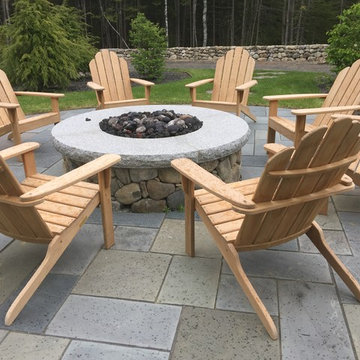
natural stone firepit with thermaled granite capstones. Square-rectangular bluestone terrace
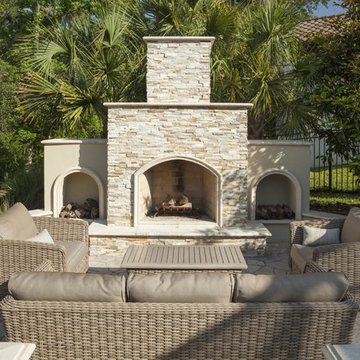
Positioned on the outdoor patio to enjoy the Ryan Hughes Design Build custom fireplace focal point, the fireplace chat set by Patio Renaissance provides exceptional durability and comfort with spacious seating for up to five. Oversized cushions stand up to Florida’s warmth, sunshine, and tropical showers.
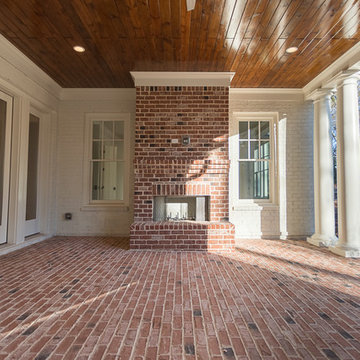
Traditional Southern home designed by renowned architect, Stephen Fuller, marrying modern and traditional fixtures in one seamless flow.
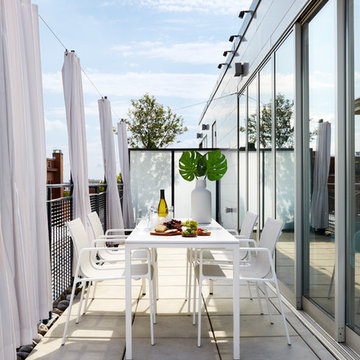
White metal framed seating with gray cushions and turquoise blue throw pillows placed around a fire pit form the entertainment area on the patio. A white dining table set forms the patio's dining area. The patio is surrounded by white outdoor curtains to facilitate privacy.
Stacy Zarin Goldberg Photography
Project designed by Boston interior design studio Dane Austin Design. They serve Boston, Cambridge, Hingham, Cohasset, Newton, Weston, Lexington, Concord, Dover, Andover, Gloucester, as well as surrounding areas.
For more about Dane Austin Design, click here: https://daneaustindesign.com/
To learn more about this project, click here: https://daneaustindesign.com/kalorama-penthouse
Patio Design Ideas with a Fire Feature
4
