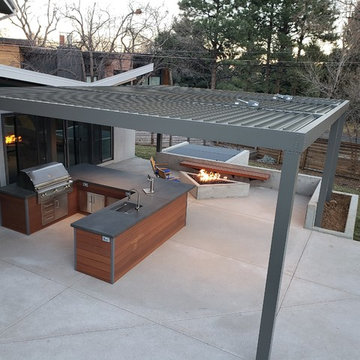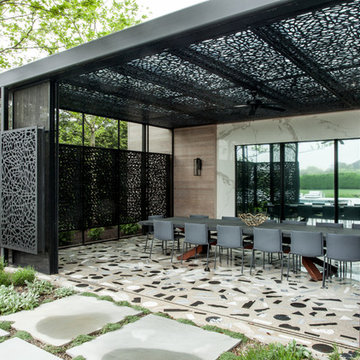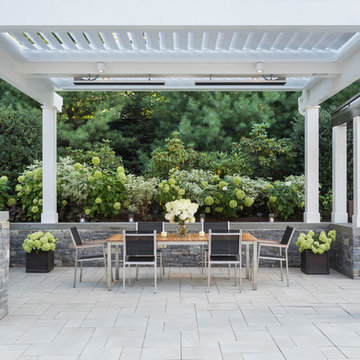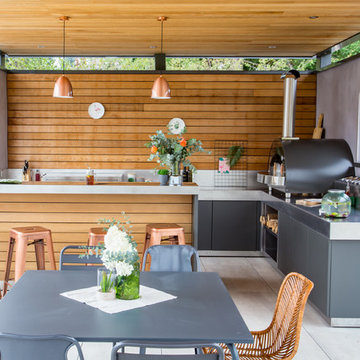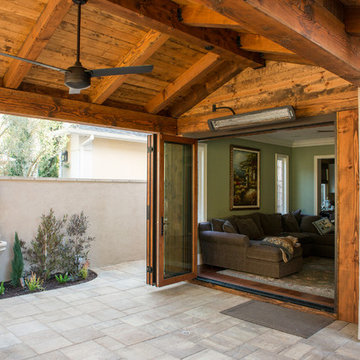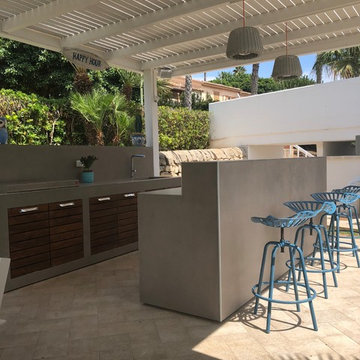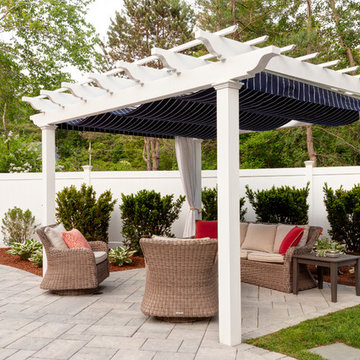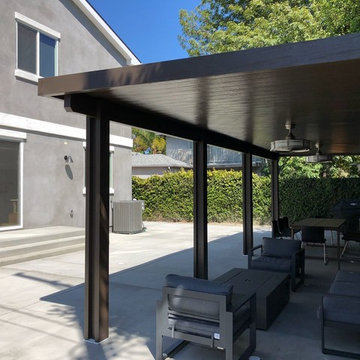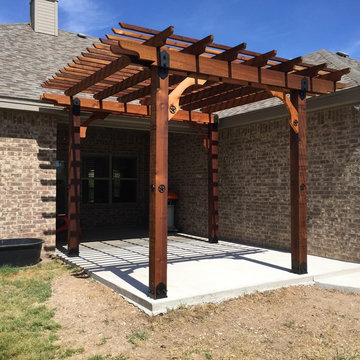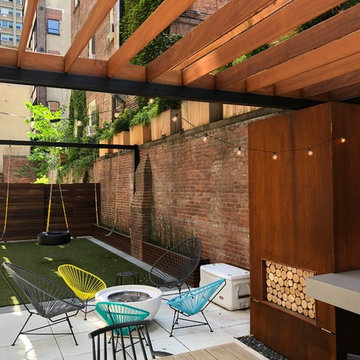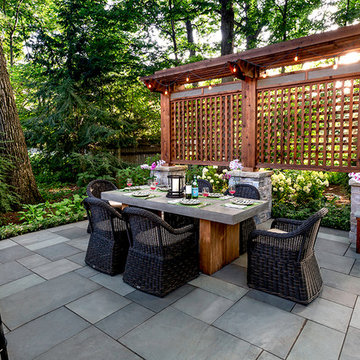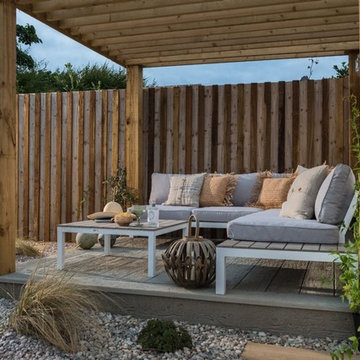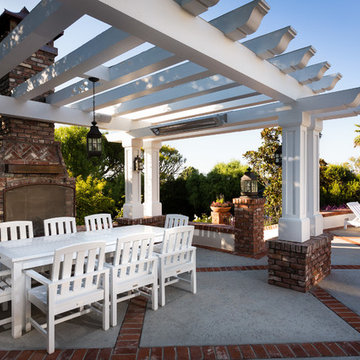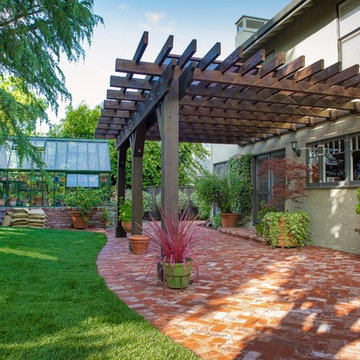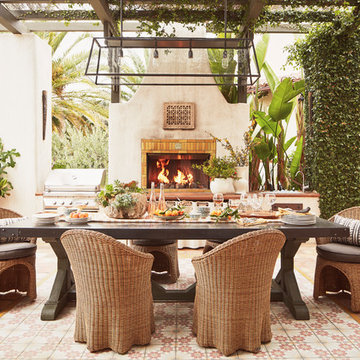Patio Design Ideas with a Pergola
Refine by:
Budget
Sort by:Popular Today
41 - 60 of 28,459 photos
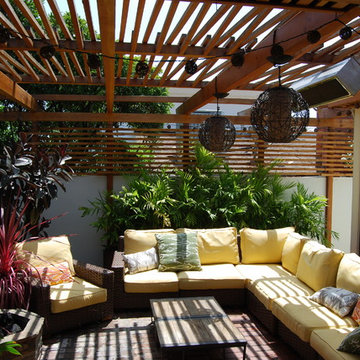
Jeremy Taylor designed the Landscape as well as the Building Facade and Hardscape.
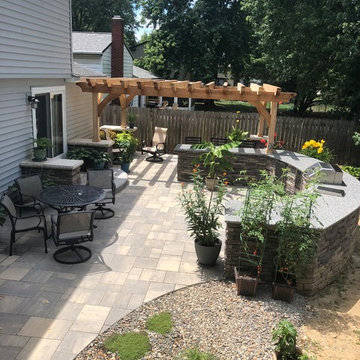
The pavers selected by the homeowners are Unilock’s Bristol Valley pavers in the steel mountain color, which is a beautifully subtle color blend. The rounded pavers along the edges of the walkway leading from the first door to the main patio area, and around the planter area by the wall, are Unilock Brussels Fullnose pavers. These rounded pavers in a lighter color provide contrast and soften the edges of the curved walkway and planter.
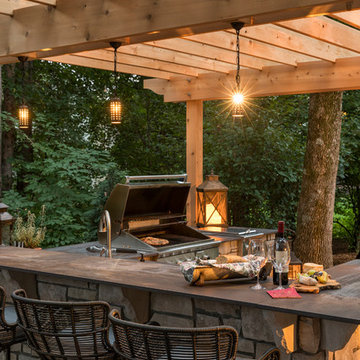
Existing mature pine trees canopy this outdoor living space. The homeowners had envisioned a space to relax with their large family and entertain by cooking and dining, cocktails or just a quiet time alone around the firepit. The large outdoor kitchen island and bar has more than ample storage space, cooking and prep areas, and dimmable pendant task lighting. The island, the dining area and the casual firepit lounge are all within conversation areas of each other. The overhead pergola creates just enough of a canopy to define the main focal point; the natural stone and Dekton finished outdoor island.
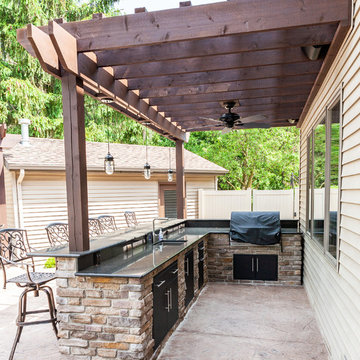
This space features two pergolas, bar, out door kitchen and lounge area. The bar area is brick and the patio floor is stamped concrete.
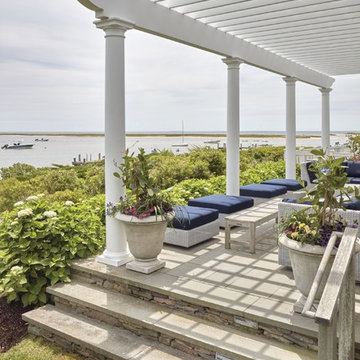
Blending graciously with this Cape Cod home’s architecture is an expansive and impressive Walpole custom attached pergola. It creates a spectacular outdoor room for relaxing and entertaining throughout the warmer months. Crafted in low maintenance AZEK, the custom pergola measures 35’ long by 11’ 10” high. The reinforced 5” deep by 14” high carrying beam sits atop four 9’ high by 10”dia. columns set into the homeowners’ blue stone patio. Joists are 1 1/2” by 7 1/4” and are attached to an 11/2” by 7 1/4” ledger board on the house. Walpole custom pergolas are limited only by your imagination. We will work from your sketches, architects drawings, or photographs. We also offer pergola kits in sizes from 10’ by 10’ to 14’ by 14’. For a free consultation, call Walpole at 800-343-6948 or complete our Design Consultation form.
Patio Design Ideas with a Pergola
3
