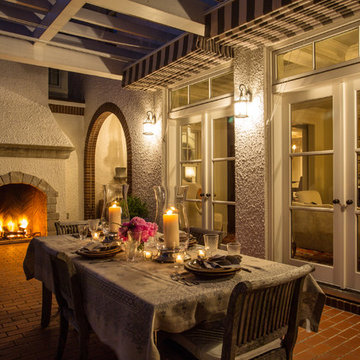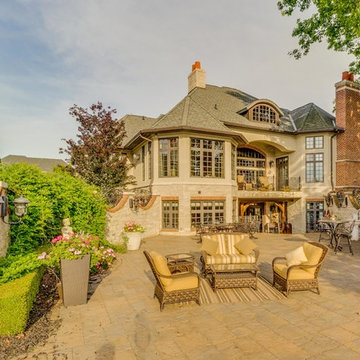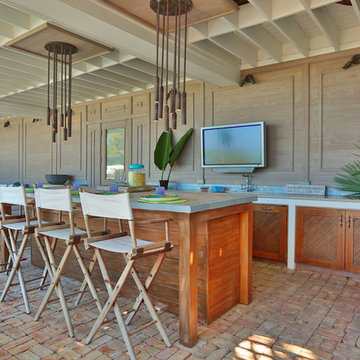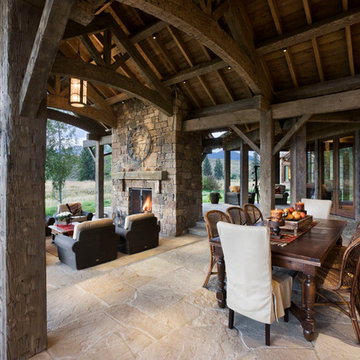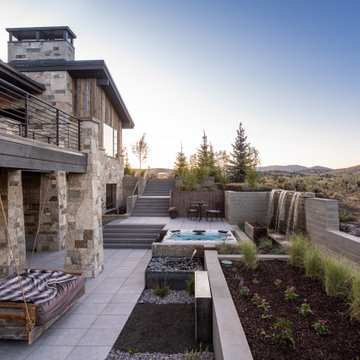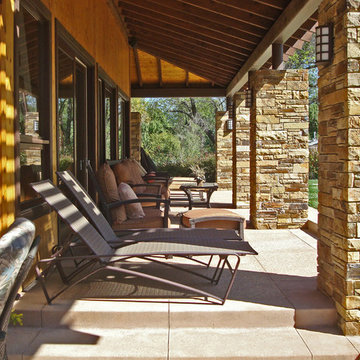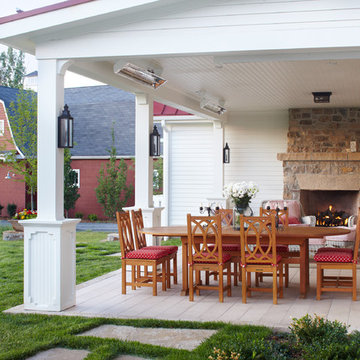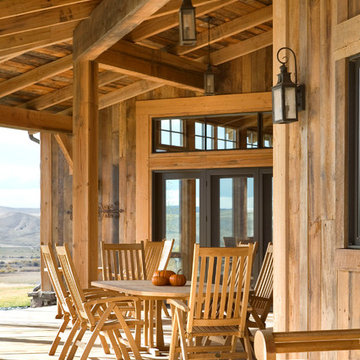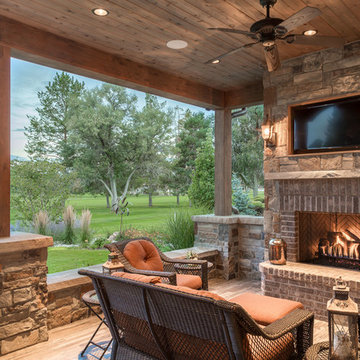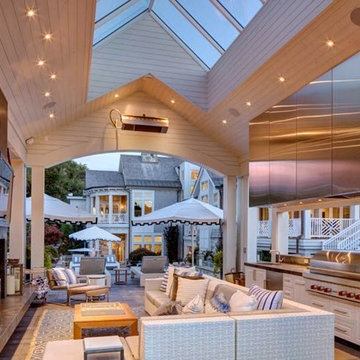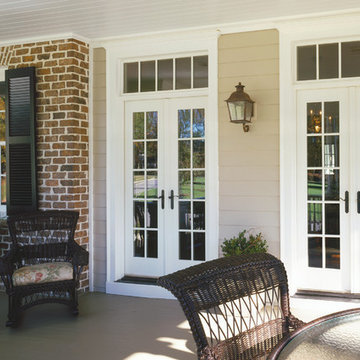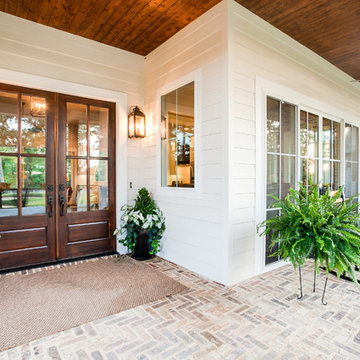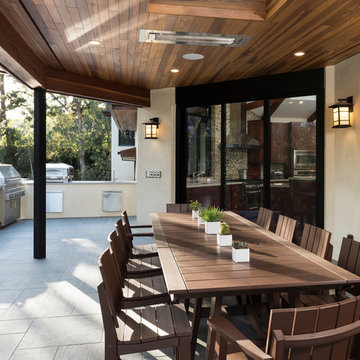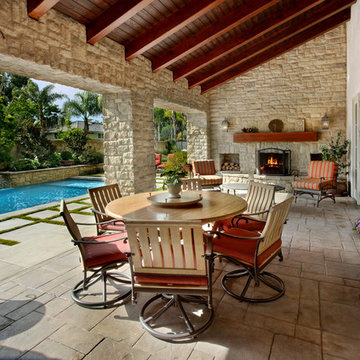Patio Design Ideas with a Roof Extension
Refine by:
Budget
Sort by:Popular Today
101 - 120 of 650 photos
Item 1 of 4
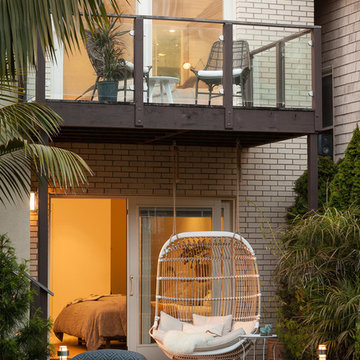
First home, savvy art owners, decided to hire RBD to design their recently purchased two story, four bedroom, midcentury Diamond Heights home to merge their new parenthood and love for entertaining lifestyles. Hired two months prior to the arrival of their baby boy, RBD was successful in installing the nursery just in time. The home required little architectural spatial reconfiguration given the previous owner was an architect, allowing RBD to focus mainly on furniture, fixtures and accessories while updating only a few finishes. New paint grade paneling added a needed midcentury texture to the entry, while an existing site for sore eyes radiator, received a new walnut cover creating a built-in mid-century custom headboard for the guest room, perfect for large art and plant decoration. RBD successfully paired furniture and art selections to connect the existing material finishes by keeping fabrics neutral and complimentary to the existing finishes. The backyard, an SF rare oasis, showcases a hanging chair and custom outdoor floor cushions for easy lounging, while a stylish midcentury heated bench allows easy outdoor entertaining in the SF climate.
Photography Credit: Scott Hargis Photography
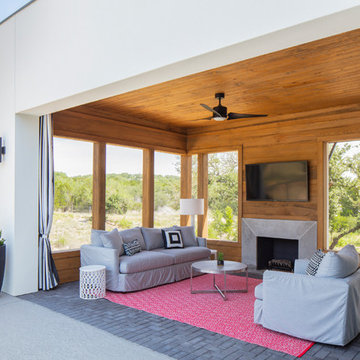
What an awesome pool cabana with Cypress walls and ceilings, screened windows, and a brick paver floor!
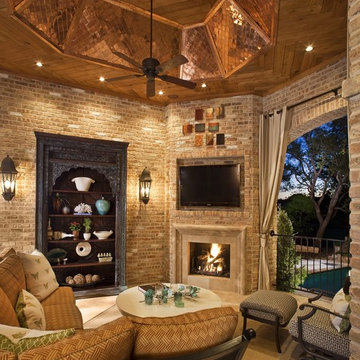
With the goal of creating a larger and more functional outdoor environment, custom made for year-round outdoor living and entertaining, this oasis was created. By substantially raising the roof, we more than doubled the usable patio space near the home, creating a warm and luxurious outdoor living space with a TV and fireplace, and a one-of-a-kind seated outdoor kitchen, that sits just underneath a custom-made 8’ x 10’ lit copper awning. The entire area is finished 16” x 24” Ankara Travertine on the floor, a Mexican Noce fireplace surround, cedar herringbone soffit, an infrared heater, canvas wind drapery, and a custom woven copper soffit vault.
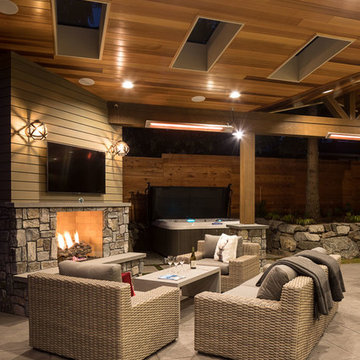
Requirements for this new outdoor living space included letting lots of light into the space and home and maximizing the square footage for outdoor dining and gathering.
The wood finishes are all clear cedar which has been stained to match the existing colors on the home. The masonry is real veneer stone (Moose Mountain). This project maximizes this family's time spent outside by including heaters (Infratech) as well as the gas-burning fireplace.
The entire backyard was redesigned to create as large an outdoor living space as was permittable as well as space for a hot tub, pathway, planting and a large trampoline.
The result is a very cohesive and welcoming space.
William Wright Photography
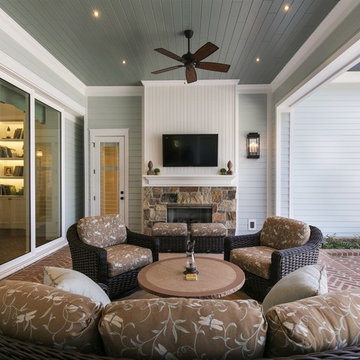
4 beds 5 baths 4,447 sqft
RARE FIND! NEW HIGH-TECH, LAKE FRONT CONSTRUCTION ON HIGHLY DESIRABLE WINDERMERE CHAIN OF LAKES. This unique home site offers the opportunity to enjoy lakefront living on a private cove with the beauty and ambiance of a classic "Old Florida" home. With 150 feet of lake frontage, this is a very private lot with spacious grounds, gorgeous landscaping, and mature oaks. This acre plus parcel offers the beauty of the Butler Chain, no HOA, and turn key convenience. High-tech smart house amenities and the designer furnishings are included. Natural light defines the family area featuring wide plank hickory hardwood flooring, gas fireplace, tongue and groove ceilings, and a rear wall of disappearing glass opening to the covered lanai. The gourmet kitchen features a Wolf cooktop, Sub-Zero refrigerator, and Bosch dishwasher, exotic granite counter tops, a walk in pantry, and custom built cabinetry. The office features wood beamed ceilings. With an emphasis on Florida living the large covered lanai with summer kitchen, complete with Viking grill, fridge, and stone gas fireplace, overlook the sparkling salt system pool and cascading spa with sparkling lake views and dock with lift. The private master suite and luxurious master bath include granite vanities, a vessel tub, and walk in shower. Energy saving and organic with 6-zone HVAC system and Nest thermostats, low E double paned windows, tankless hot water heaters, spray foam insulation, whole house generator, and security with cameras. Property can be gated.
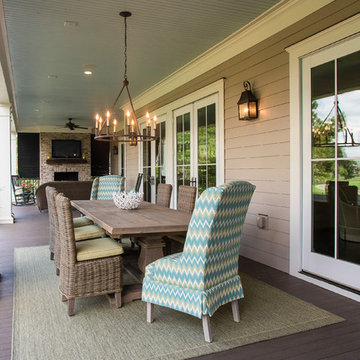
With a veranda stretching across the entire back of the this home, there is plenty of space for two distinct areas-conversational and dining. Three french doors lead from the living room, lounge and dining room of this home and open 180 degrees to encourage free flowing entertainment. Outdoor fabrics and furniture, are safe from the sun and weather Yes, even the upholstered chairs are outdoor safe! A simple chandelier over the dining table enhances the atmosphere of al fresco dining!
Comfortable lounge seating is arranged in front of the fireplace with a reclaimed railroad tie lending a bit of rustic texture and, of course, the TV above it ensures friends a great place to gather for brunch or grilled pizza on the Big Green Egg!
Photo by John Carrington
Patio Design Ideas with a Roof Extension
6
