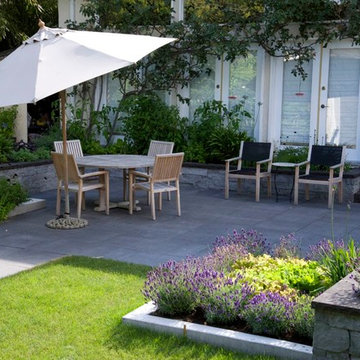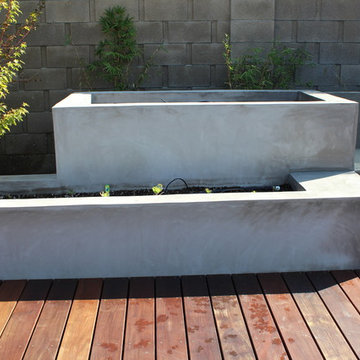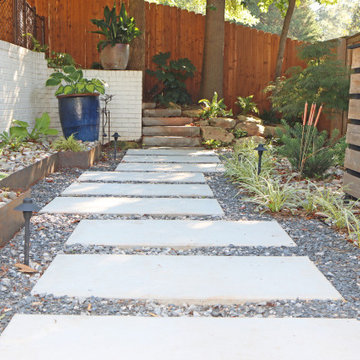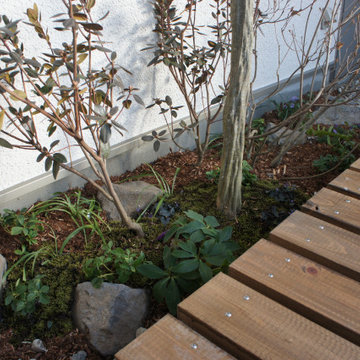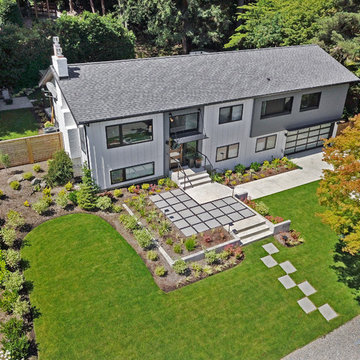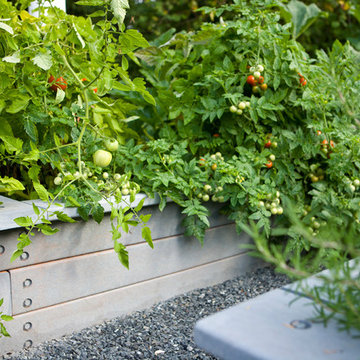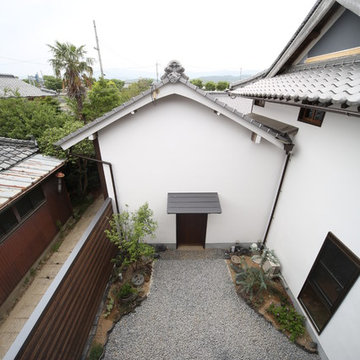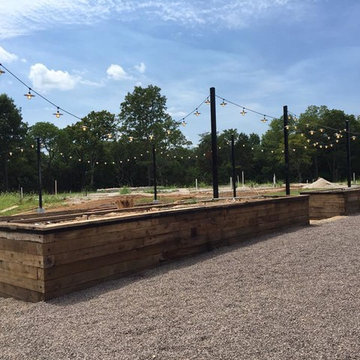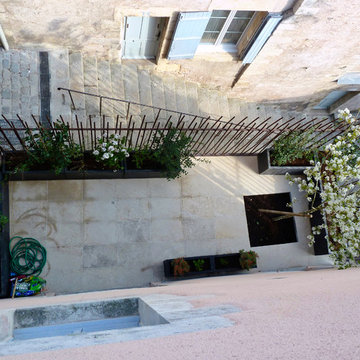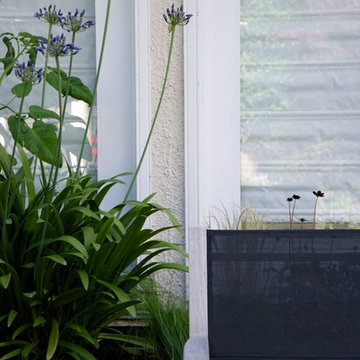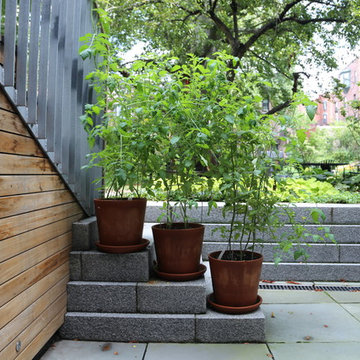Patio Design Ideas with a Vegetable Garden and No Cover
Refine by:
Budget
Sort by:Popular Today
61 - 80 of 198 photos
Item 1 of 3
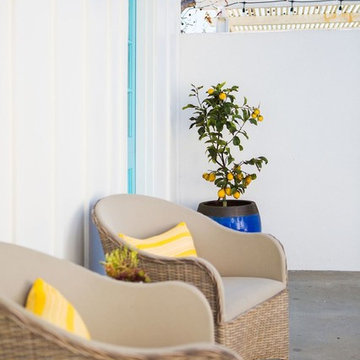
Outdoor patio sitting area complete with yellow decorative pillows and light blue patio door.
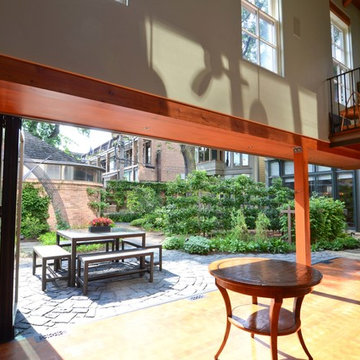
LaCantina Doors Aluminum Thermally Controlled bi-folding door system
Zero Post Corner
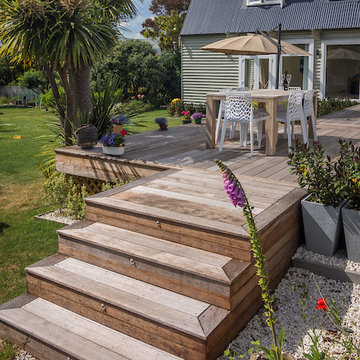
This glorious home overlooking Lyttelton Harbour in Govenors Bay, Christchurch was in need of a suitable deck space to enjoy the sunshine and the views. Smith & Sons Christchurch Port Hills worked with the client to design and construct the new decking spaces. The deck was designed with different areas in mind for access to the house and for relaxing and dining, each with steps to the lawn. Spaces were also designed to incorporate planting of foliage. The hardwood Kwila was selected for the deck. The owner also took the opportunity to replace all the windows with a modern UPVC to improve the look of the exterior and the insulation of the home. The beautiful results were achieved with attention to detail in every stage of the design and construction process by Smith & Sons Christchurch Port Hills.
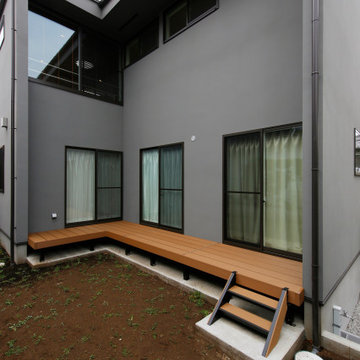
中庭側は開口部を大きくとって、屋内にたっぷりと光を取り込んでいます。居室をウッドデッキでつなぎ、中庭と自由に行き来できるようにしました。「中庭は家庭菜園にするのか、芝生にするのか、これからあれこれ考えて、楽しみながら仕上げる予定です」とTさま。
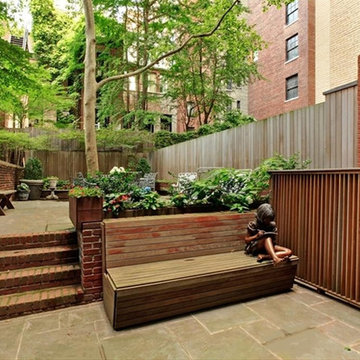
The Family Room opens up upon this patio and garden via four-across french doors. In addition to this connection, we helped with the design of the two levels (Stair, bench) and photo by -Corcoran Group Real Estate
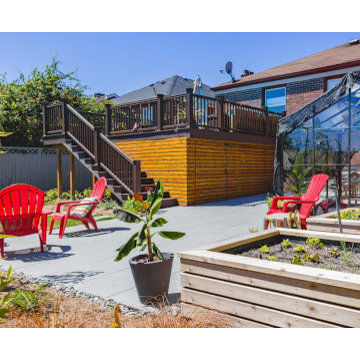
This large Ballard backyard received a makeover that includes a new composite deck from which to view Mt. Rainier with waterproofed storage below. There was a strong emphasis on providing patio space and areas in which to grow vegetables.
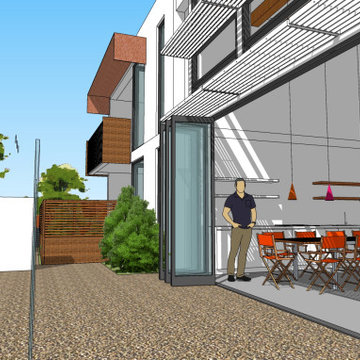
View from courtyard showing lap pool and common room with kitchen, dining and living room. Timber slat fencing provides privacy to ground floor courtyards. Doors to the common room fold back to connect fully with the outdoor patio and pool area.
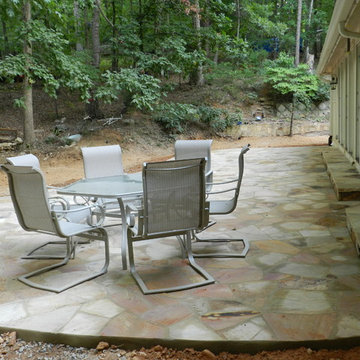
natural tennessee flagstone , will go with just about any color of the house or give you the nice and soft contrast some times we look for,
non slippery and easy to clean .
always beautiful .
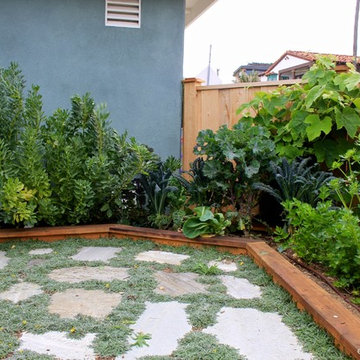
Veggie bed border around quartzite flagstone interplanted with Dymondia margaretae to help stabilize flagstones and improve soil water holding capacity.
Patio Design Ideas with a Vegetable Garden and No Cover
4
