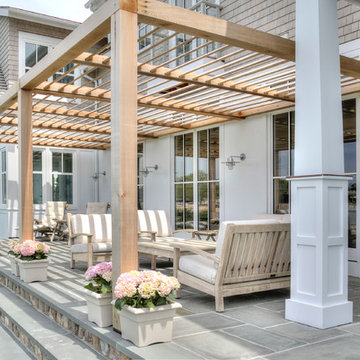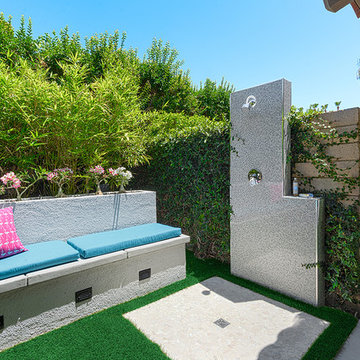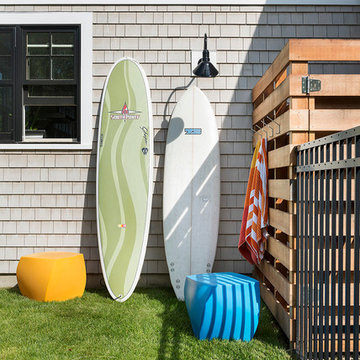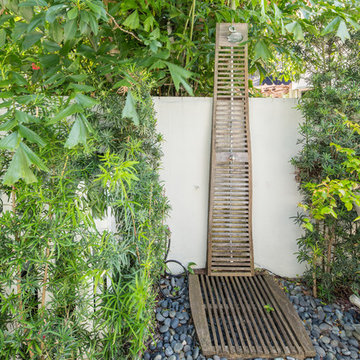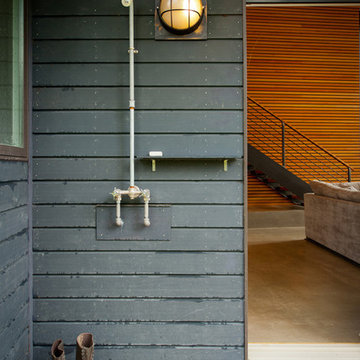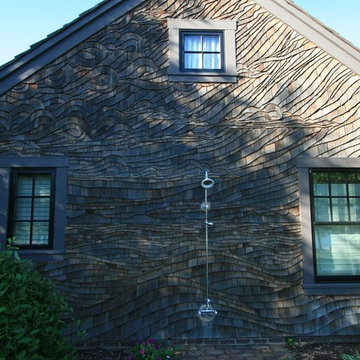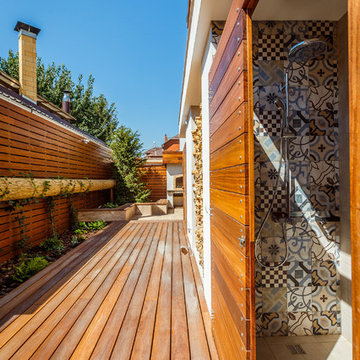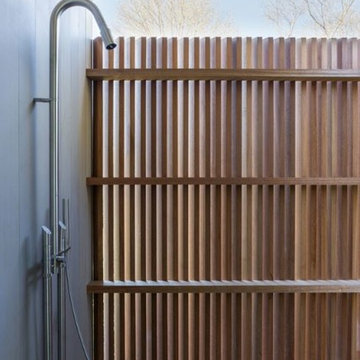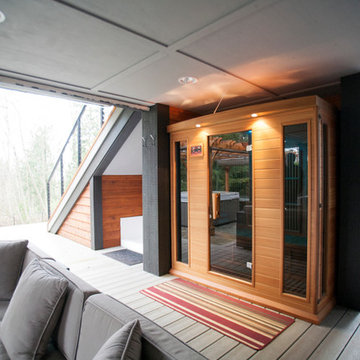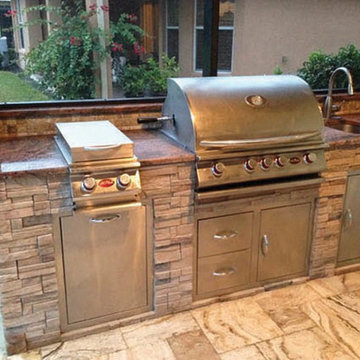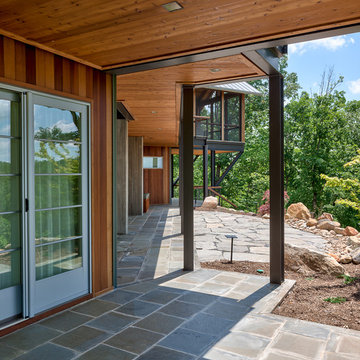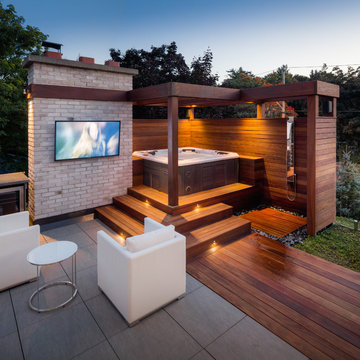Patio Design Ideas with an Outdoor Shower
Refine by:
Budget
Sort by:Popular Today
121 - 140 of 1,008 photos
Item 1 of 2
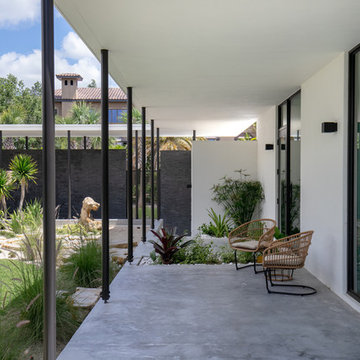
SeaThru is a new, waterfront, modern home. SeaThru was inspired by the mid-century modern homes from our area, known as the Sarasota School of Architecture.
This homes designed to offer more than the standard, ubiquitous rear-yard waterfront outdoor space. A central courtyard offer the residents a respite from the heat that accompanies west sun, and creates a gorgeous intermediate view fro guest staying in the semi-attached guest suite, who can actually SEE THROUGH the main living space and enjoy the bay views.
Noble materials such as stone cladding, oak floors, composite wood louver screens and generous amounts of glass lend to a relaxed, warm-contemporary feeling not typically common to these types of homes.
Photos by Ryan Gamma Photography
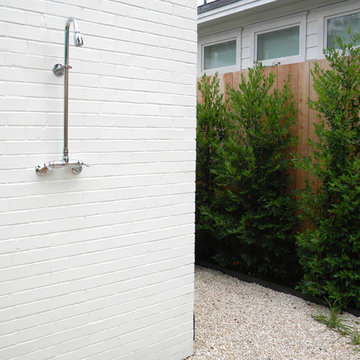
This project was a remodel/expansion of a 1930's cottage; the architect added additional spaces, and a pool, that were modern in style. The landscape is meant to play off of both the home's original, traditional cottage style, as well as the newer, modern additions. The landscape's minimal design is meant to compliment the owner's interior aesthetic. Architecture by Brian Dillard Architecture. Home remodel by Foursquare Builders.
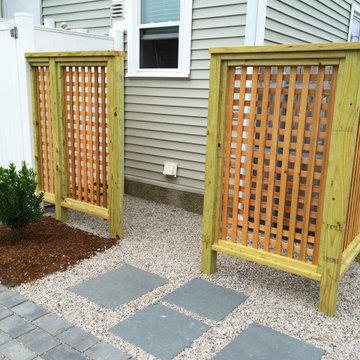
A custom wood screen panel was installed to create a place to discreetly store beach chairs and floats next the patio. A permeable walk was installed connecting the patio to the driveway entrance.
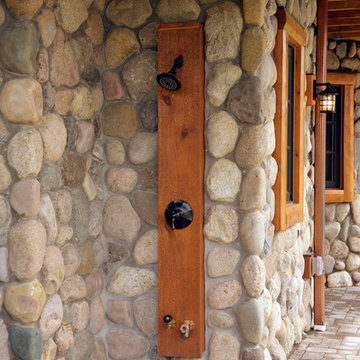
Outside shower under the deck when you return from enjoying the lake in the summer.
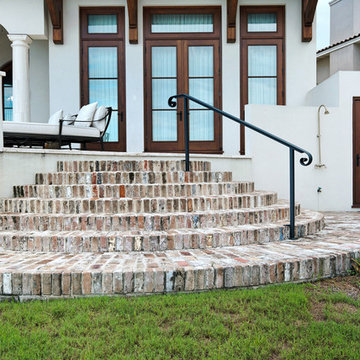
This Mediterranean style landscape compliments the style of the home. The fountain in the motor court creates white noise that is reflected from the stucco walls of the house, covering any noise from the adjacent street.
The infinity pool reflects the water of the bay. Fire bowls on either side of the pool provide ambience at night. Landscape lighting around the entire property enhances the fountain and palms and lights the way along the brick walkways.
Emerald Coast Real Estate Photography
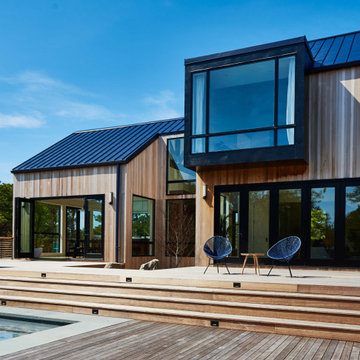
An elegant, eco-luxurious 4,400 square foot smart residence. Atelier 216 is a five bedroom, four and a half bath home complete with an eco-smart saline swimming pool, pool house, two car garage/carport, and smart home technology. Featuring 2,500 square feet of decking and 16 foot vaulted ceilings with salvaged pine barn beams.
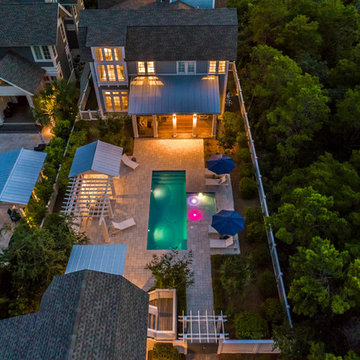
Expansive pool deck courtyard with a summer kitchen and pergola to enjoy alfresco dining year round.
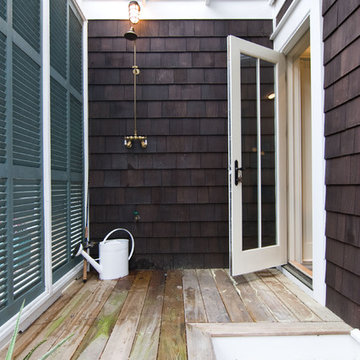
Master Bath connects to outdoor shower.
The house was built on a large rectangular lot with state forest on two sides in the Watersound West Beach resort within a short walk of the Gulf of Mexico between Panama City and Destin. An L shaped plan with inner veranda focuses all rooms on an inner court which could have a pool in the future. Garage and entry is separated by a covered breezeway with fireplace for outdoor living. This house won a Dreamhouse Silver Award.
Patio Design Ideas with an Outdoor Shower
7
