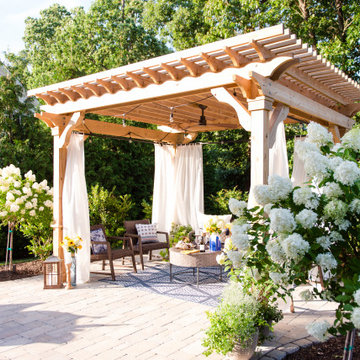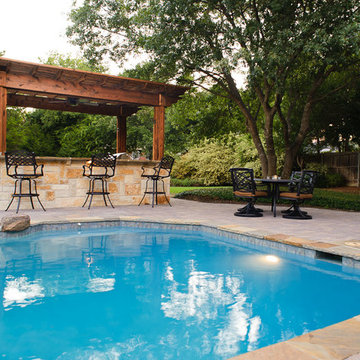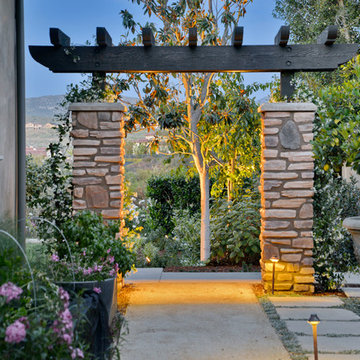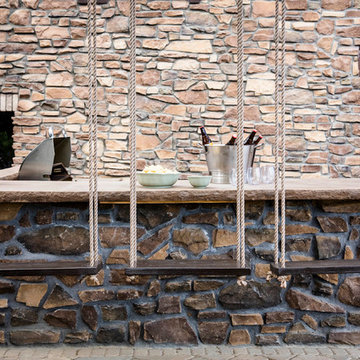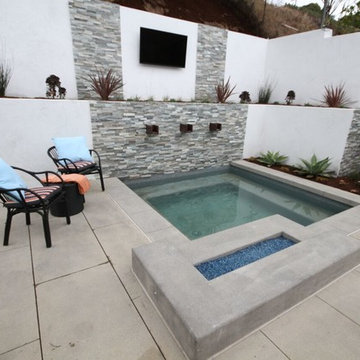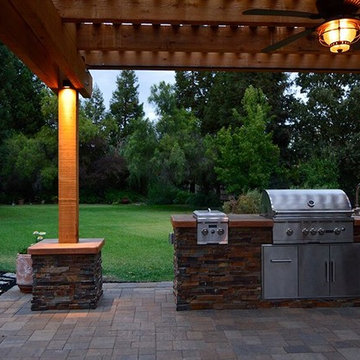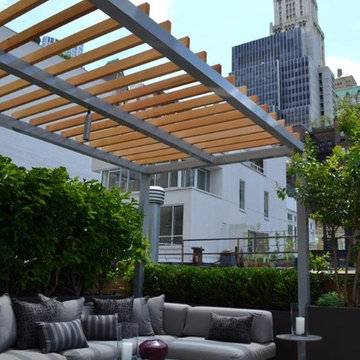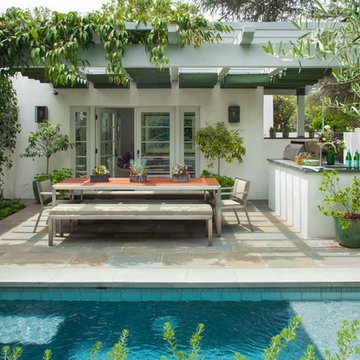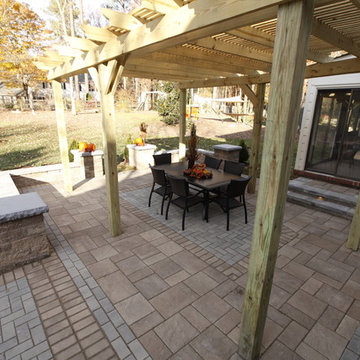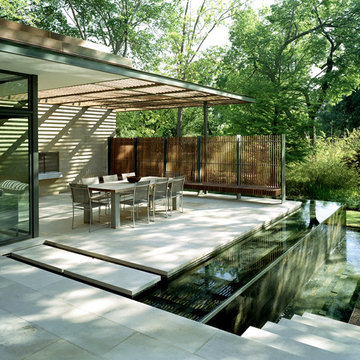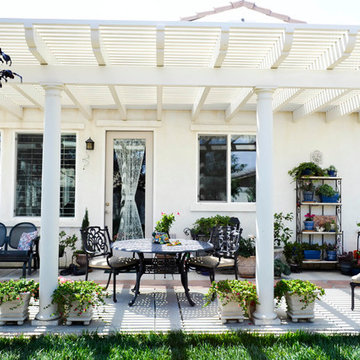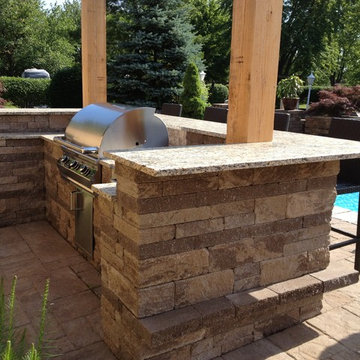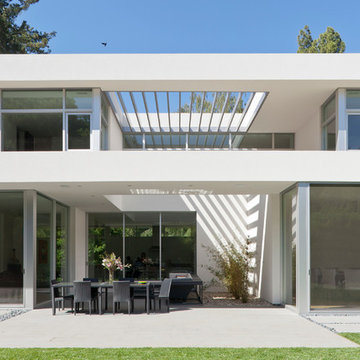Patio Design Ideas with Concrete Pavers and a Pergola
Refine by:
Budget
Sort by:Popular Today
41 - 60 of 5,279 photos
Item 1 of 3
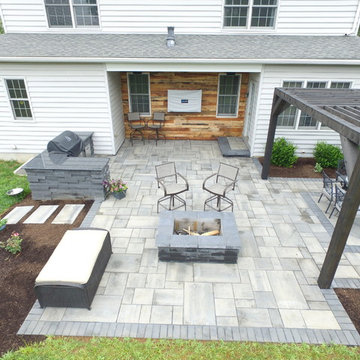
This Outdoor Living Patio project included installation of new patio area, pergola, front and side walkways, and lighting as per our design. Installed was approximately 530 square feet of patio area with a landing step area at the rear door. We used Techo-Bloc ‘Blu 60 Smooth’ pavers for the patio area as well as the front walkway. The existing Front and side walks were removed prior to the hardscape installation. Outdoor kitchen, fire pit, and step were all constructed with Techo-Bloc ‘Graphix’ wall stone. Fire pit and step capped with Techo-Bloc ‘Graphix’ Cap. The Outdoor kitchen is topped with a custom marble counter top. 38″ grill and 38″ double access door were installed in kitchen area. The Pergola is constructed using Western Red Cedar and stained to compliment the hardscaping. Low voltage LED lighting that was installed includes, under cap lighting on step and kitchen; up lights on trees (2 lights each); and a 150 watt transformer. Landscape beds and new plants were installed around the new patio area. The Landscaping included, mulching of new landscape beds, Repair, grade, and seeding damaged lawn areas as well as Trimming existing Hydrangea and Boxwoods. This Outdoor living patio area was installed in Lancaster, PA.
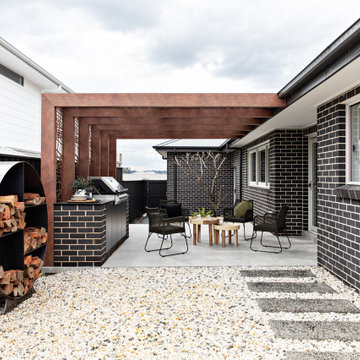
Among the home’s many impressive features, is the visually striking outdoor entertaining area featuring a DecoPanel custom perorated pergola. The pergola, finished DECO’s new rust-look finish Earthy OchreTM, expands across the entire BBQ area creating a cosy and very modern sanctuary to kick back and relax.
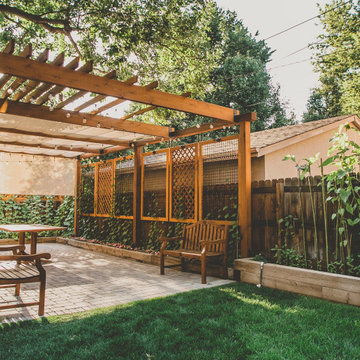
“I am so pleased with all that you did in terms of design and execution.” // Dr. Charles Dinarello
•
Our client, Charles, envisioned a festive space for everyday use as well as larger parties, and through our design and attention to detail, we brought his vision to life and exceeded his expectations. The Campiello is a continuation and reincarnation of last summer’s party pavilion which abarnai constructed to cover and compliment the custom built IL-1beta table, a personalized birthday gift and centerpiece for the big celebration. The fresh new design includes; cedar timbers, Roman shades and retractable vertical shades, a patio extension, exquisite lighting, and custom trellises.
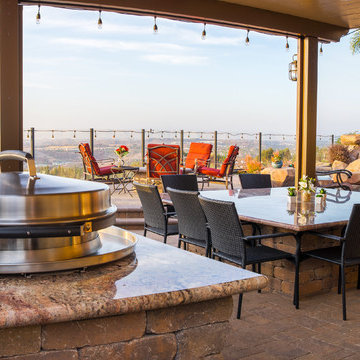
These homeowners were looking to add adult entertaining space to their backyard without compromising on pool space. We offered them an oversized pergola design to accommodate a 12 seat outdoor dining table and adjacent bar area. Next, we provided a linear BBQ design equipped with an Egg BBQ, a grill top and Evo grill. Lastly, we added an elevated patio with a circular fire pit.
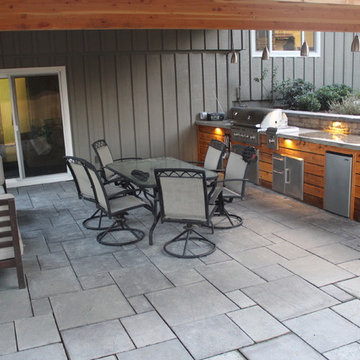
Castohn dimensional flagstone pavers, new pergola and BBQ island view.
Bruno Adaro
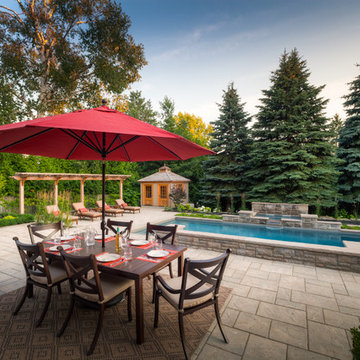
Drawing inspiration from the traditional design of the house, Juergen’s team utilized bold linear elements like a rectangular pool with cascading water features to provide an elegant contrast to the landscape.
Subtle details such as rectangular flower beds, an interlocking stonework design on both the patio and pool deck, and the patio furniture abound, providing visual balance and symmetry that accentuates the elegant simplicity of this unique landscape. Finally, the large patio with a built-in barbeque for entertaining unites the various elements of this design, making it a zen space for relaxation and play.
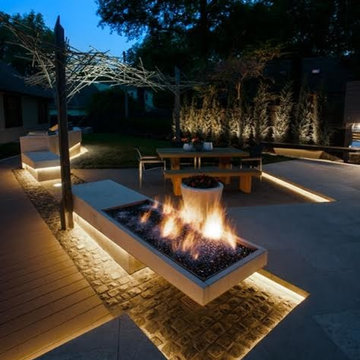
Ipe decking, Earthworks EW Gold Stone decking, and exposed aggregate concrete create a beautiful contrast and balance that give this outdoor architecture design a Frank Lloyd Wright feel. Ipe decking is one of the finest quality wood materials for luxury outdoor projects. The exotic wood originates from South America. This environment contains a fire pit, with cobblestone laid underneath. Shallow, regress lighting is underneath each step and the fire feature to illuminate the elevation change. The bench seating is fabricated stone that was honed to a beautiful finish. This project also features an outdoor kitchen to cater to family or guests and create a total outdoor living experience.
Patio Design Ideas with Concrete Pavers and a Pergola
3
