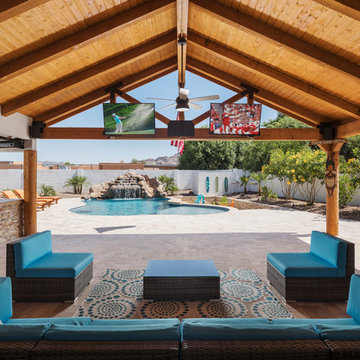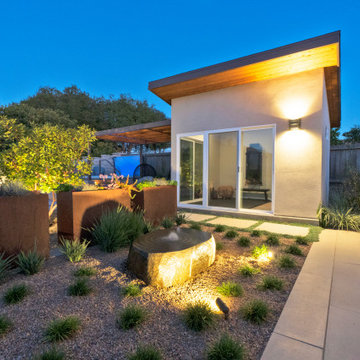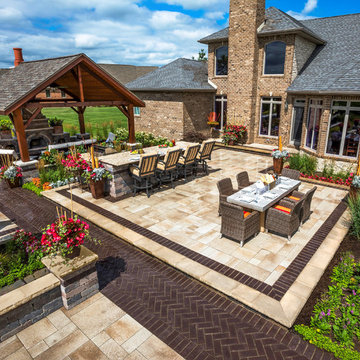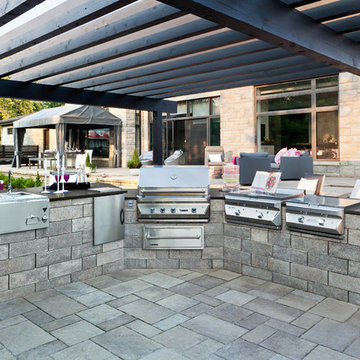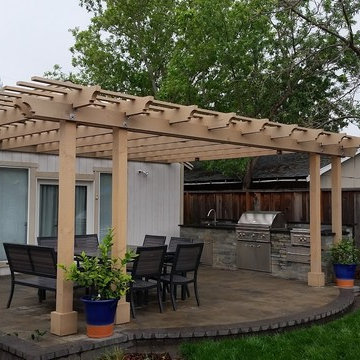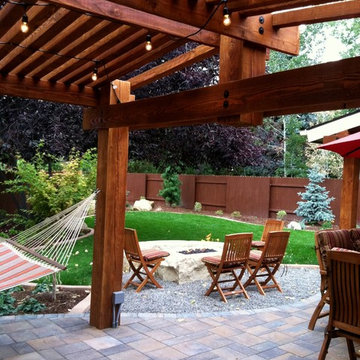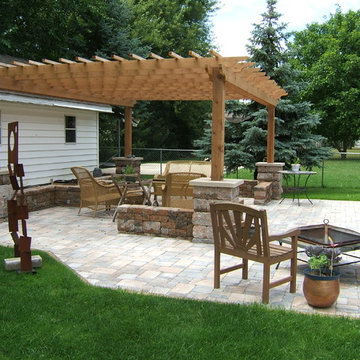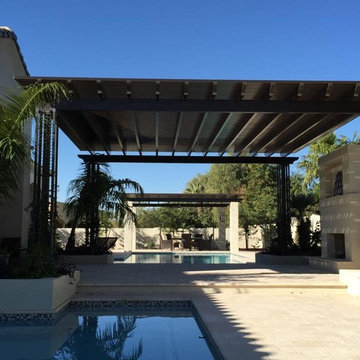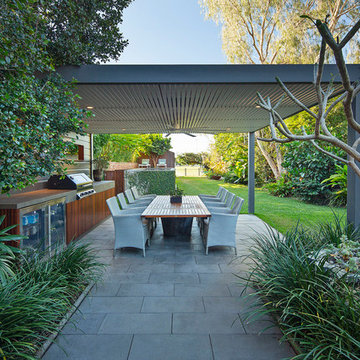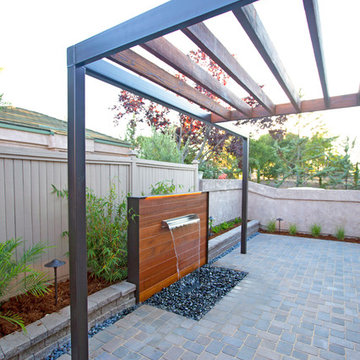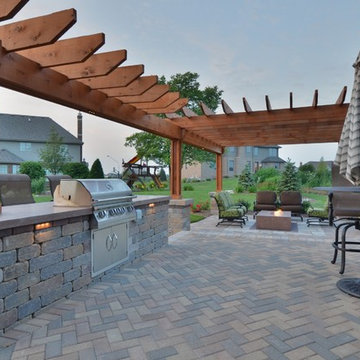Patio Design Ideas with Concrete Pavers and a Pergola
Refine by:
Budget
Sort by:Popular Today
61 - 80 of 5,279 photos
Item 1 of 3
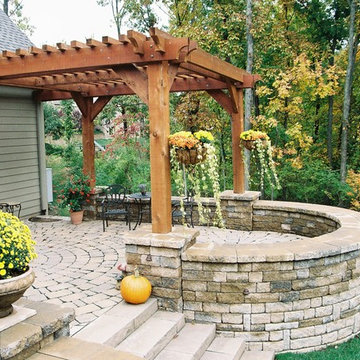
Designed and Installed by Bob Wilhelm
Poynter Landscape Architecture & Construction,
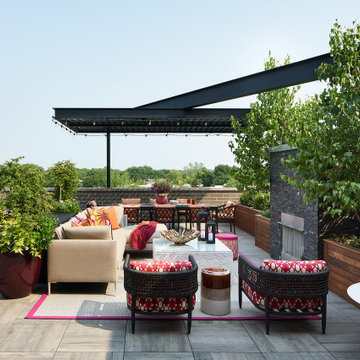
An expansive patio with a floating architectural pergola, built-in flower planters, and vibrant colors in furniture and accessories.
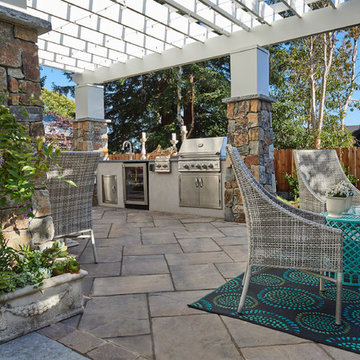
Complete outdoor living remodel including: front yard, side walkway, backyard, patio and driveway.
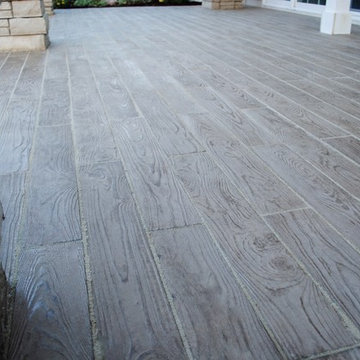
This patio may look like wood, but it is in fact a concrete paver! The paver is a Techo-Bloc product called Borealis. Its natural wood grain surface mimics the beauty of wood, yet gives us the durability of concrete pavers. The pavers were laid directly over the existing concrete patio, which was still in good shape with minimal cracking and settling.
The lovely couple that lives here wanted a new cedar pergola. But what they ended up with was that and an entirely new and cool back patio space that will last for years and years!
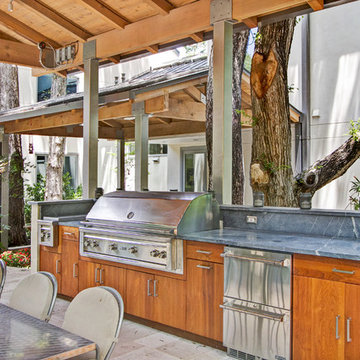
Modern/Contemporary "Crestwood Oasis" cabinets in "Belmont" slab door style, made of Teak wood with natural finish. Lynx appliances and grill.
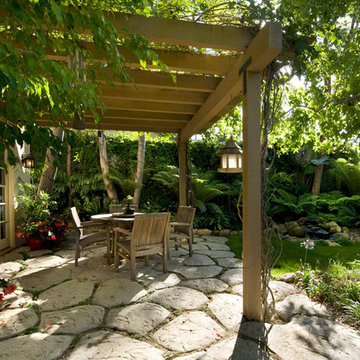
A garden oasis, this fully landscaped backyard offers an intimate setting for outdoor dining and cool, cozy nights. © Holly Lepere
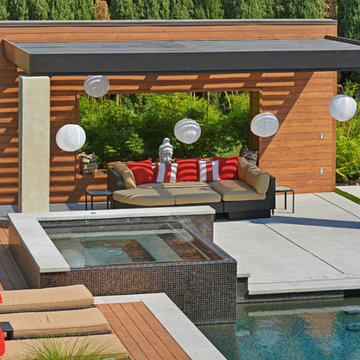
Peter Koenig Landscape Designer, Gene Radding General Contracting, Creative Environments Swimming Pool Construction
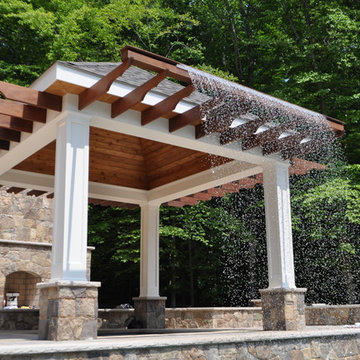
Our client lives on nine acres in Fairfax Station, VA, he requested our firm to create a master plan to include the following: Custom 3 car garage with apartment above, custom paver motor court for easier egress and ingress, more inviting front door entrance with additional smaller motor court with accent stone walls, the backyard was transformed into the ultimate outdoor living and entertaining area, which includes a large custom swimming pool with 4 gas fire bowl/water feature combo on stone stone pedestals, custom spa with Ipe pavilion, rain curtain water feature, wood burning stone fireplace as focal point. One of the most impressive features is the pool/guest house with an underground garage to store equipment, two custom Ipe pergolas flank both sides of the pool house, one side with an outdoor shower, and other side bar area.
With six feet of grade change we incorporated multiple Fieldstone retaining walls, stairs, outdoor lighting, sprinkler irrigation, and a full landscape plan.
Patio Design Ideas with Concrete Pavers and a Pergola
4
