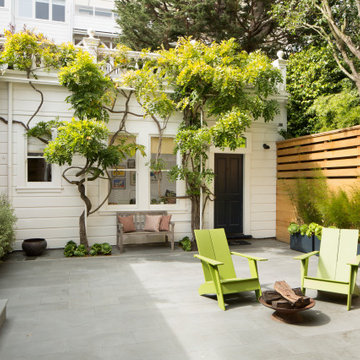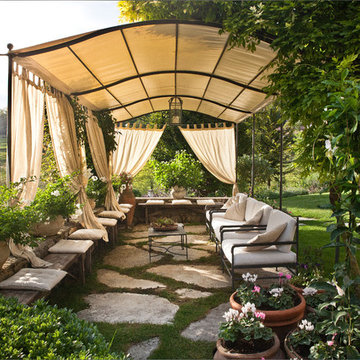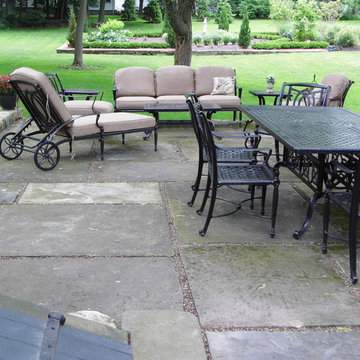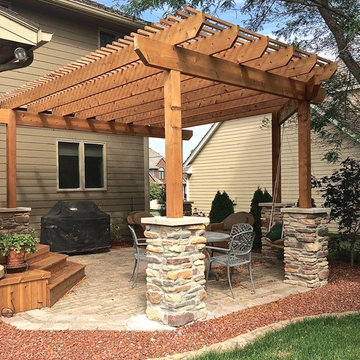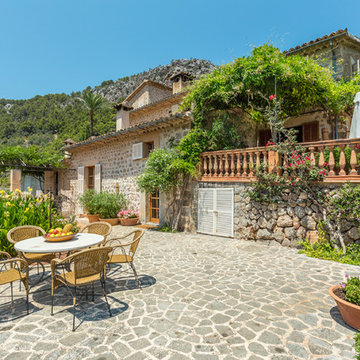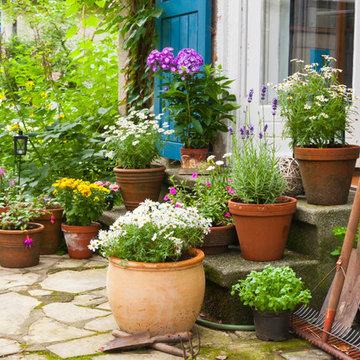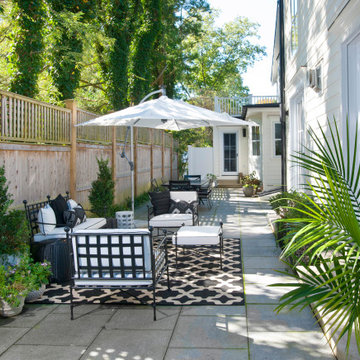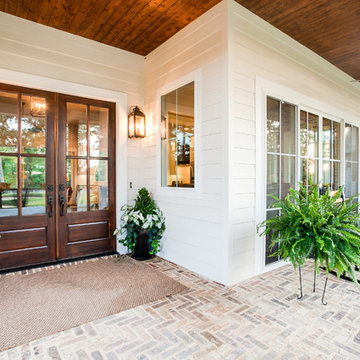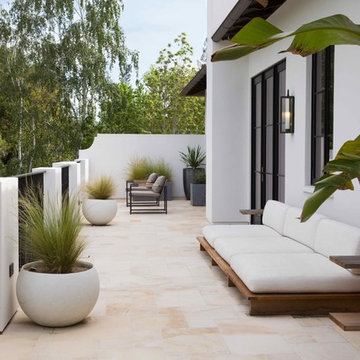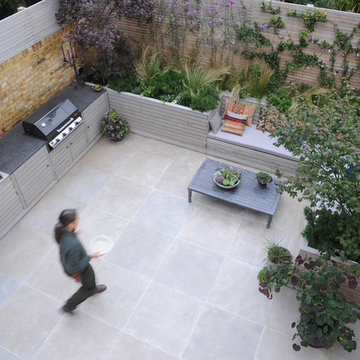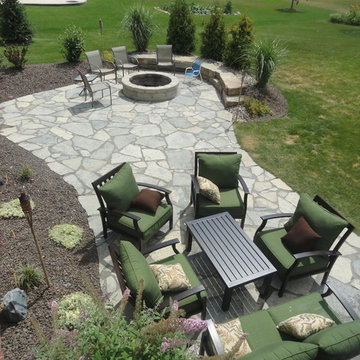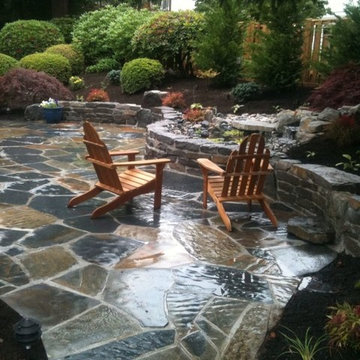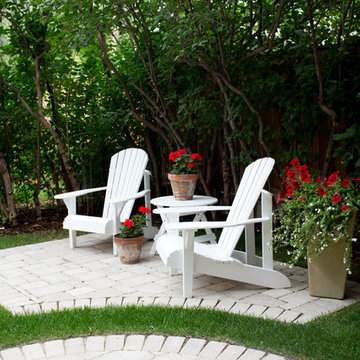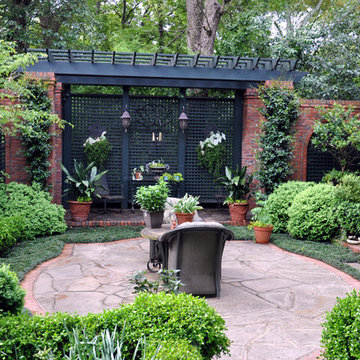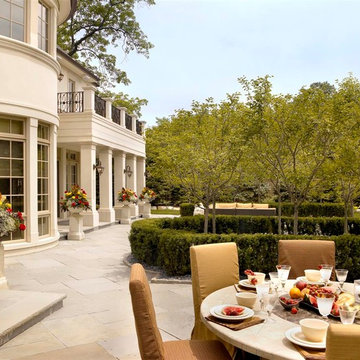Patio Design Ideas with a Container Garden and Natural Stone Pavers
Refine by:
Budget
Sort by:Popular Today
1 - 20 of 1,172 photos
Item 1 of 3
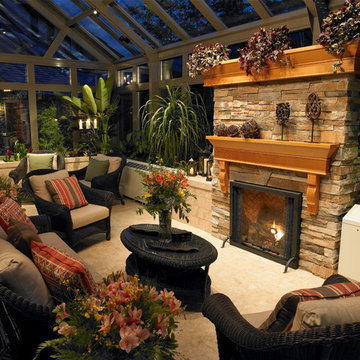
A beautiful estate greenhouse completed with vestibules and double glass where the lights can shine through easily at night.
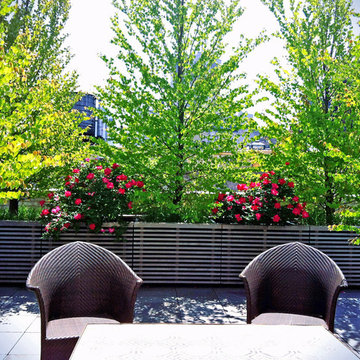
Blue ceramic pots and a matching blue tile backsplash bring a touch of the Mediterranean to this rooftop terrace in the heart of New York City. This Park Avenue residence actually features three separate rooftop terraces. One terrace is made for entertaining and features a built-in fireplace, inset jacuzzi, bluestone patio, custom-built wood planters, an outdoor kitchen, and ceramic pots filled with boxwoods and flowers. The upstairs terrace feels like a private oasis surrounded by lush birch trees and roses that soften the view on all sides. Another smaller terrace off the master bedroom is charmingly intimate and features a mix of serene evergreens and comfortable lounge chairs. Read more about this garden on my blog, www.amberfreda.com.
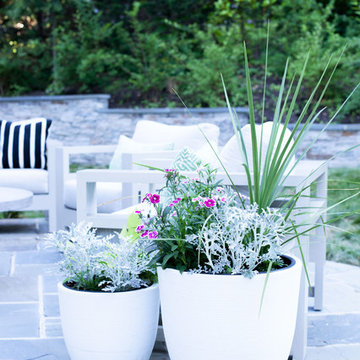
This outdoor escape is the perfect place to enjoy a beautiful day! Upholstered furniture with an eclectic mix of throw pillows provides comfortable seating. A concrete and teak coffee table is coupled with navy blue rope and concrete side tables. The modern teak dining table and gray rope chairs are perfect for outdoor dining!
This outdoor escape is the perfect place to enjoy a beautiful day! Upholstered furniture with an eclectic mix of throw pillows provides comfortable seating. A concrete and teak coffee table is coupled with navy blue rope and concrete side tables. The modern teak dining table and gray rope chairs are perfect for outdoor dining!
Erica Peale Design
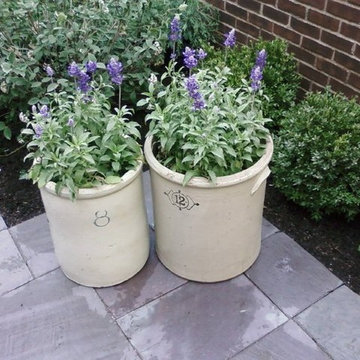
As part of the patio space at the Show House, antique crocks were repurposed as planters.
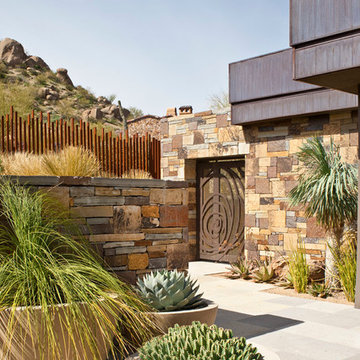
Designed to embrace an extensive and unique art collection including sculpture, paintings, tapestry, and cultural antiquities, this modernist home located in north Scottsdale’s Estancia is the quintessential gallery home for the spectacular collection within. The primary roof form, “the wing” as the owner enjoys referring to it, opens the home vertically to a view of adjacent Pinnacle peak and changes the aperture to horizontal for the opposing view to the golf course. Deep overhangs and fenestration recesses give the home protection from the elements and provide supporting shade and shadow for what proves to be a desert sculpture. The restrained palette allows the architecture to express itself while permitting each object in the home to make its own place. The home, while certainly modern, expresses both elegance and warmth in its material selections including canterra stone, chopped sandstone, copper, and stucco.
Project Details | Lot 245 Estancia, Scottsdale AZ
Architect: C.P. Drewett, Drewett Works, Scottsdale, AZ
Interiors: Luis Ortega, Luis Ortega Interiors, Hollywood, CA
Publications: luxe. interiors + design. November 2011.
Featured on the world wide web: luxe.daily
Photo by Grey Crawford.
Patio Design Ideas with a Container Garden and Natural Stone Pavers
1
