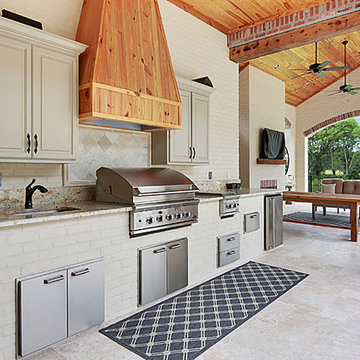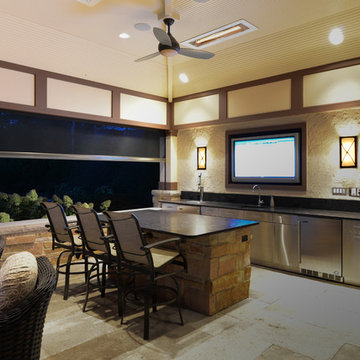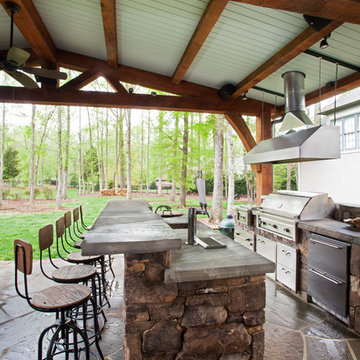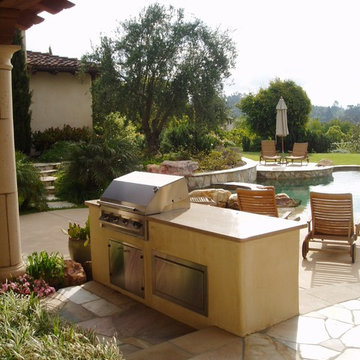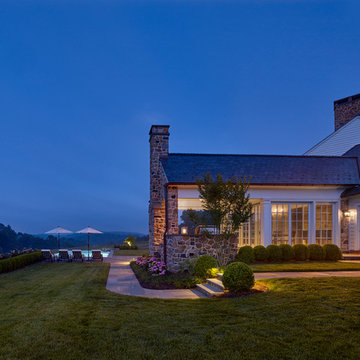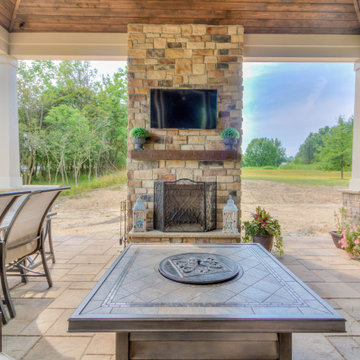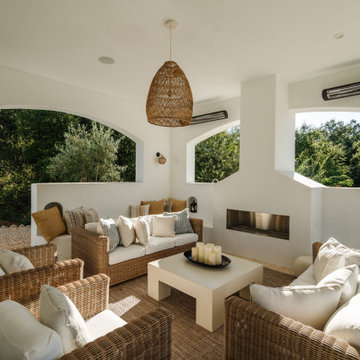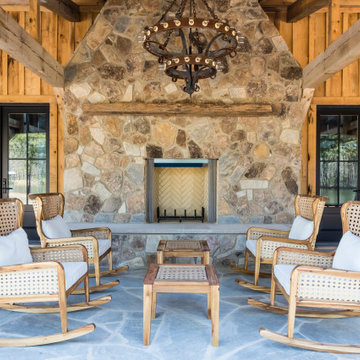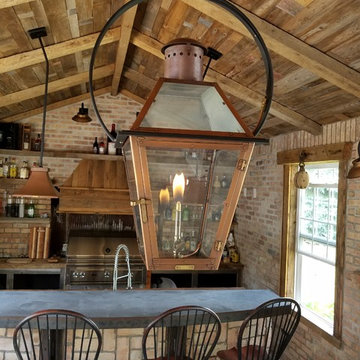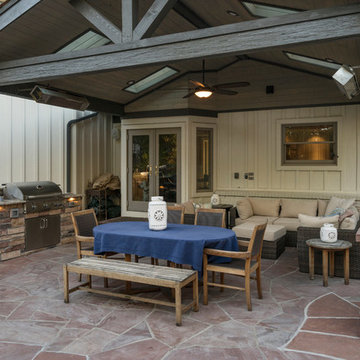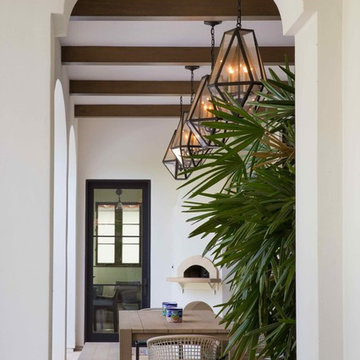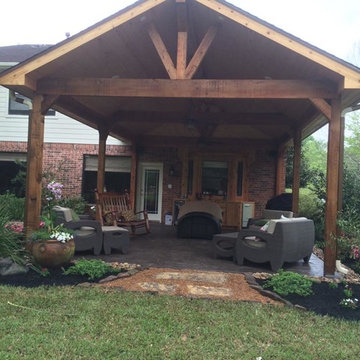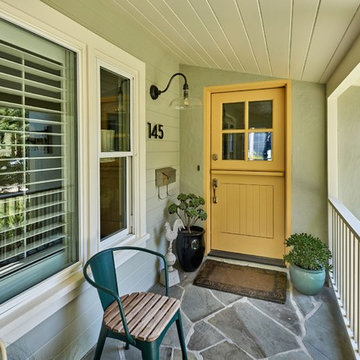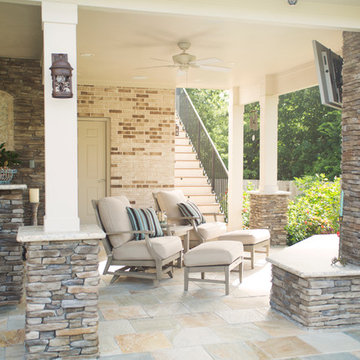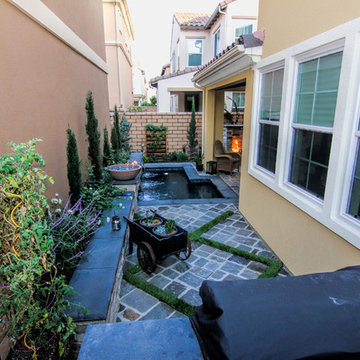Patio Design Ideas with Natural Stone Pavers and a Roof Extension
Refine by:
Budget
Sort by:Popular Today
161 - 180 of 8,801 photos
Item 1 of 3
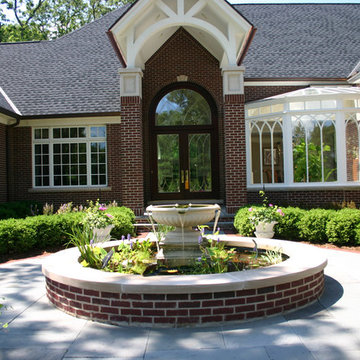
This partially wooded, acre and a half lot in West Dundee presented many challenges.
The clients began working with a Landscape Architect in the early spring, but after not getting the innovative ideas they were seeking, the home builder and Architect suggested the client contact our landscape design/build firm. We immediately hit it off with the charismatic clients. They had a tall order for us: complete the design and implement the construction within a three month period. For many projects this would be a reasonable time frame. However construction delays and the coordination of multiple trades left a very short window to complete the work.
Beyond the tight time frame the site required specific care in preserving the many mature surrounding trees, as well as addressing a vast grade change. Over fifteen feet of grade change occurs from one end of this woodland property to the other.
All of these constraints proved to be an enormous challenge as we worked to include and coordinate the following elements: the drive layout, a dramatic front entry, various gardens, landscape lighting, irrigation, and a plan for a backyard pool and entertainment space that already had been started without a clear plan.
Fortunately, the client loved our design ideas and attention to detail and we were able to mobilize and begin construction. With the seamless coordination between our firm and the builder we implemented all the elements of this grand project. In total eight different crews and five separate trades worked together to complete the landscape.
The completed project resulted in a rewarding experience for our firm, the builder and architect, as well as the client. Together we were able to create and construct a perfect oasis for the client that suited the beautiful property and the architecture of this dream home.
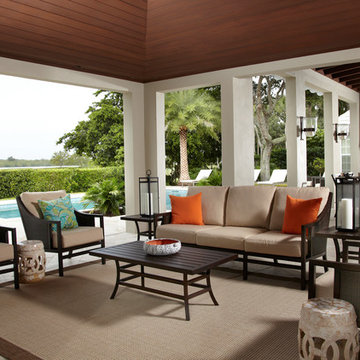
Two different ceiling treatments define these two outdoor rooms. The seating area has a wooden trey ceiling, and the dining and grilling area has exposed beams.
Daniel Newcomb Photography
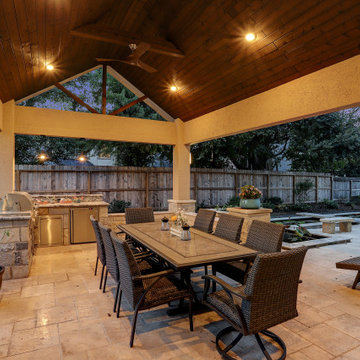
The vaulted ceiling with a gabled roof really opens up the space. The ceiling is Woodtone English Porter prestained tongue and groove. The columns and beams are wrapped in stucco to match the home.
TK Images
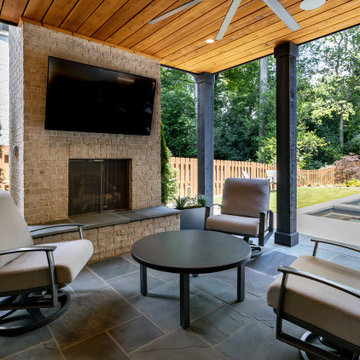
Covered patio and lounge area with an outdoor fireplace, mounted TV, and casual seating provides additional entertaining space. The bluestone patio and cedar tongue and groove ceiling add a luxurious feel to the space.
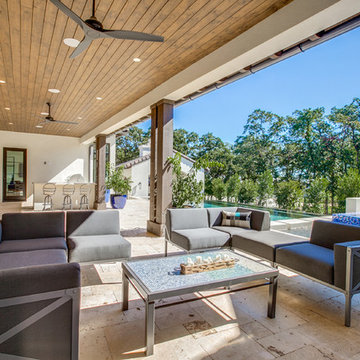
Outdoor Living space with outdoor kitchen with built-in grill. Sliding doors to the outdoor space with steel and glass. The pool has beautiful blue tile for a pop of color along with a cabana + half bath. The pool has concrete stepping stones along with separate hot tub jaccuzi and shallow area. Plus swim up bar with 3 barstools in the pool.
Patio Design Ideas with Natural Stone Pavers and a Roof Extension
9
