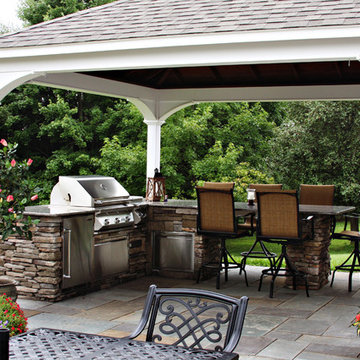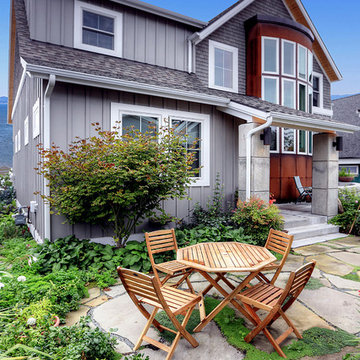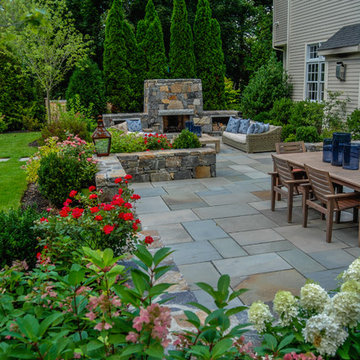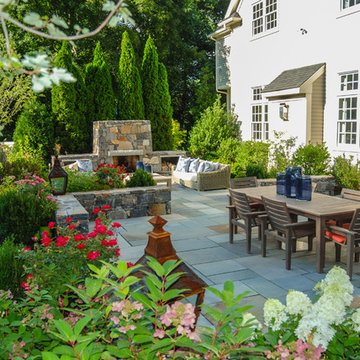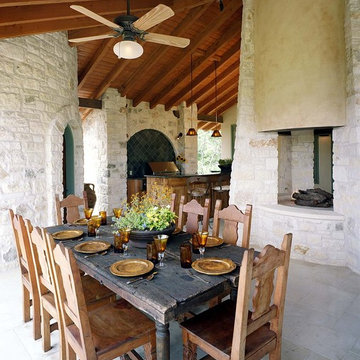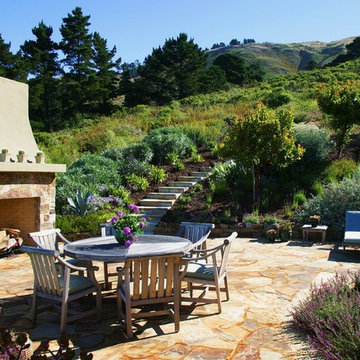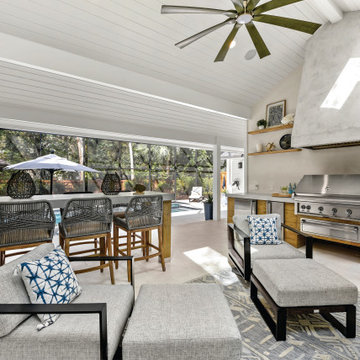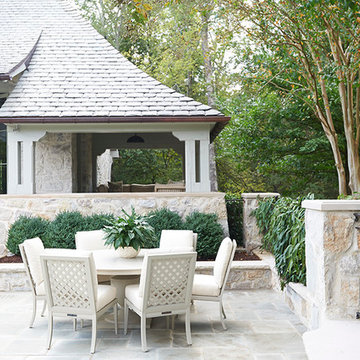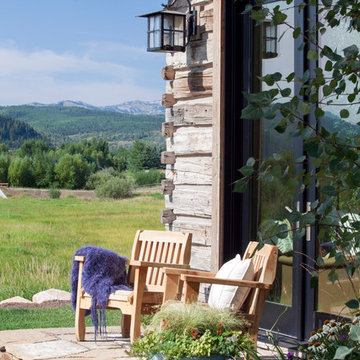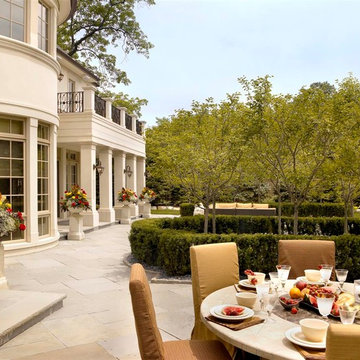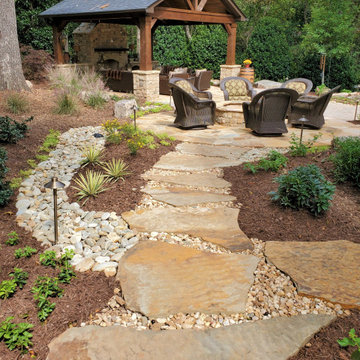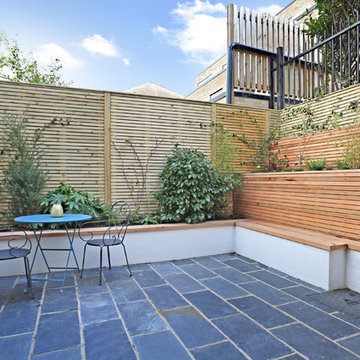Patio Design Ideas with Natural Stone Pavers
Refine by:
Budget
Sort by:Popular Today
141 - 160 of 12,287 photos
Item 1 of 3
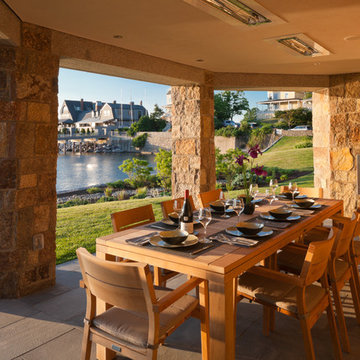
A desire for a more modern and zen-like environment in a historical, turn of the century stone and stucco house was the drive and challenge for this sophisticated Siemasko + Verbridge Interiors project. Along with a fresh color palette, new furniture is woven with antiques, books, and artwork to enliven the space. Carefully selected finishes enhance the openness of the glass pool structure, without competing with the grand ocean views. Thoughtfully designed cabinetry and family friendly furnishings, including a kitchenette, billiard area, and home theater, were designed for both kids and adults.
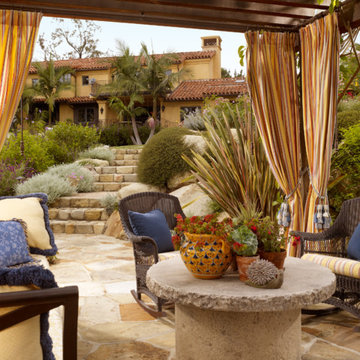
This lovely home began as a complete remodel to a 1960 era ranch home. Warm, sunny colors and traditional details fill every space. The colorful gazebo overlooks the boccii court and a golf course. Shaded by stately palms, the dining patio is surrounded by a wrought iron railing. Hand plastered walls are etched and styled to reflect historical architectural details. The wine room is located in the basement where a cistern had been.
Project designed by Susie Hersker’s Scottsdale interior design firm Design Directives. Design Directives is active in Phoenix, Paradise Valley, Cave Creek, Carefree, Sedona, and beyond.
For more about Design Directives, click here: https://susanherskerasid.com/
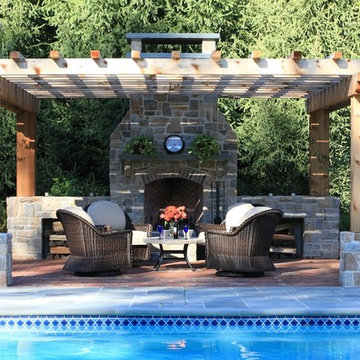
The addition of the living space with a fireplace alongside the pool is a perfect place to relax. The pergola is integrated into the chimney and gives some shade relief to the direct sun.
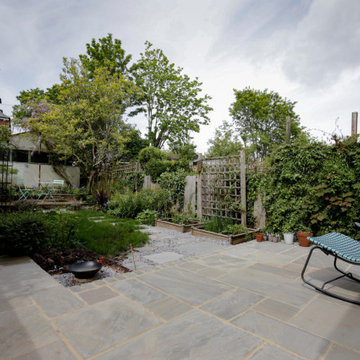
This garden merges leisure and practicality, featuring a stone patio that leads to a space where the owner can cultivate their own vegetables, adding a sustainable element to the home's charm.
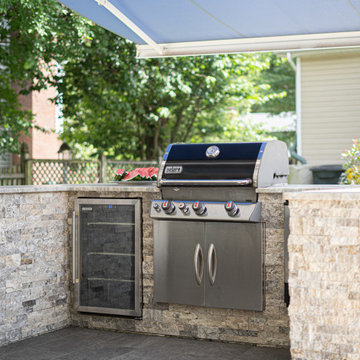
The owners of this Annapolis home were looking to renovate a few main rooms throughout the house. In order to bring their vision into fruition, our team removed and reconstructed walls and installed new beams on the first floor to create an open concept living space. Now a built-in breakfast nook and remodeled kitchen with tons of natural light looks out to a swimming pool and patio designed for outdoor entertainment. Our team moved the laundry room from the first floor to the second floor and updated all bathrooms throughout the house.
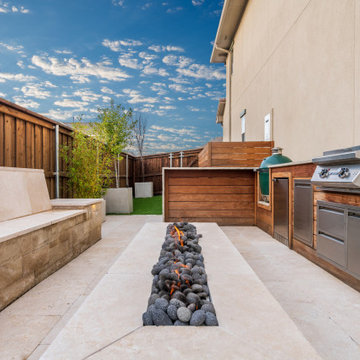
Challenge: With a narrow yard steeply sloped from house to alley, what was even possible?
Solved: We created a seamless execution that blends indoor out and outdoor living with a masterfully executed interplay of materials and applications, shared and secluded spaces, the expected and unexpected. This puzzle-pieced tour de force of landscape architecture design, features multiple pools, waterfall curtains that magically appear from walls, and every accommodation for gracious entertaining and family life. Anyone who had seen the “before,” marvels at the “after” in disbelief.
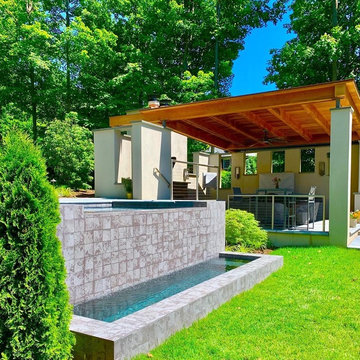
View across the infinity edge spillway with the covered living room beyond with a fire place , bar, grill and TV
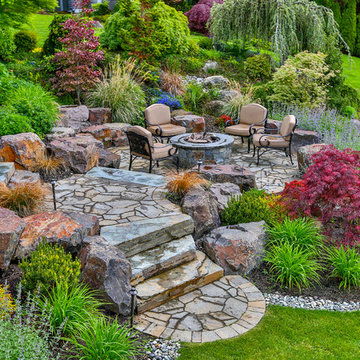
This project is a hip style free standing patio cover with a cedar deck and cedar railing. It is surrounded by some beautiful landscaping with a fire pit right on the golf course. The patio cover is equipped with recessed Infratech heaters and an outdoor kitchen.
Patio Design Ideas with Natural Stone Pavers
8
