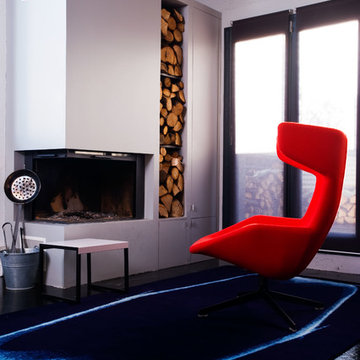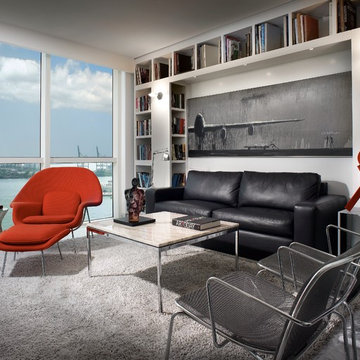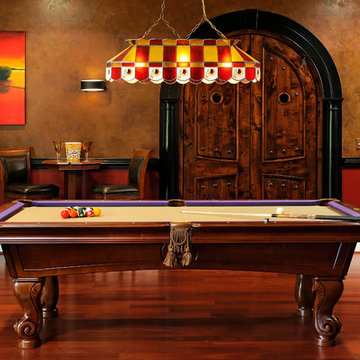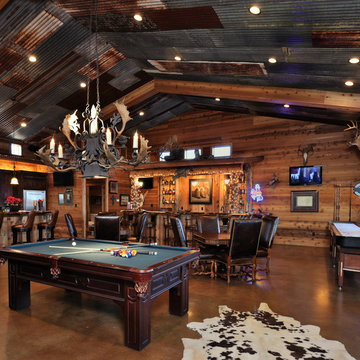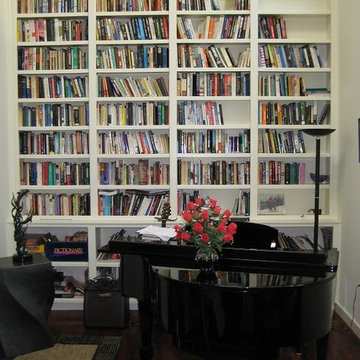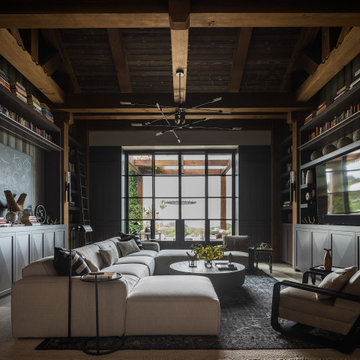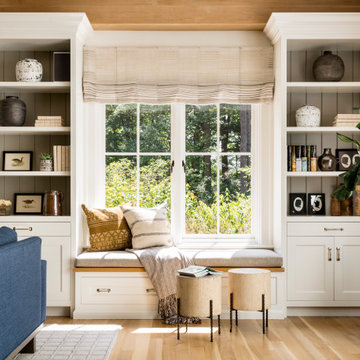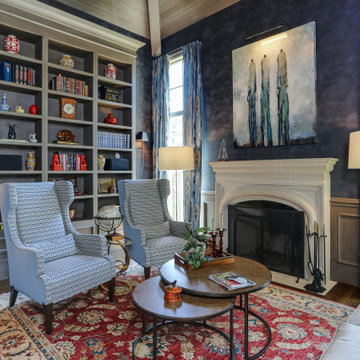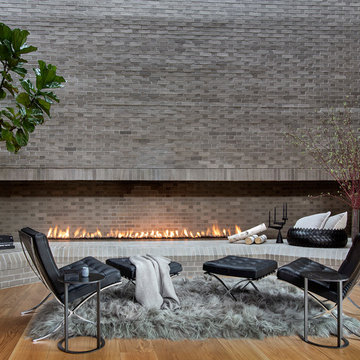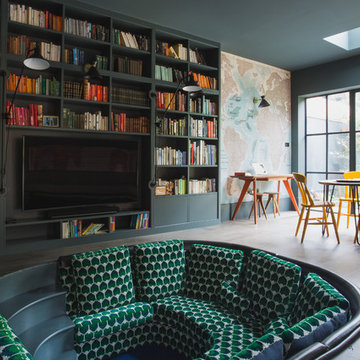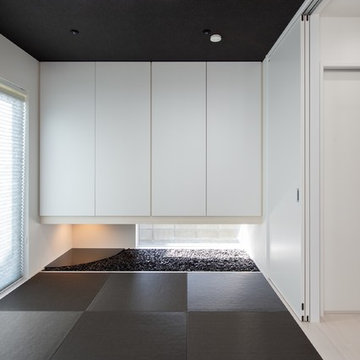Pink, Black Family Room Design Photos
Refine by:
Budget
Sort by:Popular Today
181 - 200 of 26,786 photos
Item 1 of 3
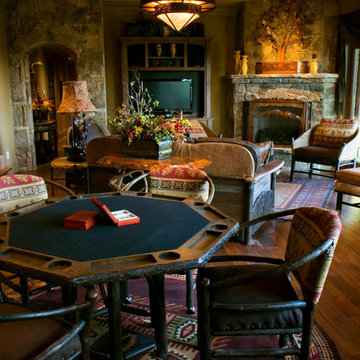
Lakota Cove furnished the terrace level of the Southern Living Home in Big Canoe. Chris Vann was the builder and Natural Element homes was the supplier. This is the game room section of the family room. The game table featured coordinating fabric for the sitting area with fabulous buffalo leather. A handcrafted hickory game table flips to become a dining room table. The Indian design softens the gorgeous woods used in the handcrafted sofa table. The light fixture is build by a black smith in Colorado. The fireplace screen and over the mantel lighted tree were designed and created by a Lakota Cove artist.
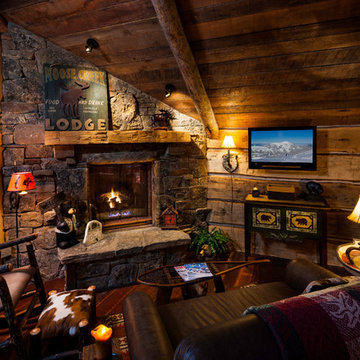
This Faure Halvorsen design features a guest house and a lookout tower above the main home. Built entirely of rustic logs and featuring lots of reclaimed materials, this is the epitome of Big Sky log cabins.
Project Manager: John A. Venner, Superintendent, Project Manager, Owner
Architect: Faure Halvorsen Architects
Photographer: Karl Neumann Photography

This is a library we built last year that became a centerpiece feature in "The Classical American House" book by Phillip James Dodd. We are also featured on the back cover. Asked to replicate and finish to match with new materials, we built this 16' high room using only the original Gothic arches that were existing. All other materials are new and finished to match. We thank John Milner Architects for the opportunity and the results are spectacular.
Photography: Tom Crane
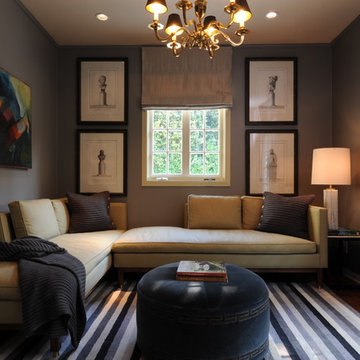
The grey and black striped area rug and black leather ottoman provide the foundation for this sophisticated den. By Kenneth Brown Design.
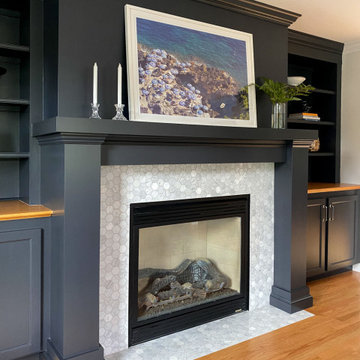
Kitchen design and remodel with black and white cabinetry, gray and white leathered quartzite countertop and slab backsplash, a marble niche, polished nickel fixtures and a butcher block walnut, Sub-Zero Wolf gas range top, stainless steel double oven, and refrigerator. Nearby fireplace has a newly designed mantel, tile surround and hearth, and painted to match black kitchen cabinetry.

By using an area rug to define the seating, a cozy space for hanging out is created while still having room for the baby grand piano, a bar and storage.
Tiering the millwork at the fireplace, from coffered ceiling to floor, creates a graceful composition, giving focus and unifying the room by connecting the coffered ceiling to the wall paneling below. Light fabrics are used throughout to keep the room light, warm and peaceful- accenting with blues.

A full renovation of a dated but expansive family home, including bespoke staircase repositioning, entertainment living and bar, updated pool and spa facilities and surroundings and a repositioning and execution of a new sunken dining room to accommodate a formal sitting room.
Pink, Black Family Room Design Photos
10
