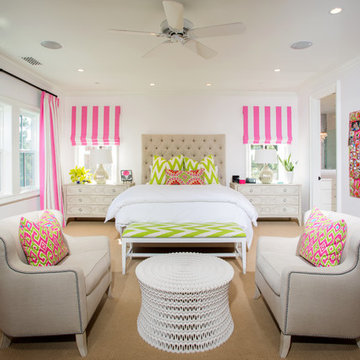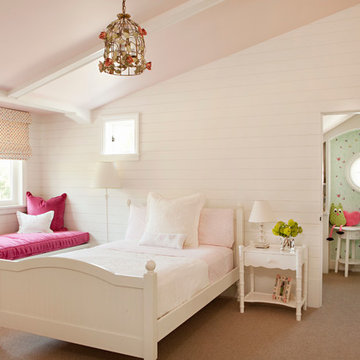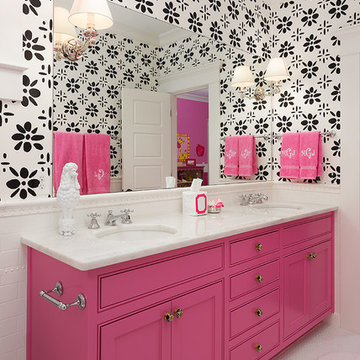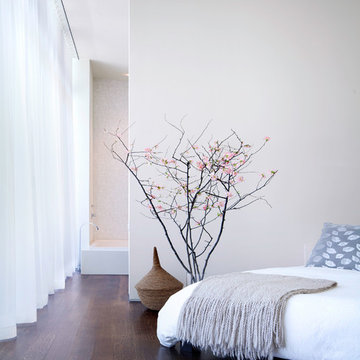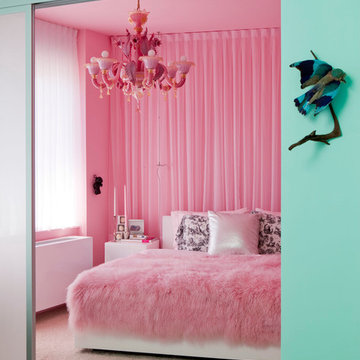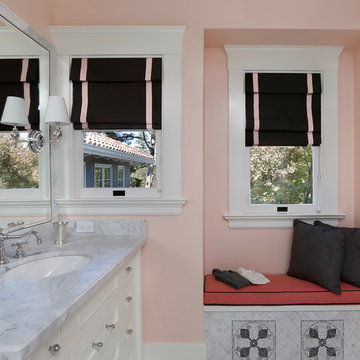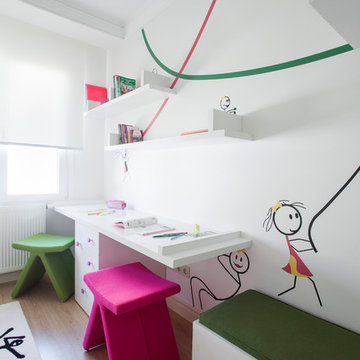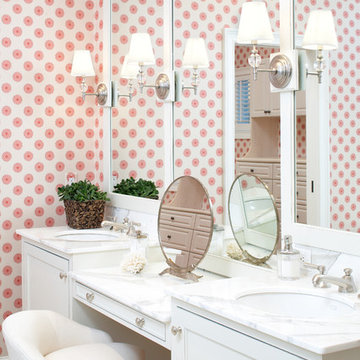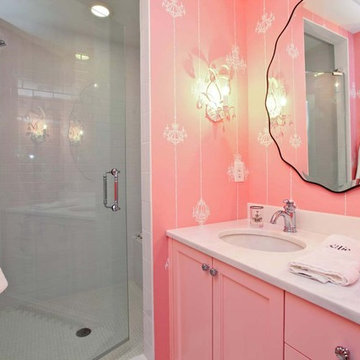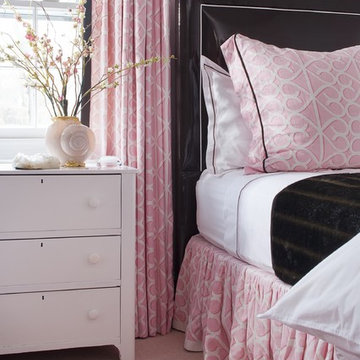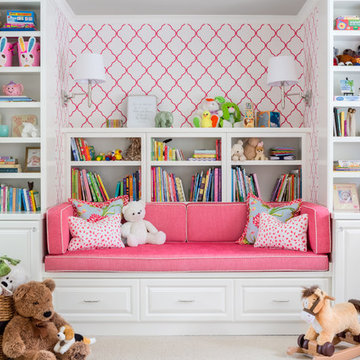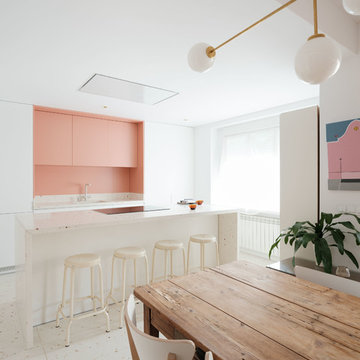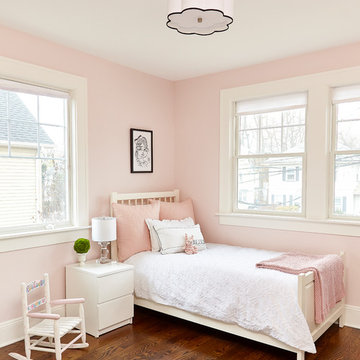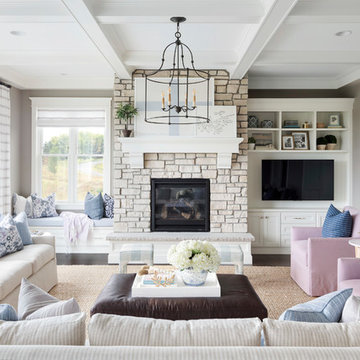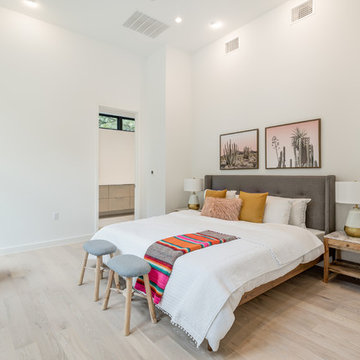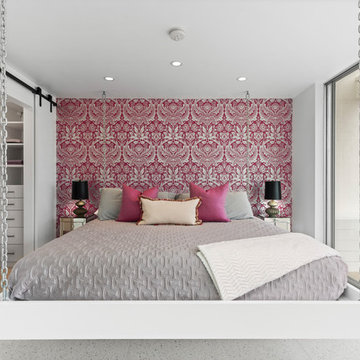Pink Decor Ideas & Photos
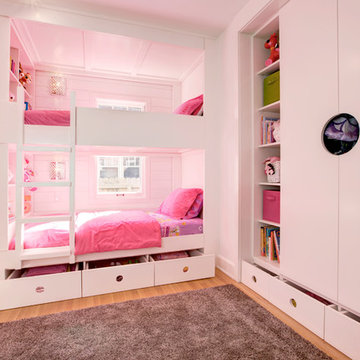
Custom Bunk Beds integrate storage cubbies within and roller-drawers beneath. Original storage closet to right opened-up to create full-integrated millwork closet system to match with bunks - Architect: HAUS | Architecture - Construction: WERK | Build - Photo: HAUS | Architecture
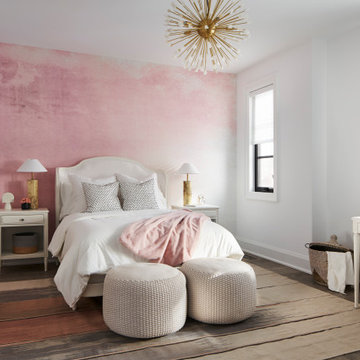
A bedroom full of charm with a Pink grunge watercolour wallpaper mural, flatweave area rug, white knit poufs and much more! The 9 foot high ceiling, 7 1/4" baseboard and Appolo engineered hardwood flooring help make this room spacious.

Benjamin Moore Tarrytown Green
Shaker style cabinetry
flower wallpaper
quartz countertops
10" Hex tile floors
Emtek satin brass hardware
Photos by @Spacecrafting
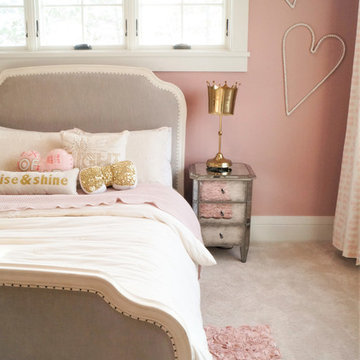
This lovely transitional home in Minnesota's lake country pairs industrial elements with softer formal touches. It uses an eclectic mix of materials and design elements to create a beautiful yet comfortable family home.
Pink Decor Ideas & Photos
10



















