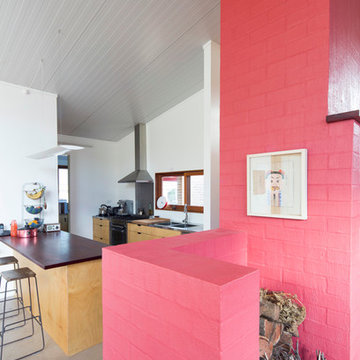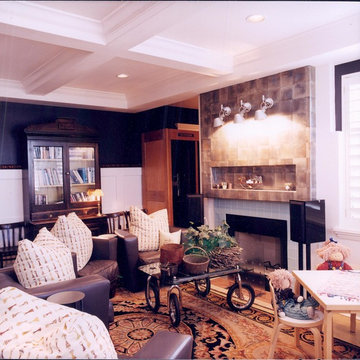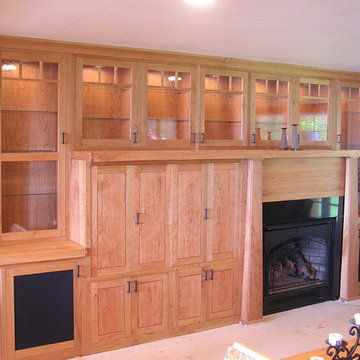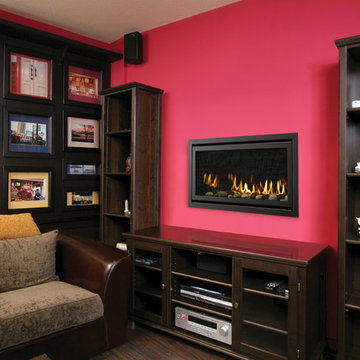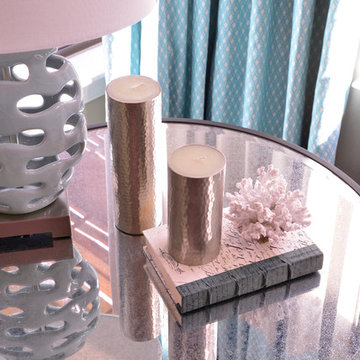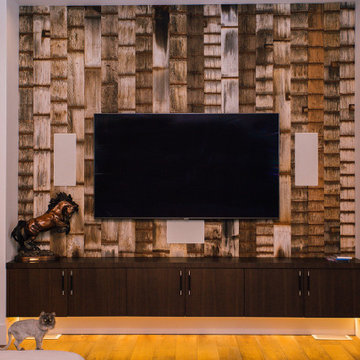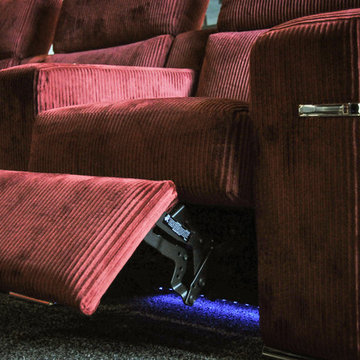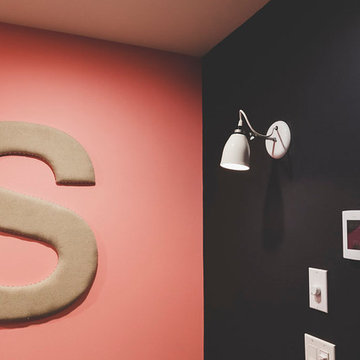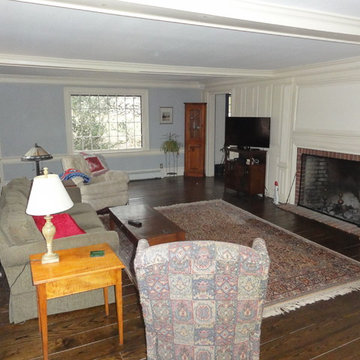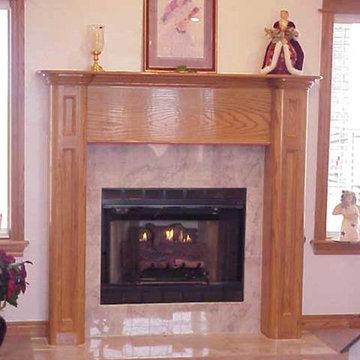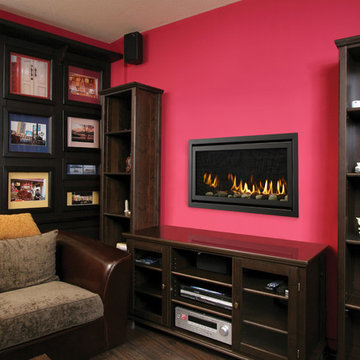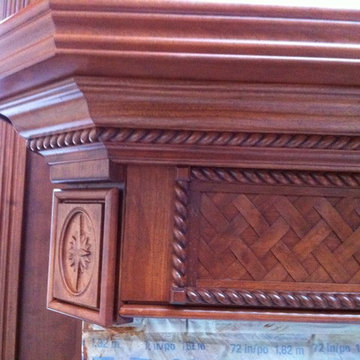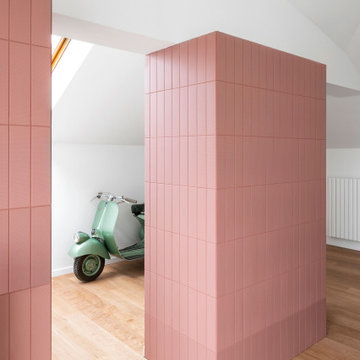Pink Family Room Design Photos
Refine by:
Budget
Sort by:Popular Today
21 - 40 of 40 photos
Item 1 of 3
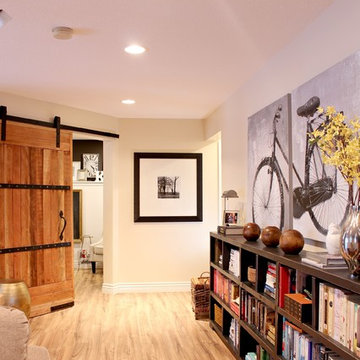
Beautiful farmhouse style sliding barn door with black hardware. Leads into the Home Office. Long, low and narrow black bookcase with bike canvas from Urban Barn. Wall colour Benjamin Moore Navajo White
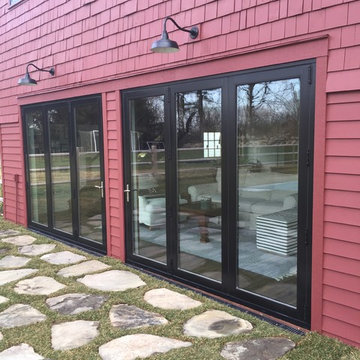
Custom Barn Conversion and Restoration to Family Pool House Entertainment Space. 2 story with cathedral restored original ceilings. Custom designed staircase with stainless cable railings at staircase and loft above. Bi-folding Commercial doors that open left and right to allow for outdoor seasonal ambiance!!
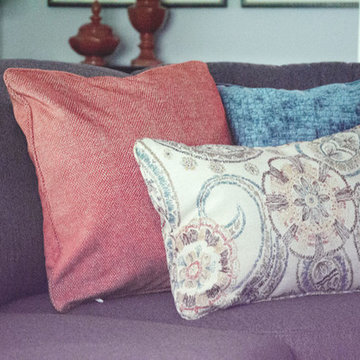
Accent Colors
To pop our accents colors of orange and deep teal, we added custom pillows in these fun fabrics.
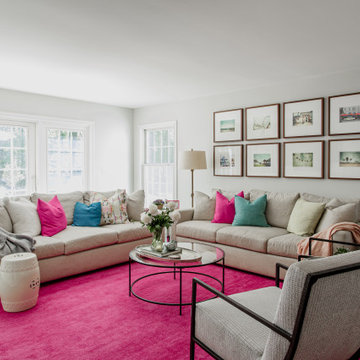
The bright, bold, and fun family room. The perfect spot to relax or entertain in style!
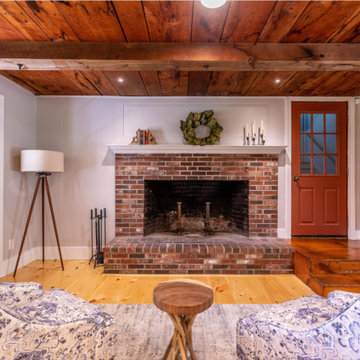
Wide Eastern White Pine looks fantastic in this bright, airy New Hampshire residence. Varied 9″ – 15″ widths and up to 16′ lengths!
Flooring: Premium Eastern White Pine Flooring in mixed widths
Finish: Vermont Plank Flooring Woodstock Finish
Construction by Tebou Carpentry & Woodworking
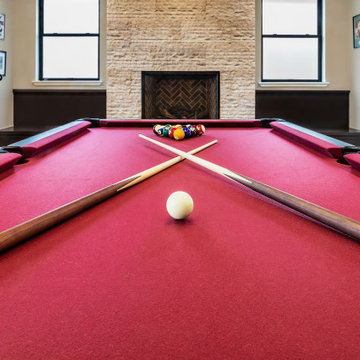
Imagine grabbing your favorite whiskey and having a relaxed night in playing pool by the fireplace. The stone enclosure is perfectly centered in the room with custom cabinetry flanking the sides.
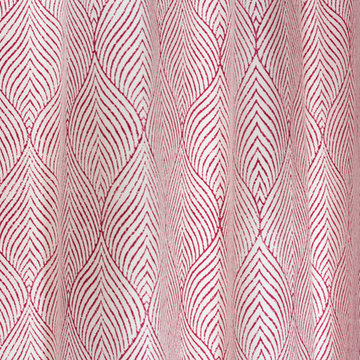
Designer Lindsay Fuller and I worked with our client to find just the right fabric for a large traversing thermal drapery to cover this extra wide sliding door that faces a lake i this family room. Lindsay and our client had redecorated with a new gray sofa an d love seat, a new rug and a newly upholstered chair with a mult stripe fabric. Our client chose a fabulous Robert Allen fabric, white with a red pattern, just enough color to pull the various elements in the room together.
Pink Family Room Design Photos
2
