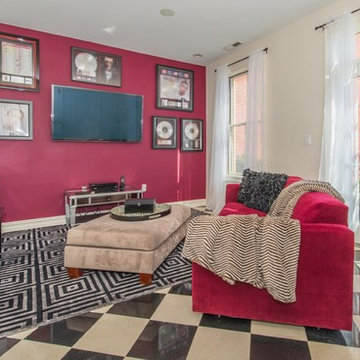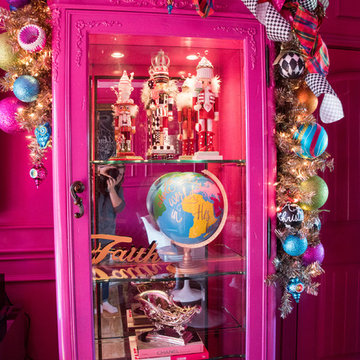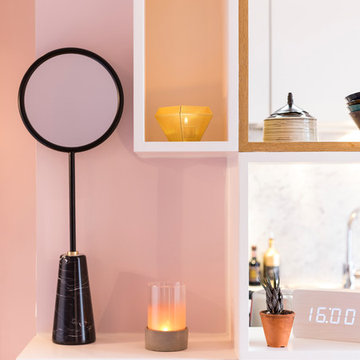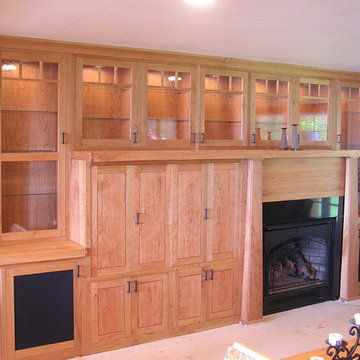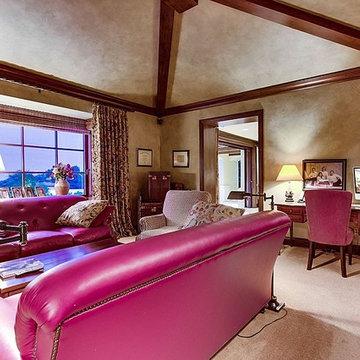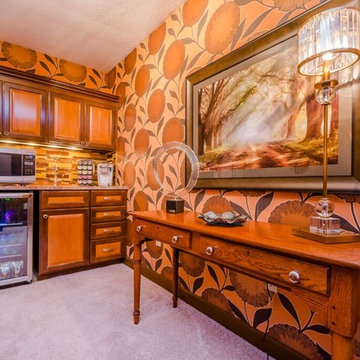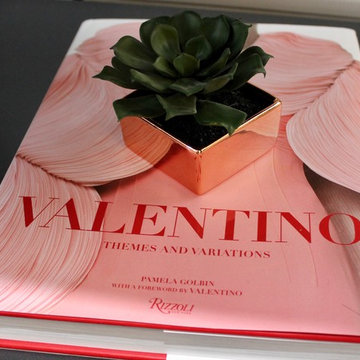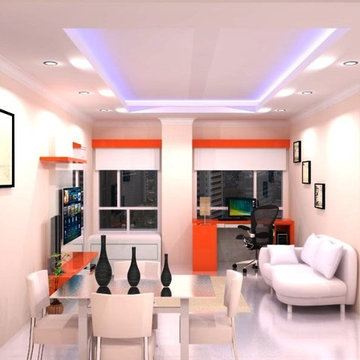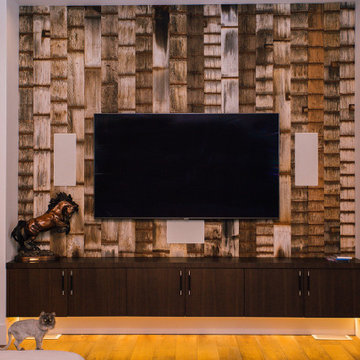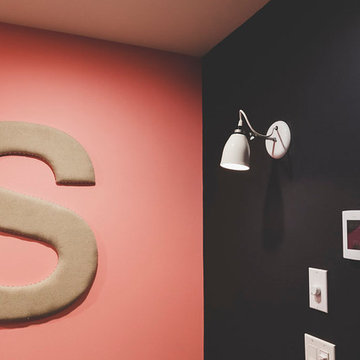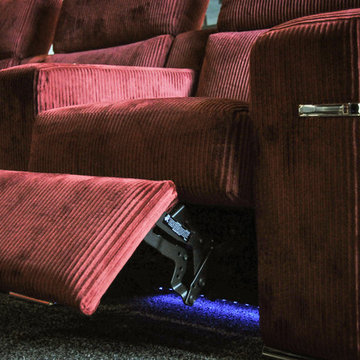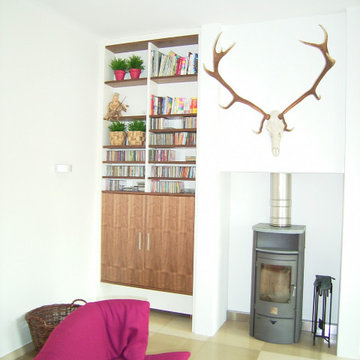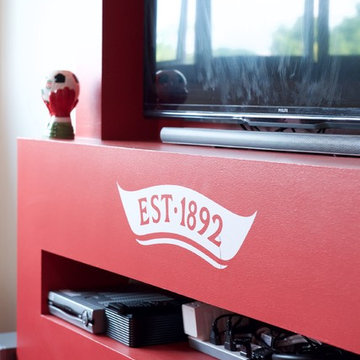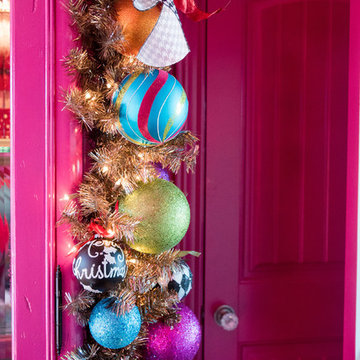Pink Family Room Design Photos
Refine by:
Budget
Sort by:Popular Today
41 - 60 of 87 photos
Item 1 of 3
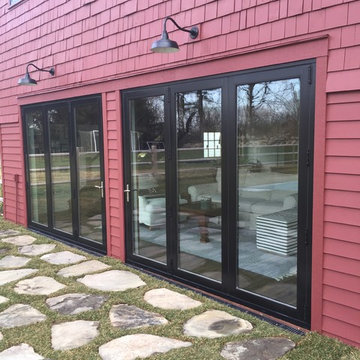
Custom Barn Conversion and Restoration to Family Pool House Entertainment Space. 2 story with cathedral restored original ceilings. Custom designed staircase with stainless cable railings at staircase and loft above. Bi-folding Commercial doors that open left and right to allow for outdoor seasonal ambiance!!
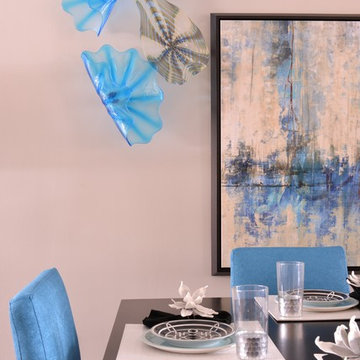
This modern dining room is dominated by blue glass artwork. The glass plates coordinate perfectly with the dining chair fabric and artwork.
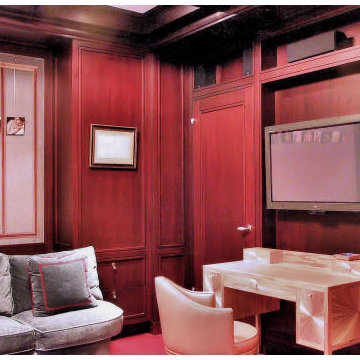
The study is lined in warm mahogany panelling with crisp modern detailing. A one of a kind straw marquetry desk sits below the flat screen tv.
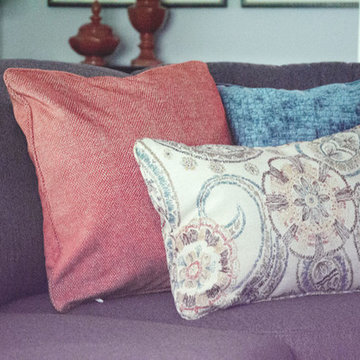
Accent Colors
To pop our accents colors of orange and deep teal, we added custom pillows in these fun fabrics.
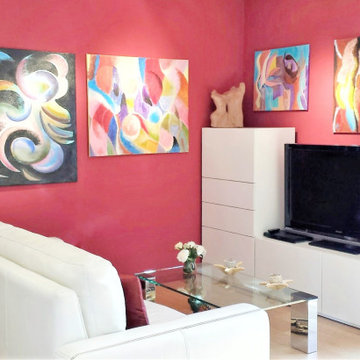
Reforma integral de vivienda en Tres Torres.
La propietaria es una artista mexicana.
Por sus orígenes, el color y la luz eran de vital importancia y se propuso llenar el hogar de color y luz a mismas maneras.
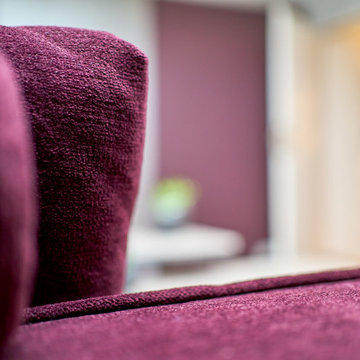
Meine Kunden wünschten sich ein Gästezimmer. Das würde zwar nur wenig genutzt werden, aber der Raum über der Garage war nun einmal fällig.
Da wir im Wohnzimmer keinen Kamin unterbringen konnten, habe ich aus diesem ungeliebtem Appendix ein "Winterwohnzimmer" gemacht, den hier war ein Schornstein gar kein Problem,
Zwei neue Dachflächenfenster sorgen für Helligkeit und die beiden Durchbrüche zum Flur sorgen dafür, dass dieser auch etwas von der neuen Lichtquelle profitiert und das zwei Wohnzimmer nicht mehr nur ein Anhängsel ist.
Gäste kommen jetzt häufiger als geplant - aus dem Sofa läßt sich in wenigen Minuten ein sehr komfortables Bett machen.
Pink Family Room Design Photos
3
