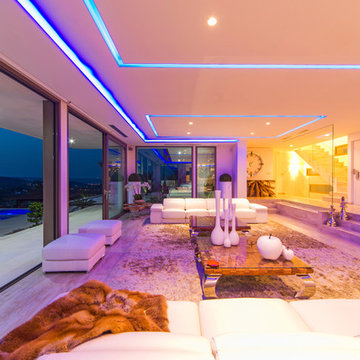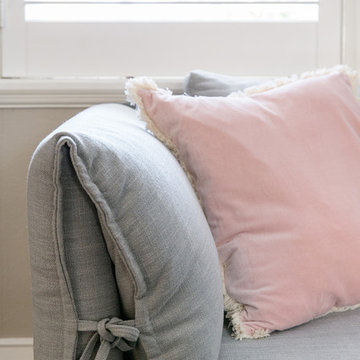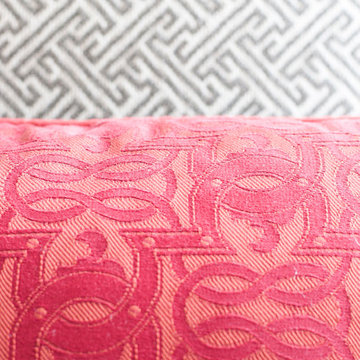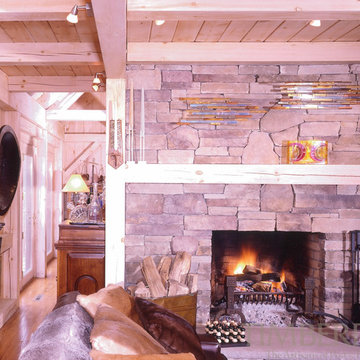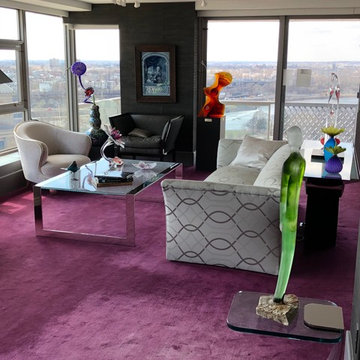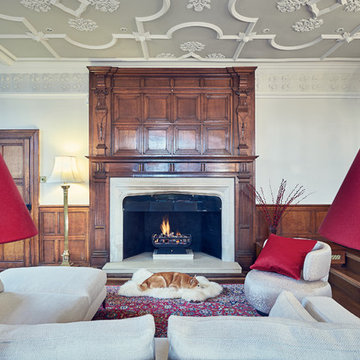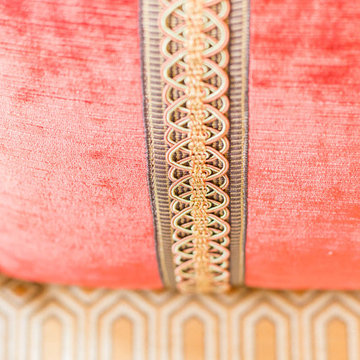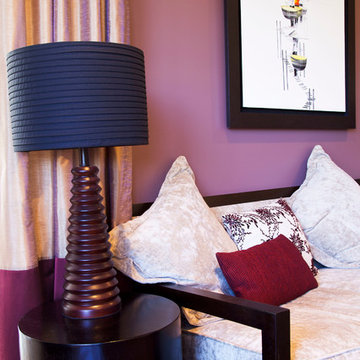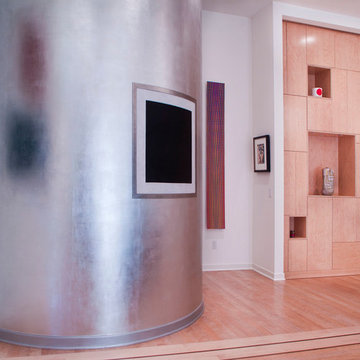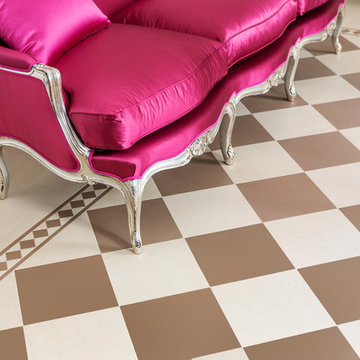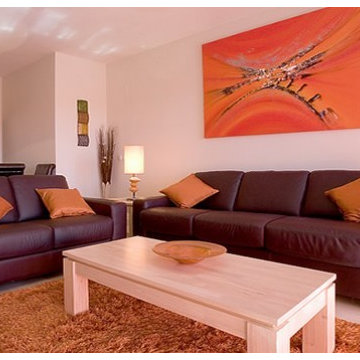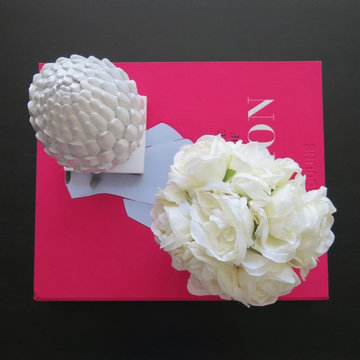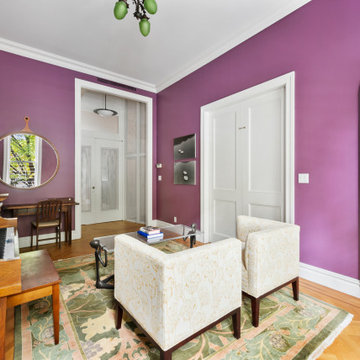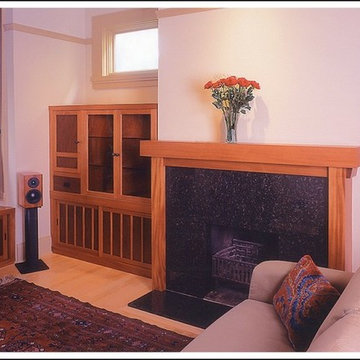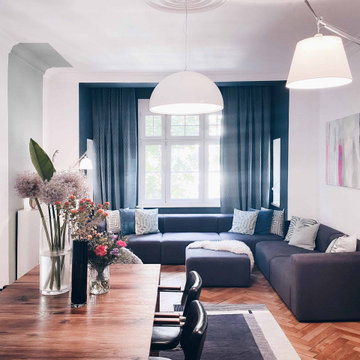Pink Formal Living Room Design Photos
Refine by:
Budget
Sort by:Popular Today
121 - 140 of 176 photos
Item 1 of 3
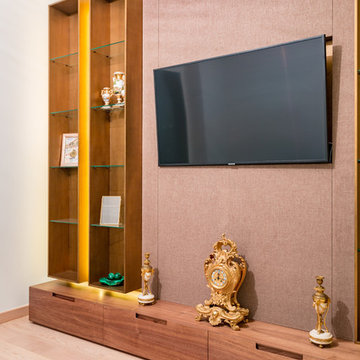
Данный проект был реализован совместно с клиентом, проект разработан Трофимовым Алексеем 89032473018
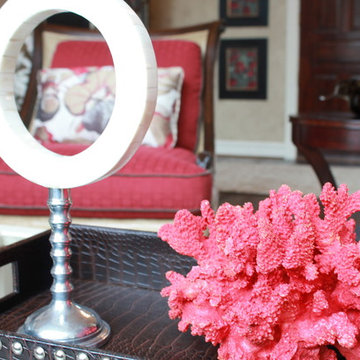
A formal living room with soft lines, a transitional, light and airy feel to the space with a pop of red and gold.
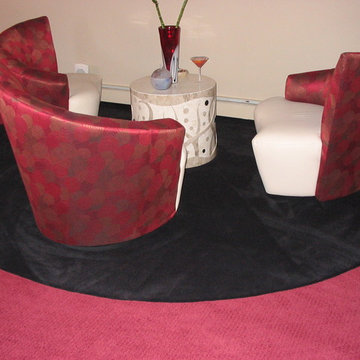
(6 of 6) Wall to wall carpet, with black seating area, by G> Fried Carpet & Design, Paramus, NJ

The brief for this project involved a full house renovation, and extension to reconfigure the ground floor layout. To maximise the untapped potential and make the most out of the existing space for a busy family home.
When we spoke with the homeowner about their project, it was clear that for them, this wasn’t just about a renovation or extension. It was about creating a home that really worked for them and their lifestyle. We built in plenty of storage, a large dining area so they could entertain family and friends easily. And instead of treating each space as a box with no connections between them, we designed a space to create a seamless flow throughout.
A complete refurbishment and interior design project, for this bold and brave colourful client. The kitchen was designed and all finishes were specified to create a warm modern take on a classic kitchen. Layered lighting was used in all the rooms to create a moody atmosphere. We designed fitted seating in the dining area and bespoke joinery to complete the look. We created a light filled dining space extension full of personality, with black glazing to connect to the garden and outdoor living.
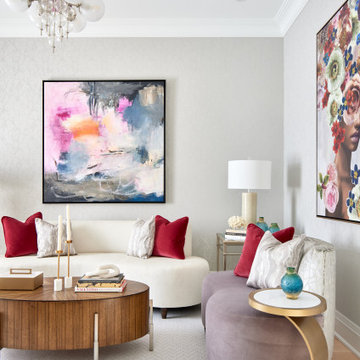
We first worked with these clients in their Toronto home. They recently moved to a new-build in Kleinburg. While their Toronto home was traditional in style and décor, they wanted a more transitional look for their new home. We selected a neutral colour palette of creams, soft grey/blues and added punches of bold colour through art, toss cushions and accessories. All furnishings were curated to suit this family’s lifestyle. They love to host and entertain large family gatherings so maximizing seating in all main spaces was a must. The kitchen table was custom-made to accommodate 12 people comfortably for lunch or dinner or friends dropping by for coffee.
For more about Lumar Interiors, click here: https://www.lumarinteriors.com/
To learn more about this project, click here: https://www.lumarinteriors.com/portfolio/kleinburg-family-home-design-decor/
Pink Formal Living Room Design Photos
7
