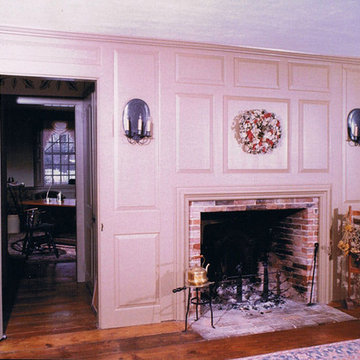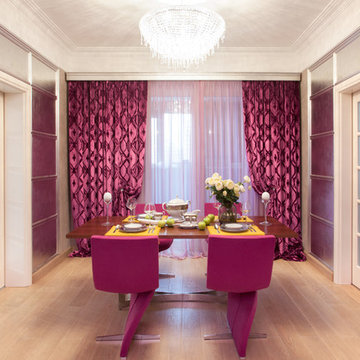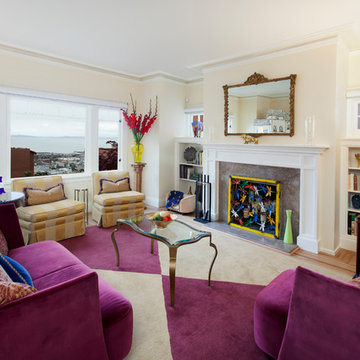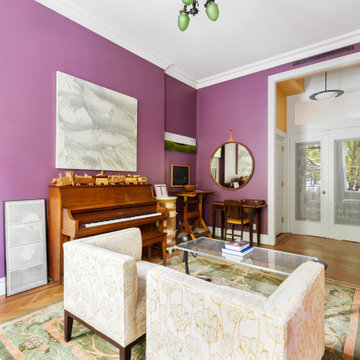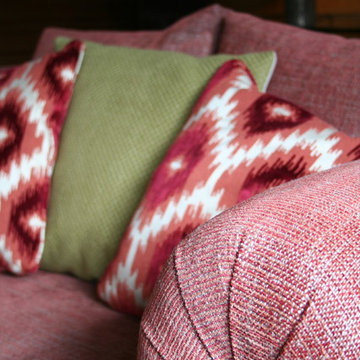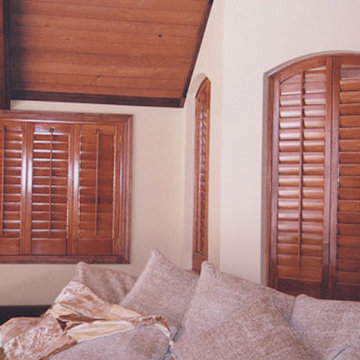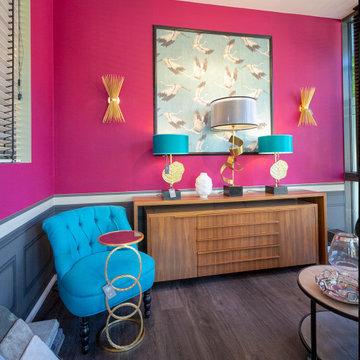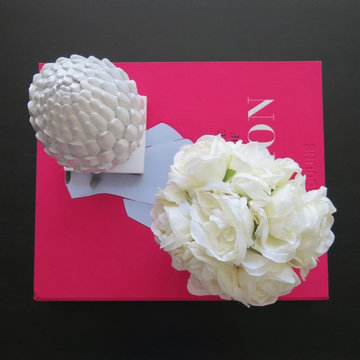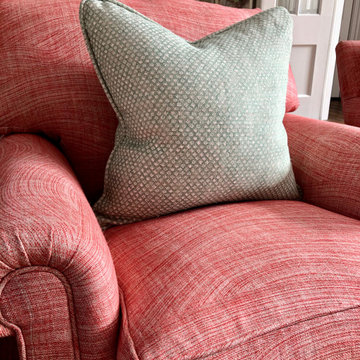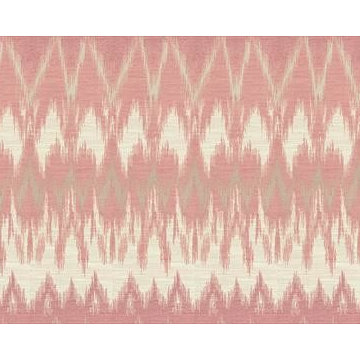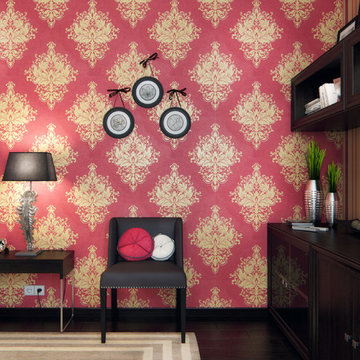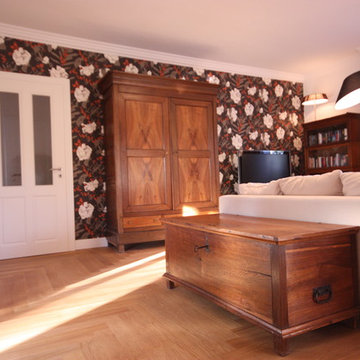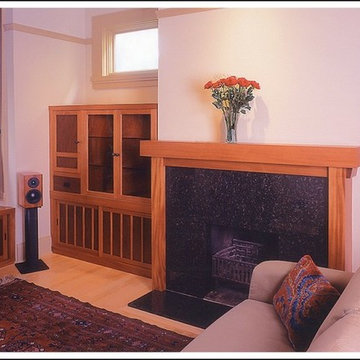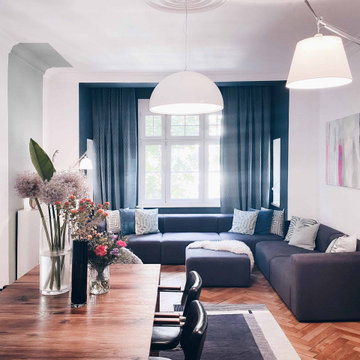Pink Formal Living Room Design Photos
Refine by:
Budget
Sort by:Popular Today
141 - 160 of 176 photos
Item 1 of 3
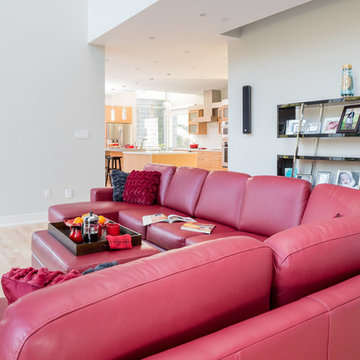
With the open-concept design and close proximity to the adjacent kitchen, this room is sure to provide everything you need for the perfect night in.

The Simple Pleasures project required macro shots of all the things I love. This emphasized the simplicity of each subject and how they effortlessly manifest gratification. Unique angles, clarity and details were among my main objectives. Ultimately, my goal was to convey this fundamental lesson of simple pleasures in a creative photographic message in hopes of illustrating the value of this explainable phenomenon. I chose items that most of us walk by most of the time without much thought. As a result, this project is a pictorial representation of some of the amazing inexpensive sources of joy in my world. Photography is one way for me to express the way I think, feel, and love. What I have captured with my camera last longer then the fleeting moments of bliss. These images help me think of the little things, long after they have vanished. ©Christina Hankinson

The brief for this project involved a full house renovation, and extension to reconfigure the ground floor layout. To maximise the untapped potential and make the most out of the existing space for a busy family home.
When we spoke with the homeowner about their project, it was clear that for them, this wasn’t just about a renovation or extension. It was about creating a home that really worked for them and their lifestyle. We built in plenty of storage, a large dining area so they could entertain family and friends easily. And instead of treating each space as a box with no connections between them, we designed a space to create a seamless flow throughout.
A complete refurbishment and interior design project, for this bold and brave colourful client. The kitchen was designed and all finishes were specified to create a warm modern take on a classic kitchen. Layered lighting was used in all the rooms to create a moody atmosphere. We designed fitted seating in the dining area and bespoke joinery to complete the look. We created a light filled dining space extension full of personality, with black glazing to connect to the garden and outdoor living.
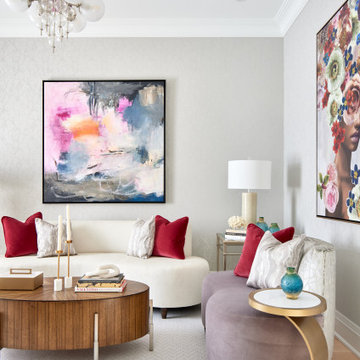
We first worked with these clients in their Toronto home. They recently moved to a new-build in Kleinburg. While their Toronto home was traditional in style and décor, they wanted a more transitional look for their new home. We selected a neutral colour palette of creams, soft grey/blues and added punches of bold colour through art, toss cushions and accessories. All furnishings were curated to suit this family’s lifestyle. They love to host and entertain large family gatherings so maximizing seating in all main spaces was a must. The kitchen table was custom-made to accommodate 12 people comfortably for lunch or dinner or friends dropping by for coffee.
For more about Lumar Interiors, click here: https://www.lumarinteriors.com/
To learn more about this project, click here: https://www.lumarinteriors.com/portfolio/kleinburg-family-home-design-decor/
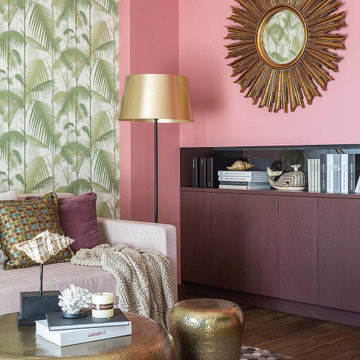
Эта квартира в Светлогорске расположена в курортной зоне на побережье Балтики, поэтому декораторы выбрали для интерьера тему морского путешествия.
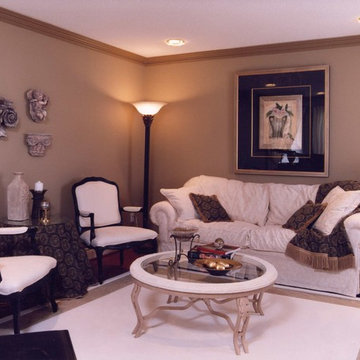
Living Room makeover. Starting from scratch, we worked around (or over) a plum-coloured hardwood floor and a black baby grand piano. Down-filled sofa cushions accommodate people of all heights, from 4'11" (client) and up.
Jeanne Grier/Stylish Fireplaces & Interiors
Pink Formal Living Room Design Photos
8
